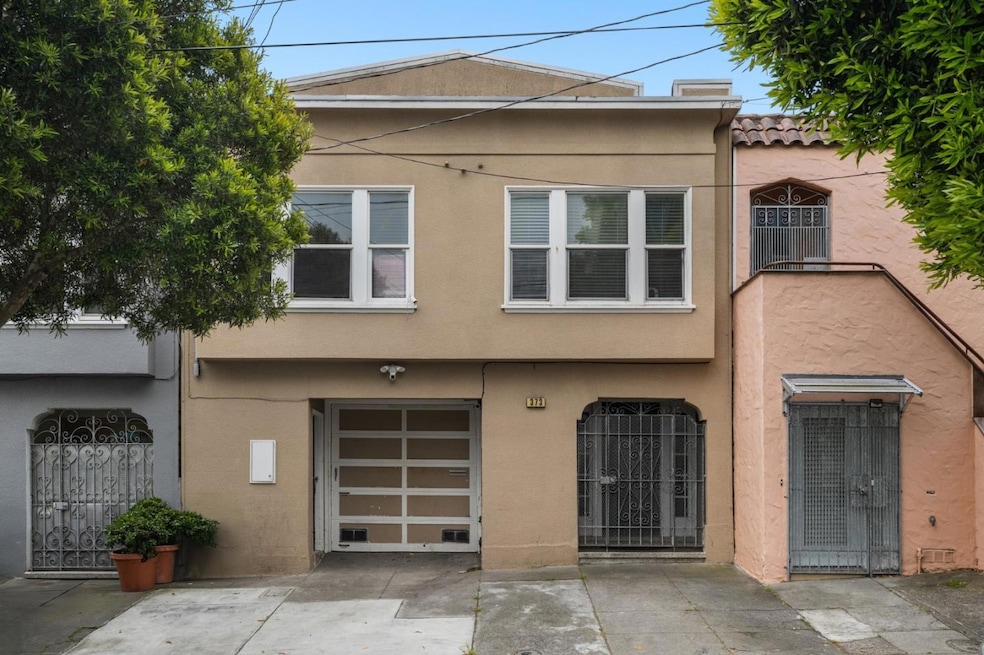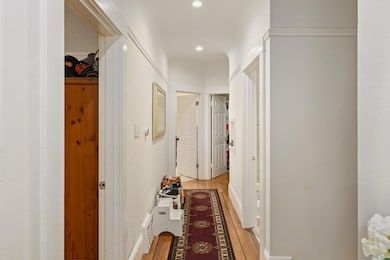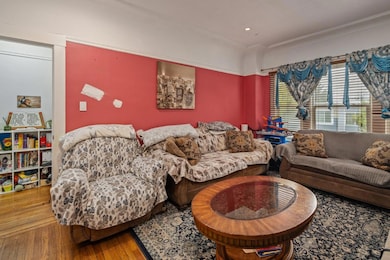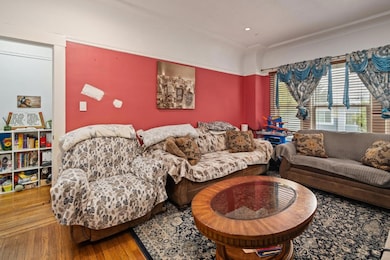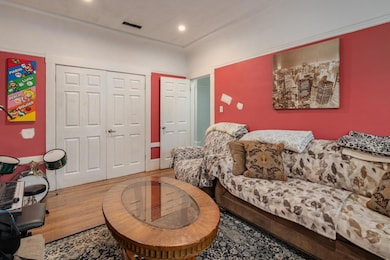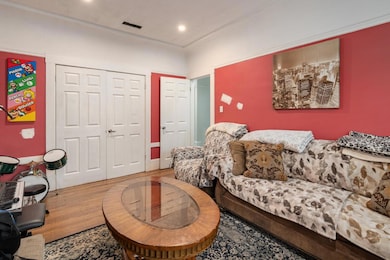
373 Winchester St Daly City, CA 94014
Crocker NeighborhoodEstimated payment $5,855/month
Highlights
- Traditional Architecture
- Wood Flooring
- Double Pane Windows
- Westmoor High School Rated A-
- Granite Countertops
- 3-minute walk to Lincoln Park
About This Home
Charming 3-Bedroom Home in the Heart of Daly City Welcome to this delightful 3-bedroom, 2-bathroom home ideally located in the vibrant heart of Daly City. With 1,500 sq ft of thoughtfully designed living space, this residence combines comfort, functionality, and modern upgrades for everyday living. The updated kitchen features sleek granite countertops, a gas oven range, refrigerator, and garbage disposalperfect for cooking and entertaining. Enjoy a warm, inviting atmosphere in the living area with a cozy fireplace, hardwood and tile flooring, and abundant natural light through double-pane windows. Stay comfortable year-round with central forced air heating, and take advantage of a dedicated laundry area complete with tub and sink. The property sits on a 2,500+ sq ft lot and includes a two-car garage, offering both indoor and outdoor space to make your own. Located in the Jefferson Elementary School District and close to local amenities, schools, and public transportation, this Daly City gem is an opportunity you wont want to miss!
Open House Schedule
-
Sunday, July 13, 20251:00 to 4:00 pm7/13/2025 1:00:00 PM +00:007/13/2025 4:00:00 PM +00:00Add to Calendar
Home Details
Home Type
- Single Family
Est. Annual Taxes
- $10,748
Year Built
- Built in 1925
Lot Details
- 2,500 Sq Ft Lot
- Wood Fence
- Lot Sloped Up
- Mostly Level
- Zoning described as R103
Parking
- 2 Car Garage
Home Design
- Traditional Architecture
- Wood Frame Construction
- Shingle Roof
- Tar and Gravel Roof
- Composition Roof
- Concrete Perimeter Foundation
Interior Spaces
- 1,500 Sq Ft Home
- 1-Story Property
- Wood Burning Fireplace
- Double Pane Windows
- Dining Area
- Laundry Tub
Kitchen
- Gas Oven
- Granite Countertops
- Disposal
Flooring
- Wood
- Tile
Bedrooms and Bathrooms
- 3 Bedrooms
- Remodeled Bathroom
- 2 Full Bathrooms
- Bathtub with Shower
- Bathtub Includes Tile Surround
Utilities
- Forced Air Heating System
Listing and Financial Details
- Assessor Parcel Number 004-191-290
Map
Home Values in the Area
Average Home Value in this Area
Tax History
| Year | Tax Paid | Tax Assessment Tax Assessment Total Assessment is a certain percentage of the fair market value that is determined by local assessors to be the total taxable value of land and additions on the property. | Land | Improvement |
|---|---|---|---|---|
| 2023 | $10,748 | $824,920 | $412,460 | $412,460 |
| 2022 | $10,354 | $808,746 | $404,373 | $404,373 |
| 2021 | $10,190 | $792,890 | $396,445 | $396,445 |
| 2020 | $10,420 | $784,760 | $392,380 | $392,380 |
| 2019 | $10,083 | $769,374 | $384,687 | $384,687 |
| 2018 | $9,552 | $754,290 | $377,145 | $377,145 |
| 2017 | $9,373 | $739,500 | $369,750 | $369,750 |
| 2016 | $2,901 | $239,118 | $52,762 | $186,356 |
| 2015 | $2,791 | $235,527 | $51,970 | $183,557 |
| 2014 | $2,704 | $230,914 | $50,952 | $179,962 |
Property History
| Date | Event | Price | Change | Sq Ft Price |
|---|---|---|---|---|
| 06/13/2025 06/13/25 | For Sale | $898,000 | -- | $599 / Sq Ft |
Purchase History
| Date | Type | Sale Price | Title Company |
|---|---|---|---|
| Grant Deed | $725,000 | Old Republic Title Company | |
| Interfamily Deed Transfer | -- | Old Republic Title Company |
Mortgage History
| Date | Status | Loan Amount | Loan Type |
|---|---|---|---|
| Open | $150,000 | Credit Line Revolving | |
| Open | $580,000 | New Conventional | |
| Previous Owner | $275,000 | New Conventional |
Similar Homes in the area
Source: MLSListings
MLS Number: ML82011015
APN: 004-191-290
- 1060 Brunswick St
- 6085 Mission St
- 678 Bellevue Ave
- 713 Acton St
- 689 Templeton Ave
- 580 Pointe Pacific Unit 6
- 850 Pointe Pacific Unit 4
- 460 Pointe Pacific Unit 4
- 161 Laura St
- 6389 Mission St
- 247 Frankfort St
- 108 Sadowa St
- 8 Orizaba Ave
- 140 Moneta Way
- 56 Edgewood Ct
- 106 Broad St
- 299 Sagamore St
- 454 Ellington Ave
- 444 Ellington Ave
- 97 Santa Barbara Ave
- 151 Evergreen Ave Unit 2
- 267 Irvington St Unit Ground Floor
- 551 Templeton Ave
- 363 Wellington Ave
- 175 Rae Ave Unit A
- 56 Edgewood Ct Unit A
- 77-79 Broad St Unit 1
- 1020 San Gabriel Cir
- 808 Capitol Ave Unit 1
- 20 Niagara Ave Unit 2
- 175 Vernon St
- 126 Holloway Ave Unit 126
- 55 Chumasero Dr Unit 12C
- 88 Onondaga Ave
- 279 Oakridge Dr Unit 2 bedroom In-Law
- 41 Belmont Dr
- 57 Dorado Terrace Unit Downstairs
- 427 C St
- 331 Park Plaza Dr
- 212 Village Ln Unit A
