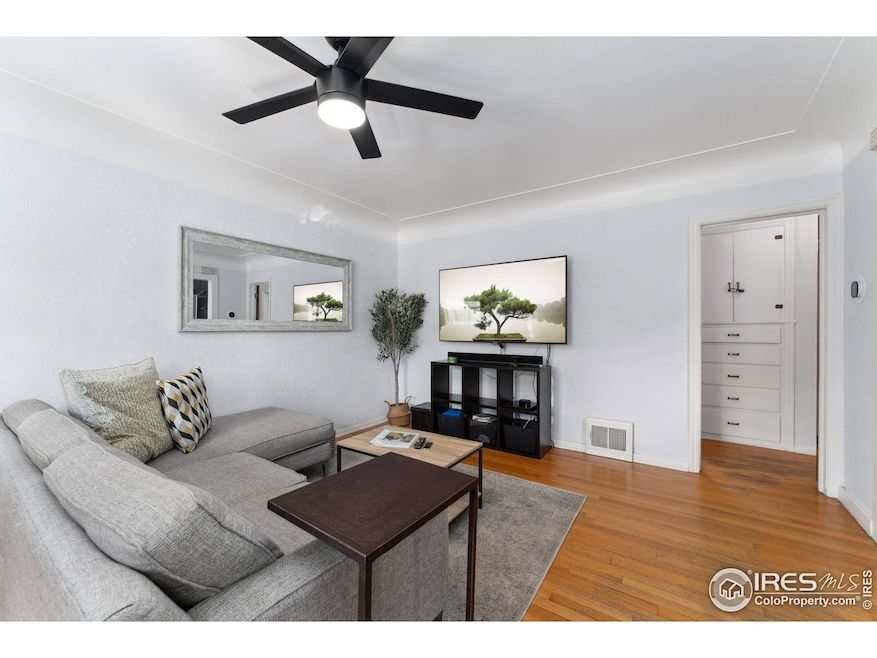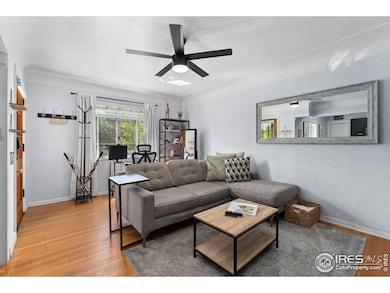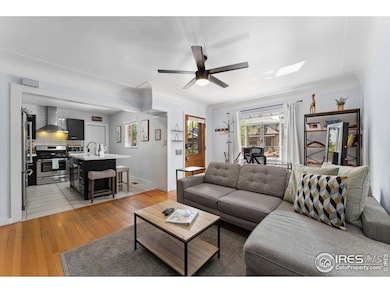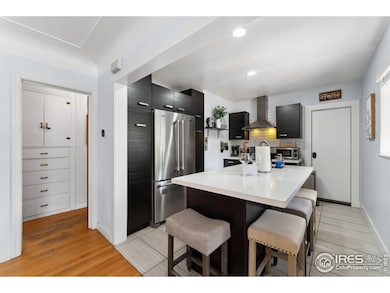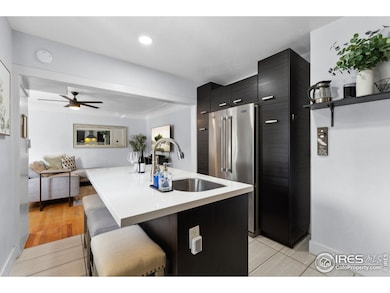Welcome to one of the best addresses in Denver's iconic Highlands! Just steps from great restaurants, buzzing bars, and boutique shops, this beautifully updated duplex brings you the best of city living with the privacy and flexibility you've been searching for. Inside, you'll find two cozy bedrooms and a full bath on the main level-perfectly positioned for comfort and convenience. But the real bonus? A fully finished basement with its own private entrance, complete with a third bedroom, full bath, and a full kitchen. Whether you're looking for extra space for guests, multi-generational living, or the ideal Airbnb setup-this home delivers income potential without compromise. Step outside to a private patio with a shaded pergola-ready for weekend BBQs, evening wine with friends, or lazy Sunday mornings. With over 1,100 finished square feet and smart use of every inch, this is your chance to own in one of the most walkable, foodie-approved, and nightlife-rich neighborhoods in the city-just minutes from downtown. Live here, rent part of it, or make it your next investment. The options are endless-but the opportunity is rare. Contact for additional information. Your new home is waiting for you!

