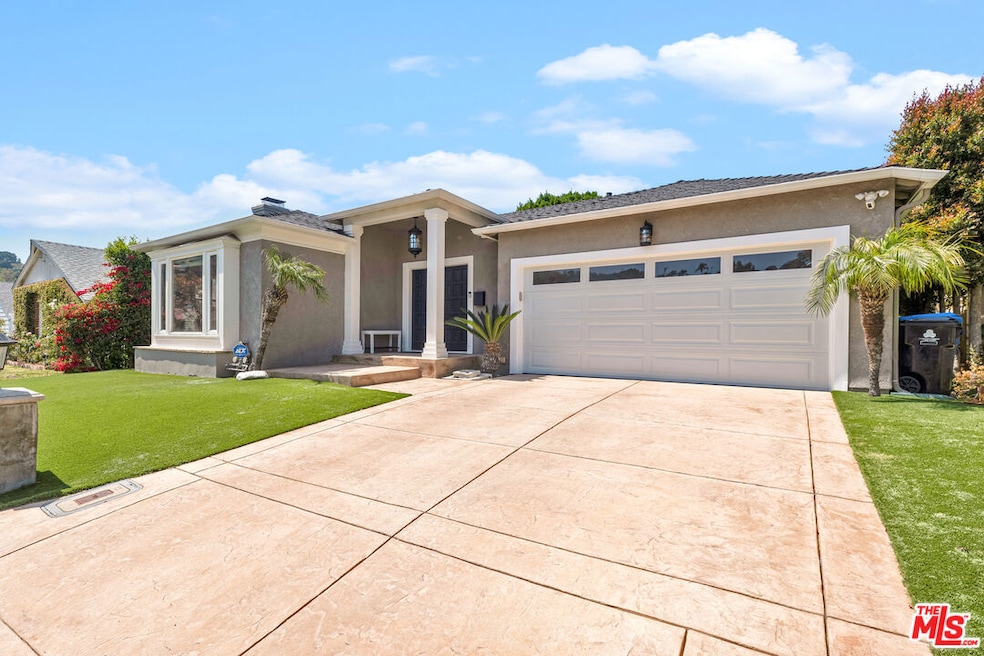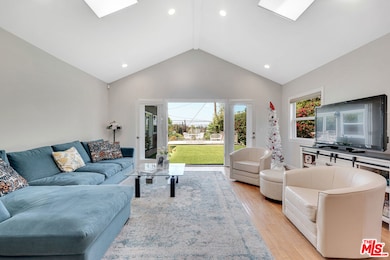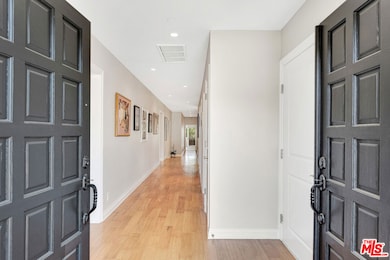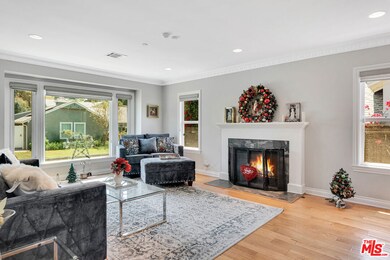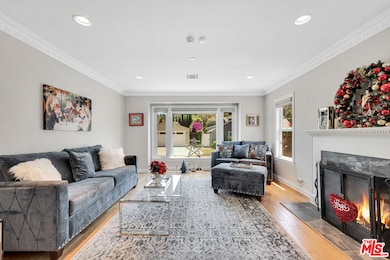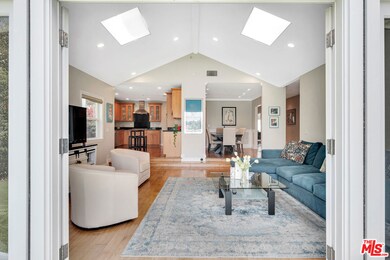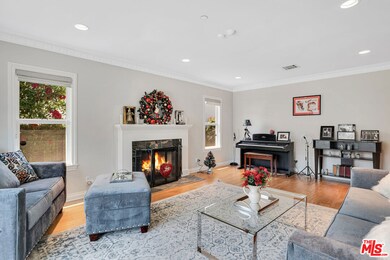
3733 Willowcrest Ave Studio City, CA 91604
Estimated payment $13,825/month
Highlights
- Gourmet Kitchen
- City Lights View
- Deck
- Rio Vista Elementary Rated A-
- Open Floorplan
- Contemporary Architecture
About This Home
Celebrity property nestled in the sought after hills of Studio City South of the Blvd on a cul-de-sac, this was the home of late comedienne and actress Judy Tenuta. This elegantly appointed 3 bd + 3 ba with spacious 2,704 SF is a show stopper featuring crown molding, beautiful hardwood flooring, French doors, skylights, vaulted ceilings and abundant natural light. The inviting living room boasts a fireplace and a charming bay window. A spacious family room connects to the kitchen and dining room and features high-ceilings, skylights and French doors to the backyard and views of the hills. The kitchen is large with an abundance of oak cabinets, stainless steel appliances including Viking gas cooktop, Whirlpool fridge, built-in wall oven & microwave, Bosch dishwasher, granite counter tops and recessed lighting. Generously sized dining room next to the kitchen and living room with beautiful molding and chair railing. The stunning master retreat is enormous with high-pitched ceilings, recessed lighting, skylight, great sized walk-in closet and custom French doors and windows. The relaxing master bath is beautifully done with gorgeous marble counters, shower and a spa-tub. Inside laundry closet, washer & dryer stays. Two additional bedrooms shares a beautiful bathroom featuring a tub, marble shower & countertops. The backyard offers stunning sunset and city light views and features green turf and a large deck for entertaining, barbequing or relaxing. 2 security cameras and Ring doorbell. Crown molding, recessed lights, custom blinds, upgraded windows, tankless water heater. A great location, close to studios, Universal, entertaining, shopping, dining, DTLA and Westside! MOTIVATED SELLER. WILL LOOK AT ALL REASONABLE OFFERS!
Home Details
Home Type
- Single Family
Est. Annual Taxes
- $21,082
Year Built
- Built in 1951 | Remodeled
Lot Details
- 6,968 Sq Ft Lot
- Cul-De-Sac
- Partially Fenced Property
- Sprinkler System
- Hillside Location
- Property is zoned LAR1
Parking
- 2 Car Attached Garage
Property Views
- City Lights
- Mountain
- Hills
Home Design
- Contemporary Architecture
- Turnkey
- Combination Foundation
- Raised Foundation
- Slab Foundation
- Shingle Roof
- Stucco
Interior Spaces
- 2,704 Sq Ft Home
- 1-Story Property
- Open Floorplan
- Crown Molding
- Cathedral Ceiling
- Skylights
- Recessed Lighting
- Blinds
- Bay Window
- French Doors
- Family Room
- Living Room with Fireplace
- Dining Area
- Security System Owned
Kitchen
- Gourmet Kitchen
- Open to Family Room
- Gas Oven
- Gas Cooktop
- <<microwave>>
- Dishwasher
- Granite Countertops
Flooring
- Wood
- Carpet
- Stone
Bedrooms and Bathrooms
- 3 Bedrooms
- Walk-In Closet
- <<tubWithShowerToken>>
Laundry
- Laundry Room
- Dryer
- Washer
Outdoor Features
- Deck
Utilities
- Central Heating and Cooling System
- Tankless Water Heater
- Sewer in Street
Community Details
- No Home Owners Association
Listing and Financial Details
- Assessor Parcel Number 2378-005-025
Map
Home Values in the Area
Average Home Value in this Area
Tax History
| Year | Tax Paid | Tax Assessment Tax Assessment Total Assessment is a certain percentage of the fair market value that is determined by local assessors to be the total taxable value of land and additions on the property. | Land | Improvement |
|---|---|---|---|---|
| 2024 | $21,082 | $1,731,960 | $1,377,000 | $354,960 |
| 2023 | $20,669 | $1,698,000 | $1,350,000 | $348,000 |
| 2022 | $17,819 | $1,503,183 | $1,202,547 | $300,636 |
| 2021 | $17,597 | $1,473,710 | $1,178,968 | $294,742 |
| 2019 | $17,065 | $1,430,000 | $1,144,000 | $286,000 |
| 2018 | $17,260 | $1,429,236 | $922,400 | $506,836 |
| 2016 | $16,578 | $1,373,739 | $886,583 | $487,156 |
| 2015 | $16,334 | $1,353,105 | $873,266 | $479,839 |
| 2014 | $15,633 | $1,265,000 | $816,400 | $448,600 |
Property History
| Date | Event | Price | Change | Sq Ft Price |
|---|---|---|---|---|
| 07/13/2025 07/13/25 | Price Changed | $2,185,000 | 0.0% | $808 / Sq Ft |
| 05/25/2025 05/25/25 | Price Changed | $2,186,000 | 0.0% | $808 / Sq Ft |
| 04/27/2025 04/27/25 | Price Changed | $2,187,000 | 0.0% | $809 / Sq Ft |
| 03/31/2025 03/31/25 | For Sale | $2,188,000 | +53.0% | $809 / Sq Ft |
| 11/14/2018 11/14/18 | Sold | $1,430,000 | -1.0% | $529 / Sq Ft |
| 10/01/2018 10/01/18 | Price Changed | $1,445,000 | -3.3% | $534 / Sq Ft |
| 09/11/2018 09/11/18 | For Sale | $1,495,000 | -- | $553 / Sq Ft |
Purchase History
| Date | Type | Sale Price | Title Company |
|---|---|---|---|
| Grant Deed | $1,430,000 | Progressive Title Company | |
| Interfamily Deed Transfer | -- | Accommodation | |
| Grant Deed | $1,370,000 | Equity Title Company | |
| Grant Deed | $685,000 | Old Republic Title Company |
Mortgage History
| Date | Status | Loan Amount | Loan Type |
|---|---|---|---|
| Previous Owner | $606,000 | New Conventional | |
| Previous Owner | $625,500 | New Conventional | |
| Previous Owner | $1,000,000 | Purchase Money Mortgage | |
| Previous Owner | $8,300 | Unknown | |
| Previous Owner | $548,000 | Purchase Money Mortgage | |
| Closed | $137,000 | No Value Available |
Similar Homes in the area
Source: The MLS
MLS Number: 25518941
APN: 2378-005-025
- 3744 Vineland Ave
- 3674 Willowcrest Ave
- 10868 Willowcrest Place
- 3935 Kentucky Dr
- 3929 Fredonia Dr
- 10866 Bluffside Dr Unit 2
- 3907 Fredonia Dr
- 10926 Bluffside Dr Unit 3
- 3880 Fredonia Dr Unit D
- 10940 Terryview Dr
- 3526 Wrightwood Ct
- 10747 Valleyheart Dr
- 3657 1/2 Regal Place Unit 3657 1/2
- 3651 Regal Place Unit 506
- 3754 Fredonia Dr
- 3649 Regal Place Unit 203
- 3649 Regal Place Unit 401
- 3649 Regal Place Unit 201
- 3649 Regal Place Unit 306
- 3649 Regal Place Unit 102
- 10849 Fruitland Dr Unit 201
- 3763 Lankershim Blvd
- 3944 Kentucky Dr Unit 9
- 3944 Kentucky Dr
- 3971 Fredonia Dr
- 10913 Fruitland Dr
- 10901 Terryview Dr
- 10937 Fruitland Dr
- 3627 Willowcrest Ave
- 10900 Bluffside Dr
- 10865 Bluffside Dr
- 10949 Fruitland Dr
- 10911 Bluffside Dr
- 10915 Bluffside Dr
- 7736 Skyhill Dr
- 10960 Bluffside Dr Unit 105
- 3526 Wrightwood Ct
- 10945 Bluffside Dr
- 3661 Regal Place Unit A
- 3659 1/2 Regal Place
