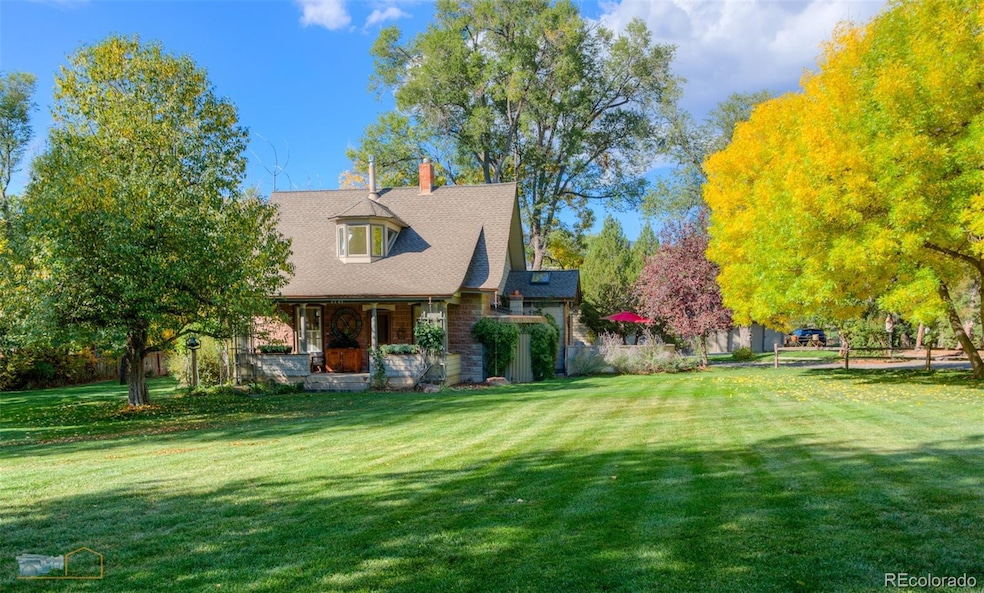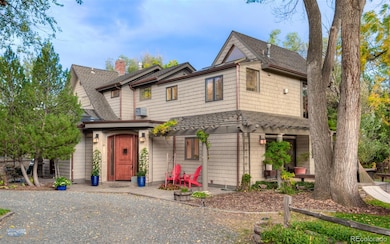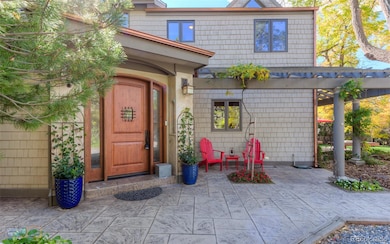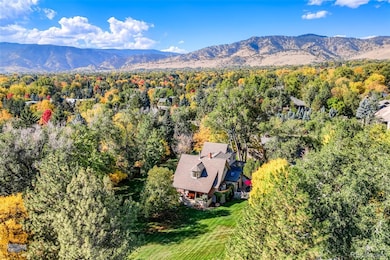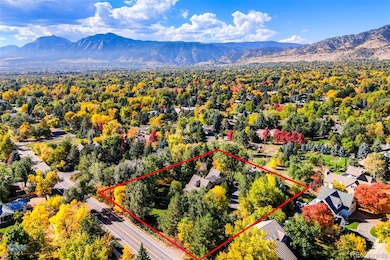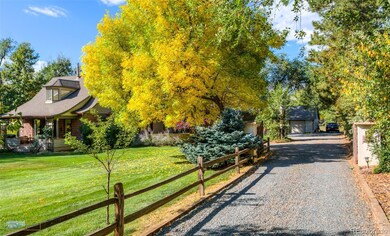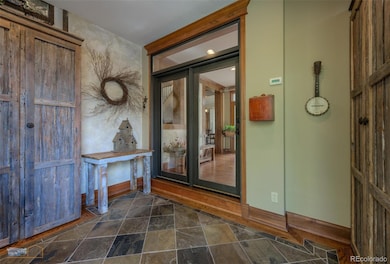
3737 26th St Boulder, CO 80304
North Boulder NeighborhoodEstimated payment $19,602/month
Highlights
- Primary Bedroom Suite
- 0.95 Acre Lot
- Fireplace in Primary Bedroom
- Centennial Middle School Rated A-
- Mountain View
- Deck
About This Home
Rare opportunity to procure a piece of history! Beautifully updated 1904 farmhouse, perfectly blending the charm of yesteryear with modern conveniences. Nestled on the prettiest, nearly one acre lot accessed through a security gate. Step into the main entry with custom barnwood cabinetry and heated floors. The oversized family room speaks to the impeccable craftsmanship not often seen anymore: coffered ceilings, a stunning see-through fireplace, ornate fireplace surround, hand-scraped, wide plank Ash flooring. Made for entertaining with the wet bar, ice maker, wine storage and beverage fridge. The custom kitchen is truly a cook's paradise, overflowing with character while boasting high-end amenities such as Wolf double ovens and a 4-burner gas range complete with a grill and pot filler, custom copper hood, Asko dishwasher, and Sub-Zero refrigerator. The copper sink, wrap-around seating, and leathered granite counters complete this culinary haven. The formal living room, original to the home, exudes warmth with its cozy fireplace and adjoins the elegant dining room adorned with crown molding. The primary bedroom is a light-filled retreat featuring a romantic fireplace, a spacious walk-in closet, and secondary closet. The luxurious primary bathroom is equipped with double sinks, a jetted tub, and a separate shower. The laundry room is conveniently located on the upper level. Two additional bedrooms upstairs, one with double closets and the other with a quaint window seat. A versatile 4th bedroom or office is located on the main level along with a micro-office off the family room. Enjoy country living in the city with this spacious and private lot offering multiple decks, a fireplace, the original covered front porch, side patio with gas line, large trees and gorgeous plantings. The historic stone barn is a remarkable feature, heated and equipped with electricity and water-perfect for a workshop, hobby space or additional storage. Truly a rare find!
Listing Agent
RE/MAX of Boulder Brokerage Email: gina@realestatewithgina.com,303-554-6106 License #040009567 Listed on: 06/17/2025
Home Details
Home Type
- Single Family
Est. Annual Taxes
- $12,338
Year Built
- Built in 1904 | Remodeled
Lot Details
- 0.95 Acre Lot
- Partially Fenced Property
- Level Lot
- Wooded Lot
- Private Yard
Parking
- 2 Car Garage
- Heated Garage
Home Design
- Slab Foundation
- Frame Construction
- Composition Roof
- Stone Siding
Interior Spaces
- 2-Story Property
- Wet Bar
- Bar Fridge
- Vaulted Ceiling
- Ceiling Fan
- Skylights
- Double Pane Windows
- Window Treatments
- Entrance Foyer
- Smart Doorbell
- Family Room with Fireplace
- 3 Fireplaces
- Living Room with Fireplace
- Dining Room
- Home Office
- Mountain Views
- Fire and Smoke Detector
Kitchen
- Eat-In Kitchen
- Double Self-Cleaning Oven
- Range with Range Hood
- Microwave
- Dishwasher
- Granite Countertops
- Disposal
Flooring
- Wood
- Carpet
- Tile
Bedrooms and Bathrooms
- Fireplace in Primary Bedroom
- Primary Bedroom Suite
- Walk-In Closet
Laundry
- Laundry Room
- Dryer
- Washer
Unfinished Basement
- Partial Basement
- Crawl Space
Eco-Friendly Details
- Energy-Efficient HVAC
- Energy-Efficient Thermostat
Outdoor Features
- Deck
- Patio
Schools
- Columbine Elementary School
- Centennial Middle School
- Boulder High School
Utilities
- Mini Split Air Conditioners
- Forced Air Heating System
- 220 Volts
- 110 Volts
- Natural Gas Connected
- Cable TV Available
Listing and Financial Details
- Exclusions: Seller's personal property
- Assessor Parcel Number R0006781
Community Details
Overview
- No Home Owners Association
- Carolyn Heights Subdivision
Security
- Controlled Access
Map
Home Values in the Area
Average Home Value in this Area
Tax History
| Year | Tax Paid | Tax Assessment Tax Assessment Total Assessment is a certain percentage of the fair market value that is determined by local assessors to be the total taxable value of land and additions on the property. | Land | Improvement |
|---|---|---|---|---|
| 2025 | $12,338 | $127,807 | $80,094 | $47,713 |
| 2024 | $12,338 | $127,807 | $80,094 | $47,713 |
| 2023 | $12,124 | $140,385 | $83,784 | $60,286 |
| 2022 | $10,290 | $110,810 | $68,020 | $42,790 |
| 2021 | $9,812 | $113,998 | $69,977 | $44,021 |
| 2020 | $8,573 | $98,492 | $78,293 | $20,199 |
| 2019 | $8,442 | $98,492 | $78,293 | $20,199 |
| 2018 | $8,221 | $94,824 | $75,384 | $19,440 |
| 2017 | $7,964 | $104,833 | $83,341 | $21,492 |
| 2016 | $7,484 | $86,454 | $66,546 | $19,908 |
| 2015 | $7,087 | $69,817 | $40,755 | $29,062 |
| 2014 | $5,870 | $69,817 | $40,755 | $29,062 |
Property History
| Date | Event | Price | Change | Sq Ft Price |
|---|---|---|---|---|
| 06/17/2025 06/17/25 | For Sale | $3,500,000 | -- | $1,236 / Sq Ft |
Purchase History
| Date | Type | Sale Price | Title Company |
|---|---|---|---|
| Warranty Deed | $1,161,000 | First Colorado Title | |
| Interfamily Deed Transfer | -- | -- | |
| Deed | $239,000 | -- | |
| Deed | $53,800 | -- |
Mortgage History
| Date | Status | Loan Amount | Loan Type |
|---|---|---|---|
| Open | $1,065,000 | New Conventional | |
| Closed | $896,000 | Adjustable Rate Mortgage/ARM | |
| Closed | $900,000 | Unknown | |
| Previous Owner | $200,000 | Credit Line Revolving | |
| Previous Owner | $251,375 | Unknown | |
| Previous Owner | $227,150 | Unknown | |
| Previous Owner | $125,000 | Credit Line Revolving |
Similar Homes in Boulder, CO
Source: REcolorado®
MLS Number: 5059861
APN: 1463191-00-002
- 2672 Winding Trail Dr
- 3835 Norwood Ct
- 3890 Norwood Ct
- 3895 Norwood Ct
- 3785 Birchwood Dr Unit 69
- 3785 Birchwood Dr
- 3785 Birchwood Dr Unit 72
- 3805 Northbrook Dr Unit A
- 3825 Northbrook Dr Unit F
- 2652 Sherwood Cir
- 2728 Northbrook Place
- 2715 Northbrook Place
- 2500 Pampas Ct
- 2512 Premier Place
- 2617 Juniper Ave
- 2558 Premier Place
- 3535 28th St Unit 202
- 3807 Paseo Del Prado St
- 2090 Orchard Ave
- 2725 Juniper Ave Unit 78
- 2734 Juniper Ave
- 2850 Kalmia Ave
- 2820 Hibiscus Ave
- 2800 Kalmia Ave Unit 2800 Kalmia A226 Boulder
- 2800 Kalmia Ave
- 2800 Kalmia Ave Unit A317
- 3205 Arnett St
- 1855 Redwood Ave
- 2995-2995 Glenwood Dr
- 3119 Westwood Ct
- 3108 Eastwood Ct
- 3035 Oneal Pkwy Unit T37
- 3050 Corona Trail
- 3050 Corona Trail
- 3300 Bridger Trail Unit 205
- 3240 Iris Ave Unit 206
- 3035 Oneal Pkwy Unit T36
- 3030 Oneal Pkwy Unit M-35
- 2707 Valmont Rd Unit Two Mile Creek 213D
- 3740 Iris Ave Unit D
