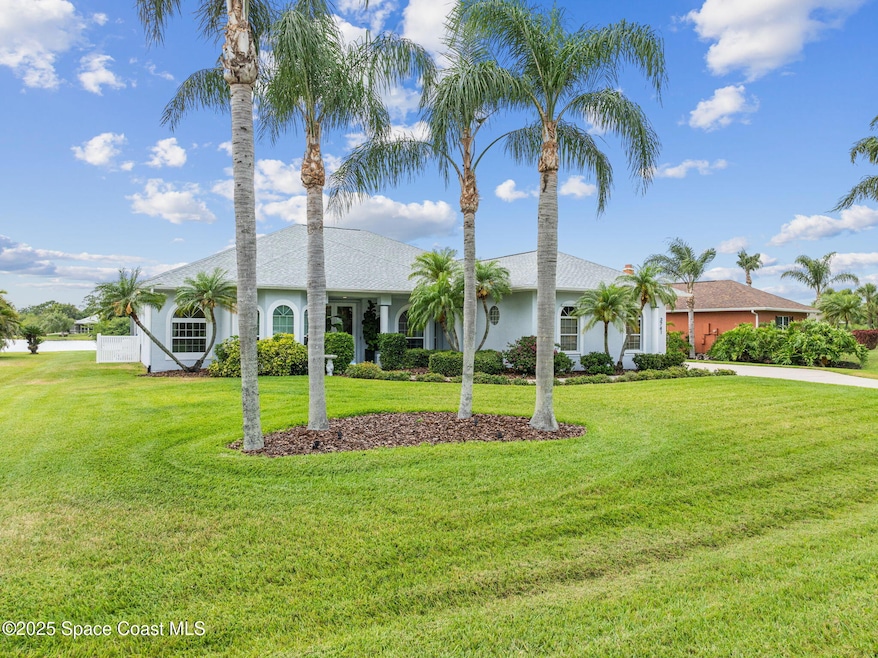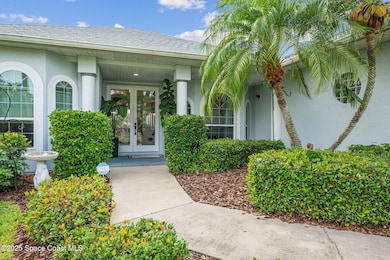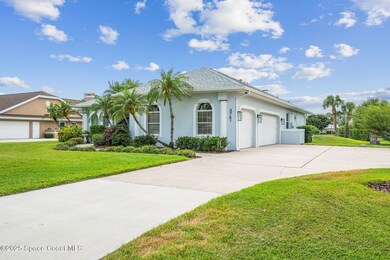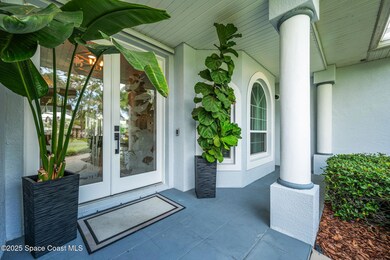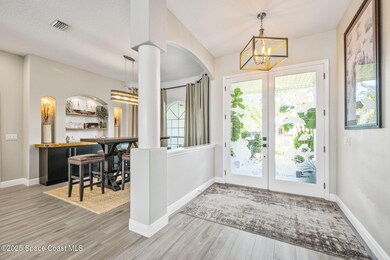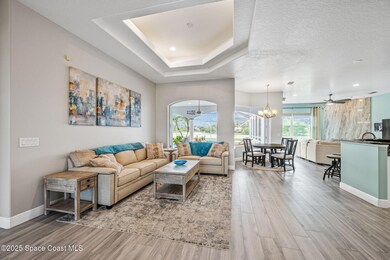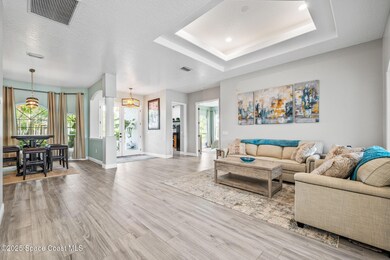
3741 Peacock Dr Melbourne, FL 32904
Estimated payment $4,924/month
Highlights
- Lake Front
- In Ground Pool
- Open Floorplan
- Melbourne Senior High School Rated A-
- 0.51 Acre Lot
- Outdoor Kitchen
About This Home
Welcome to this extraordinary home where luxury and functionality meet. .51-acre, spectacular lake view (complete with nightly sunsets), salt pool system with waterfall, expansive patio and outdoor kitchen. This bright open floor plan is ideal for both entertaining and everyday comfort. The kitchen features granite countertops and full granite backsplash, all appliances stay. Kitchen opens to family room with beautiful Dolomite fireplace surround, built in speakers throughout wired for surround sound. Wood-like ceramic tile flows seamlessly throughout the entire house, offering the beauty of hard wood with the resilience of tile plus 51/4 in baseboards. Just steps away in the dining room is a built-in bar with a live edge counter. Primary bath remodeled 2024, includes California closets. Other features: 3 car garage, most windows are triple pane impact, the rest have shutters, propane gas tank services range, tankless water heater, dryer and outdoor kitchen
Home Details
Home Type
- Single Family
Est. Annual Taxes
- $3,773
Year Built
- Built in 1999
Lot Details
- 0.51 Acre Lot
- Lake Front
- Northeast Facing Home
HOA Fees
- $53 Monthly HOA Fees
Parking
- 3 Car Attached Garage
- Garage Door Opener
Home Design
- Concrete Siding
- Block Exterior
- Stucco
Interior Spaces
- 2,328 Sq Ft Home
- 1-Story Property
- Open Floorplan
- Built-In Features
- Ceiling Fan
- Wood Burning Fireplace
- Entrance Foyer
- Screened Porch
- Tile Flooring
Kitchen
- Breakfast Area or Nook
- Breakfast Bar
- Gas Range
- Microwave
- Dishwasher
- Trash Compactor
- Disposal
Bedrooms and Bathrooms
- 4 Bedrooms
- Split Bedroom Floorplan
- Dual Closets
- Walk-In Closet
- 2 Full Bathrooms
- Separate Shower in Primary Bathroom
Laundry
- Dryer
- Washer
Home Security
- Hurricane or Storm Shutters
- High Impact Windows
Pool
- In Ground Pool
- Saltwater Pool
- Waterfall Pool Feature
- Screen Enclosure
Outdoor Features
- Patio
- Outdoor Kitchen
- Fire Pit
Schools
- Meadowlane Elementary School
- Central Middle School
- Melbourne High School
Utilities
- Central Heating and Cooling System
- Tankless Water Heater
- Septic Tank
Community Details
- Carriage HOA, Phone Number (321) 609-8493
- Carriage Gate Subdivision
Listing and Financial Details
- Assessor Parcel Number 28-36-13-26-0000c.0-0034.00
Map
Home Values in the Area
Average Home Value in this Area
Tax History
| Year | Tax Paid | Tax Assessment Tax Assessment Total Assessment is a certain percentage of the fair market value that is determined by local assessors to be the total taxable value of land and additions on the property. | Land | Improvement |
|---|---|---|---|---|
| 2023 | $3,711 | $279,340 | $0 | $0 |
| 2022 | $3,461 | $271,210 | $0 | $0 |
| 2021 | $3,598 | $263,320 | $0 | $0 |
| 2020 | $3,537 | $259,690 | $0 | $0 |
| 2019 | $3,493 | $253,860 | $0 | $0 |
| 2018 | $3,504 | $249,130 | $0 | $0 |
| 2017 | $3,543 | $244,010 | $0 | $0 |
| 2016 | $3,610 | $239,000 | $55,000 | $184,000 |
| 2015 | $3,718 | $237,340 | $44,000 | $193,340 |
| 2014 | $3,747 | $235,460 | $44,000 | $191,460 |
Property History
| Date | Event | Price | Change | Sq Ft Price |
|---|---|---|---|---|
| 05/26/2025 05/26/25 | For Sale | $825,000 | -- | $354 / Sq Ft |
Purchase History
| Date | Type | Sale Price | Title Company |
|---|---|---|---|
| Warranty Deed | -- | State Title | |
| Warranty Deed | -- | -- | |
| Warranty Deed | $40,500 | -- |
Mortgage History
| Date | Status | Loan Amount | Loan Type |
|---|---|---|---|
| Open | $240,000 | New Conventional | |
| Closed | $62,000 | Credit Line Revolving | |
| Closed | $281,500 | New Conventional | |
| Closed | $294,300 | No Value Available | |
| Previous Owner | $209,450 | New Conventional | |
| Previous Owner | $211,750 | New Conventional | |
| Previous Owner | $50,220 | New Conventional |
Similar Homes in Melbourne, FL
Source: Space Coast MLS (Space Coast Association of REALTORS®)
MLS Number: 1045306
APN: 28-36-13-26-0000C.0-0034.00
- 3815 Peacock Dr
- 3833 Peacock Dr
- 3325 Burdock Ave
- 3790 Peacock Dr
- 3393 Dione St
- 3265 Burdock Ave
- 3545 Carriage Gate Dr
- 3575 Salt Marsh Cir
- 0000 Carriage Gate Dr
- 3645 Salt Marsh Cir
- 3550 Salt Marsh Cir
- 3220 Viridian Cir
- 3420 Viridian Cir
- 3430 Viridian Cir
- 3440 Viridian Cir
- 3450 Viridian Cir
- 3310 Viridian Cir
- 3265 Viridian Cir
- 3280 Viridian Cir
- 860 Fiddleleaf Cir
- 3320 Watergrass St
- 3379 Sepia St
- 118 Discovery Dr
- 1804 Musgrass Cir
- 824 Musgrass Cir
- 4109 Alligator Flag Cir
- 4456 Broomsedge Cir
- 4369 Alligator Flag Cir
- 4399 Alligator Flag Cir
- 102 Ascend Cir
- 2719 Ben Hogan Ct
- 104 Sedgewood Cir
- 1931 Brookshire Cir
- 483 Church St Unit A
- 110 Sagecrest Cir
- 2673 Reflections Place
- 1377 Prum Ave NW
- 554 Sedgewood Cir
- 1367 Unter Ave NW
- 2220 Brookshire Cir
