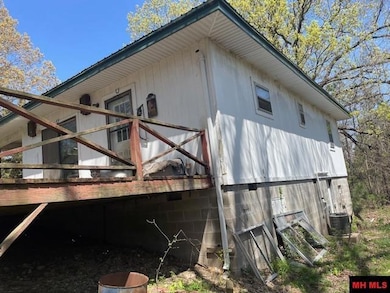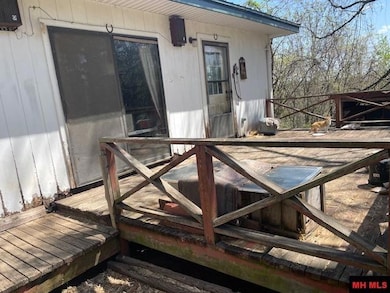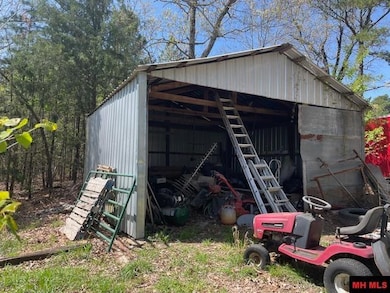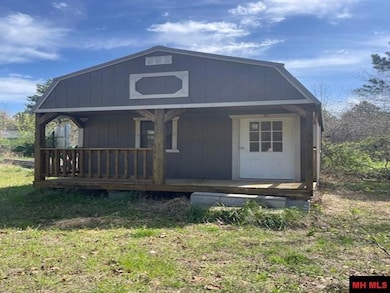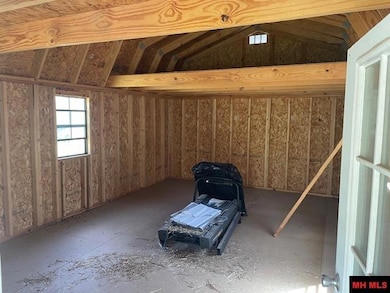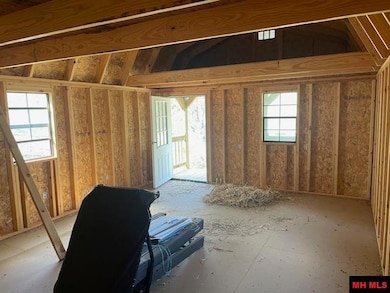
3745 Cozahome Rd Harriet, AR 72639
Estimated payment $864/month
Highlights
- Open Floorplan
- Wood Flooring
- Double Pane Windows
- Wooded Lot
- 1 Car Detached Garage
- Living Room
About This Home
Three-bedroom one bath older home sits on 23.4 AC M/L. Home has beautiful wood floors and kitchen cabinets. It is solid but needs some TLC. It has a newer metal roof and is about 1056 sq feet. There is a central propane furnace and central air, but owner uses window units and a wall heater. House is supplied by a rural water system but there is a well on the property not currently in use. This is a fixer-upper but has a lot of potential. The land is gentle terrain and has public roads on three sides providing great access to all on it. It is wooded in a mix of pine and hardwood with some marketable timber. All of this is located about 1.7 miles off pavement on a road that dead ends into the Buffalo National River Park wilderness section where you will find trails to ride horses or hike and lots of public land for hunting. There is also a small metal barn/garage and there is a new double-lofted Derksen building (12x24). Property is unrestricted.
Home Details
Home Type
- Single Family
Est. Annual Taxes
- $405
Lot Details
- 23.4 Acre Lot
- Lot Dimensions are 1430x765x1015x947
- Property fronts a county road
- Lot Has A Rolling Slope
- Wooded Lot
Parking
- 1 Car Detached Garage
Home Design
- Masonite
Interior Spaces
- 1,056 Sq Ft Home
- 1-Story Property
- Open Floorplan
- Ceiling Fan
- Double Pane Windows
- Living Room
- Dining Room
- Gas Oven or Range
- Washer and Dryer Hookup
Flooring
- Wood
- Tile
Bedrooms and Bathrooms
- 3 Bedrooms
- 1 Full Bathroom
Basement
- Partial Basement
- Block Basement Construction
- Crawl Space
Outdoor Features
- Outdoor Storage
- Outbuilding
Utilities
- Cooling System Mounted To A Wall/Window
- Heating System Mounted To A Wall or Window
- Heating System Uses Propane
- Well
- Electric Water Heater
- Septic System
Listing and Financial Details
- Assessor Parcel Number 001-01267-000
Map
Home Values in the Area
Average Home Value in this Area
Tax History
| Year | Tax Paid | Tax Assessment Tax Assessment Total Assessment is a certain percentage of the fair market value that is determined by local assessors to be the total taxable value of land and additions on the property. | Land | Improvement |
|---|---|---|---|---|
| 2024 | $35 | $12,330 | $1,270 | $11,060 |
| 2023 | $35 | $12,330 | $1,270 | $11,060 |
| 2022 | $36 | $12,330 | $1,270 | $11,060 |
| 2021 | $43 | $9,670 | $1,030 | $8,640 |
| 2020 | $43 | $9,670 | $1,030 | $8,640 |
| 2019 | $61 | $9,670 | $1,030 | $8,640 |
| 2018 | $84 | $9,670 | $1,030 | $8,640 |
| 2017 | $61 | $9,730 | $1,090 | $8,640 |
| 2016 | $54 | $8,701 | $1,090 | $7,611 |
| 2014 | $36 | $8,701 | $1,090 | $7,611 |
Property History
| Date | Event | Price | Change | Sq Ft Price |
|---|---|---|---|---|
| 05/05/2025 05/05/25 | For Sale | $149,900 | 0.0% | $142 / Sq Ft |
| 04/30/2025 04/30/25 | Pending | -- | -- | -- |
| 04/10/2025 04/10/25 | For Sale | $149,900 | -- | $142 / Sq Ft |
Purchase History
| Date | Type | Sale Price | Title Company |
|---|---|---|---|
| Quit Claim Deed | -- | -- | |
| Warranty Deed | $52,000 | -- | |
| Deed | $38,000 | -- | |
| Deed | -- | -- |
Mortgage History
| Date | Status | Loan Amount | Loan Type |
|---|---|---|---|
| Open | $72,150 | Stand Alone Refi Refinance Of Original Loan | |
| Previous Owner | $78,372 | No Value Available |
Similar Homes in Harriet, AR
Source: Mountain Home MLS (North Central Board of REALTORS®)
MLS Number: 131155
APN: 001-01267-000
- 2115 Schnauzer Ln
- 357 Cozahome Rd
- 001-0197-000 Turkey Springs Rd
- 000 State 14
- 126 Caboodle Dr
- 514 Chickadee Rd
- 821 W Highway 14
- 821 Arkansas 14
- 611 Fry Rd
- 654 Warrior Dr
- 769 Fry Rd
- 991 Fry Rd
- 313 Mayapple Rd
- 00 Axle Dr
- 00 Bear Skin Dr
- Tract 6 Ramblewood Trail
- Tract 4 Ramblewood Trail
- Tract 5 Ramblewood Trail
- Tract 3 Ramblewood Trail

