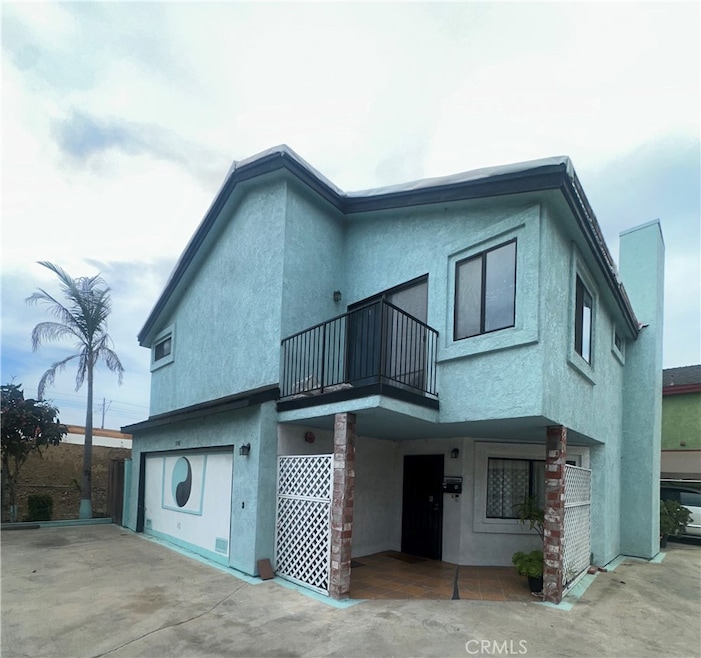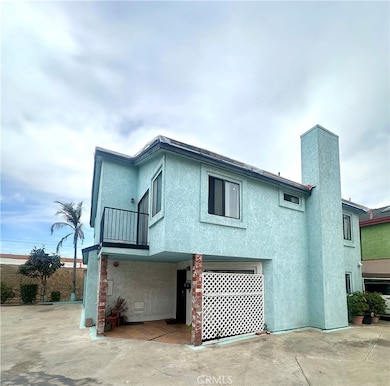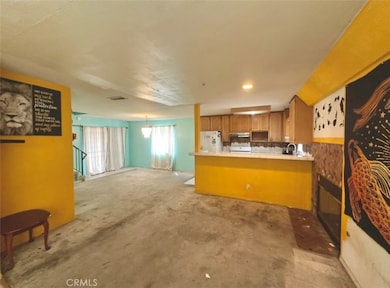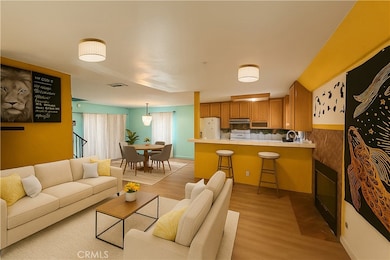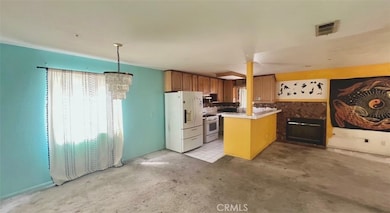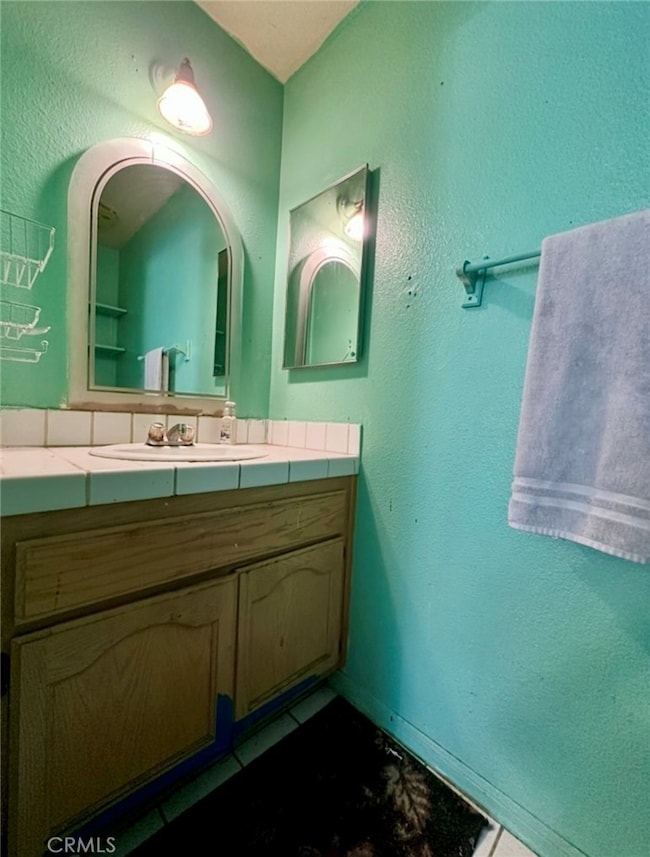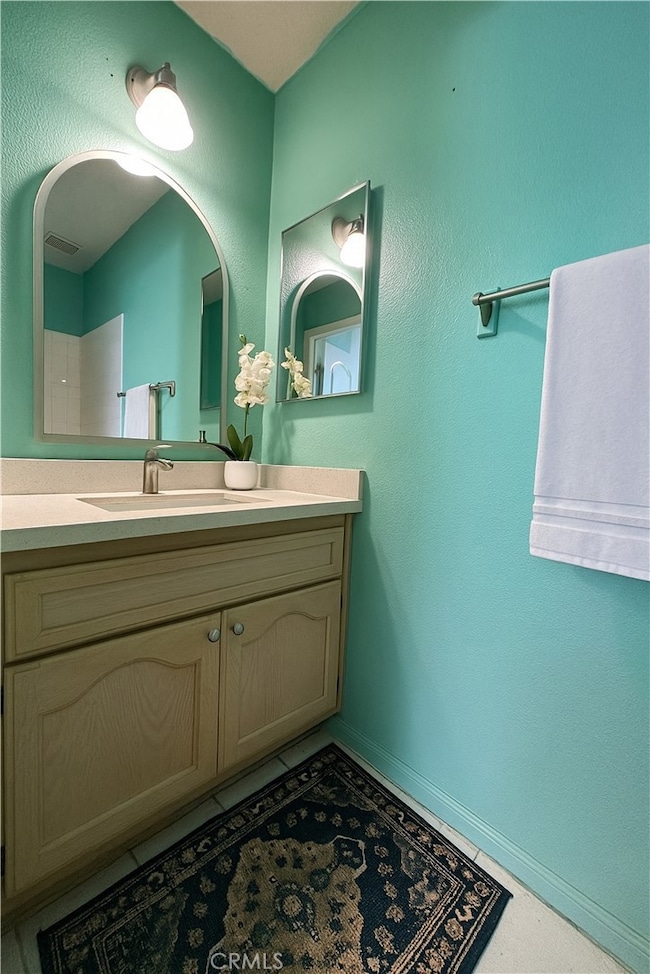
3748 W 118th St Hawthorne, CA 90250
Estimated payment $3,844/month
Highlights
- Popular Property
- 2 Car Attached Garage
- Laundry Room
- Hydromassage or Jetted Bathtub
- Walk-In Closet
- Central Heating
About This Home
Single-family home, that with some TLC can become your dream home, nestled in a quiet gated Planned Unit Development in the heart of Hawthorne. Step inside this spacious 3-bedroom 2.5-bathroom home where you'll find an inviting open-concept layout with a living room, dining are, and a well-appointed kitchen featuring ample cabinet space and direct access to the private backyard - ideal for outdoor dining and entertaining. Upstairs the generous primary suite features a walk-in closet, balcony, and en-suite bathroom. While two additional bedrooms provide flexibility for guests, home office, or growing families. Additional features include attached 2-car garage, in-unit laundry, and a low monthly HOA fee. Located just minutes from schools, SpaceX, SoFi Stadium, major freeways, shopping, and LAX.
Listing Agent
Berkshire Hathaway H.S.C.P. Brokerage Phone: 310-755-5143 License #01913886 Listed on: 06/02/2025

Home Details
Home Type
- Single Family
Est. Annual Taxes
- $3,358
Year Built
- Built in 1996
Lot Details
- 2,276 Sq Ft Lot
- Density is up to 1 Unit/Acre
- Property is zoned HAR2
HOA Fees
- $250 Monthly HOA Fees
Parking
- 2 Car Attached Garage
Interior Spaces
- 1,407 Sq Ft Home
- 2-Story Property
- Living Room with Fireplace
Bedrooms and Bathrooms
- 3 Main Level Bedrooms
- All Upper Level Bedrooms
- Walk-In Closet
- 3 Full Bathrooms
- Hydromassage or Jetted Bathtub
Laundry
- Laundry Room
- Laundry on upper level
- Dryer
- Washer
Utilities
- Central Heating
Community Details
- 118Th St Association
Listing and Financial Details
- Tax Lot 12
- Tax Tract Number 51576
- Assessor Parcel Number 4048006062
- $366 per year additional tax assessments
- Seller Considering Concessions
Map
Home Values in the Area
Average Home Value in this Area
Tax History
| Year | Tax Paid | Tax Assessment Tax Assessment Total Assessment is a certain percentage of the fair market value that is determined by local assessors to be the total taxable value of land and additions on the property. | Land | Improvement |
|---|---|---|---|---|
| 2024 | $3,358 | $254,696 | $77,910 | $176,786 |
| 2023 | $3,240 | $249,703 | $76,383 | $173,320 |
| 2022 | $3,282 | $244,808 | $74,886 | $169,922 |
| 2021 | $3,233 | $240,009 | $73,418 | $166,591 |
| 2019 | $3,120 | $232,892 | $71,242 | $161,650 |
| 2018 | $2,989 | $228,327 | $69,846 | $158,481 |
| 2016 | $2,842 | $219,463 | $67,135 | $152,328 |
| 2015 | $2,778 | $216,167 | $66,127 | $150,040 |
| 2014 | $2,768 | $211,933 | $64,832 | $147,101 |
Property History
| Date | Event | Price | Change | Sq Ft Price |
|---|---|---|---|---|
| 07/15/2025 07/15/25 | Price Changed | $600,000 | -4.0% | $426 / Sq Ft |
| 07/12/2025 07/12/25 | Price Changed | $625,000 | -3.8% | $444 / Sq Ft |
| 07/07/2025 07/07/25 | Price Changed | $650,000 | -3.7% | $462 / Sq Ft |
| 06/26/2025 06/26/25 | Price Changed | $675,000 | -3.6% | $480 / Sq Ft |
| 06/02/2025 06/02/25 | For Sale | $700,000 | -- | $498 / Sq Ft |
Purchase History
| Date | Type | Sale Price | Title Company |
|---|---|---|---|
| Interfamily Deed Transfer | -- | United Title Company | |
| Grant Deed | $143,000 | Provident Title | |
| Grant Deed | $159,165 | Fidelity National Title Ins | |
| Trustee Deed | $159,165 | Fidelity National Title Ins | |
| Gift Deed | -- | Gateway Title Company | |
| Grant Deed | $142,000 | First American Title Co |
Mortgage History
| Date | Status | Loan Amount | Loan Type |
|---|---|---|---|
| Open | $264,193 | FHA | |
| Closed | $345,000 | Future Advance Clause Open End Mortgage | |
| Closed | $215,000 | Unknown | |
| Closed | $202,000 | Unknown | |
| Closed | $154,700 | No Value Available | |
| Previous Owner | $138,283 | No Value Available | |
| Previous Owner | $26,000 | Stand Alone Second | |
| Previous Owner | $139,775 | FHA |
Similar Homes in the area
Source: California Regional Multiple Listing Service (CRMLS)
MLS Number: OC25123099
APN: 4048-006-062
- 11925 Doty Ave
- 3830 W 118th St
- 3717 W 116th St
- 3746 W 113th St Unit 1
- 12026 York Ave
- 3743 W 112th St
- 12506 Kornblum Ave
- 3910 W 112th St
- 12532 Cranbrook Ave
- 3702 W 126th St
- 11825 Menlo Ave
- 3308 W 112th St
- 12222 Oxford Ave
- 11726 Freeman Ave Unit A
- 3337 W 111th Place
- 12717 Cranbrook Ave
- 3659 W 110th St
- 11707 Atkinson Ave
- 11703 Atkinson Ave
- 11804 Atkinson Ave
- 11845 Doty Ave
- 3674 W Imperial Hwy Unit 504
- 3674 W Imperial Hwy Unit 411
- 3672 W Imperial Hwy Unit 202
- 3672 W Imperial Hwy Unit 501
- 3670 W 113th St
- 3668 W 113th St
- 3666 W 113th St
- 3652 W 111th Place Unit 3652
- 12522 Doty Ave
- 12533 Kornblum Ave Unit 6
- 11512 Oxford Ave Unit G
- 11512 Oxford Ave Unit F
- 12706 Doty Ave Unit C
- 4225 W 120th St
- 11430 Cedar Ave Unit 1
- 12022 Birch Ave
- 12100 Birch Ave Unit 3
- 3538 W 108th St Unit 3538 1/4
- 12926 Doty Ave Unit 23
