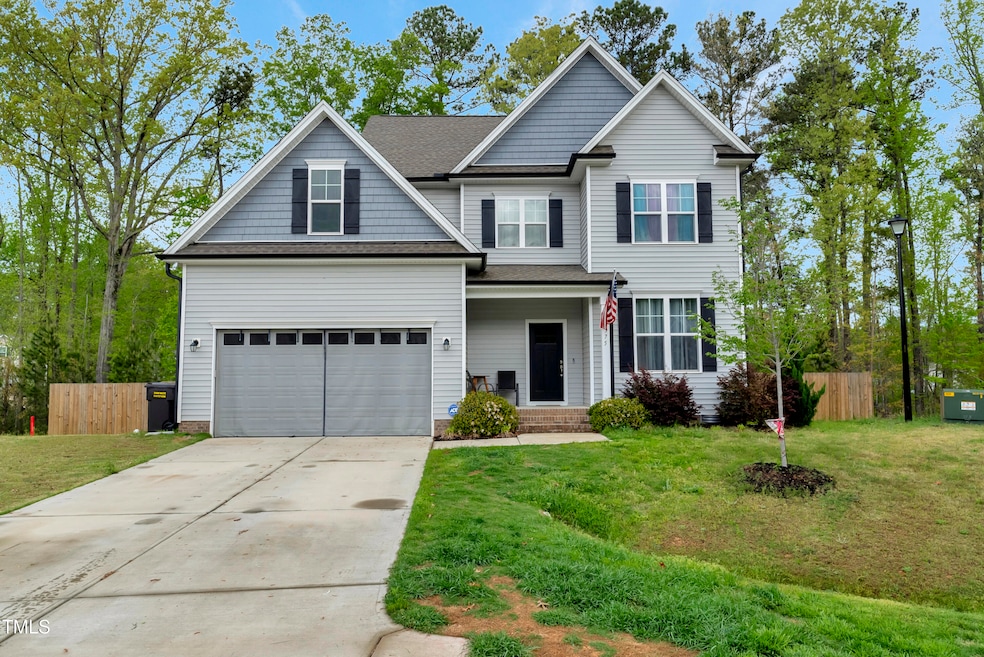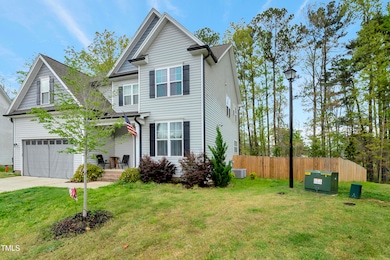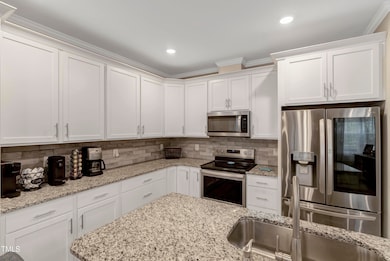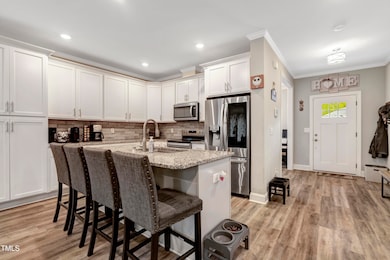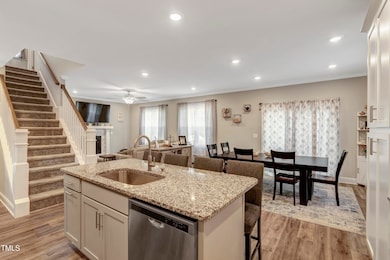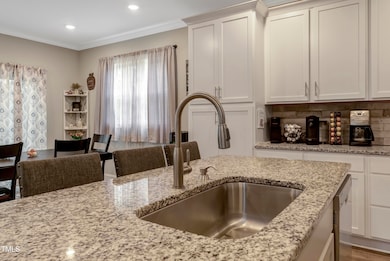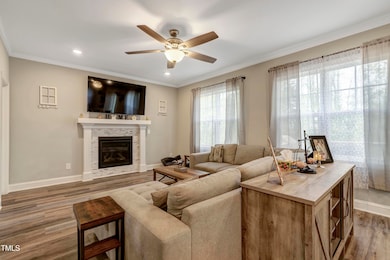
375 Alcock Ln Youngsville, NC 27596
Estimated payment $2,405/month
Highlights
- Traditional Architecture
- No HOA
- 2 Car Attached Garage
- Bonus Room
- Breakfast Room
- Multiple cooling system units
About This Home
Price improvement, and now this house is a steal!! You can't pass this one up at this price! Motivated seller! Come check out this nearly still new home in Youngsville, with 3 bedrooms, 2 1/2 baths and a bonus room this should give you all you need. With the open floorplan you can enjoy sitting in front of your fireplace steps away from your luxurious kitchen with granite counter tops and all stainless appliances. Then add on the fenced in back yard all sitting in a cul-de-sac with NO HOA! You also have NO city taxes! Only thing missing here is you!
Home Details
Home Type
- Single Family
Est. Annual Taxes
- $2,686
Year Built
- Built in 2021
Lot Details
- 10,019 Sq Ft Lot
Parking
- 2 Car Attached Garage
Home Design
- Traditional Architecture
- Block Foundation
- Architectural Shingle Roof
- Vinyl Siding
Interior Spaces
- 2,161 Sq Ft Home
- 2-Story Property
- Family Room
- Breakfast Room
- Dining Room
- Bonus Room
- Laundry Room
Flooring
- Carpet
- Tile
- Luxury Vinyl Tile
Bedrooms and Bathrooms
- 3 Bedrooms
Schools
- Franklinton Elementary School
- Cedar Creek Middle School
- Franklinton High School
Utilities
- Multiple cooling system units
- Forced Air Heating and Cooling System
Community Details
- No Home Owners Association
- Holden Farm Subdivision
Listing and Financial Details
- Assessor Parcel Number 1863-25-0599
Map
Home Values in the Area
Average Home Value in this Area
Tax History
| Year | Tax Paid | Tax Assessment Tax Assessment Total Assessment is a certain percentage of the fair market value that is determined by local assessors to be the total taxable value of land and additions on the property. | Land | Improvement |
|---|---|---|---|---|
| 2024 | $2,686 | $434,310 | $65,630 | $368,680 |
| 2023 | $2,123 | $228,610 | $31,500 | $197,110 |
| 2022 | $2,113 | $228,610 | $31,500 | $197,110 |
| 2021 | $279 | $31,500 | $31,500 | $0 |
Property History
| Date | Event | Price | Change | Sq Ft Price |
|---|---|---|---|---|
| 07/05/2025 07/05/25 | Price Changed | $394,999 | -1.3% | $183 / Sq Ft |
| 06/12/2025 06/12/25 | Price Changed | $400,000 | -4.8% | $185 / Sq Ft |
| 05/23/2025 05/23/25 | Price Changed | $420,000 | -2.3% | $194 / Sq Ft |
| 05/10/2025 05/10/25 | Price Changed | $430,000 | -2.3% | $199 / Sq Ft |
| 04/26/2025 04/26/25 | Price Changed | $440,000 | -2.2% | $204 / Sq Ft |
| 04/15/2025 04/15/25 | For Sale | $450,000 | +4.7% | $208 / Sq Ft |
| 12/14/2023 12/14/23 | Off Market | $430,000 | -- | -- |
| 10/02/2023 10/02/23 | Sold | $430,000 | -0.9% | $197 / Sq Ft |
| 08/24/2023 08/24/23 | Pending | -- | -- | -- |
| 08/11/2023 08/11/23 | Price Changed | $434,000 | -0.2% | $199 / Sq Ft |
| 08/11/2023 08/11/23 | Price Changed | $434,900 | -1.1% | $199 / Sq Ft |
| 07/15/2023 07/15/23 | Price Changed | $439,900 | -2.2% | $201 / Sq Ft |
| 06/29/2023 06/29/23 | For Sale | $449,900 | -- | $206 / Sq Ft |
Purchase History
| Date | Type | Sale Price | Title Company |
|---|---|---|---|
| Warranty Deed | $430,000 | None Listed On Document | |
| Warranty Deed | $360,000 | None Available | |
| Warranty Deed | $44,500 | None Available |
Mortgage History
| Date | Status | Loan Amount | Loan Type |
|---|---|---|---|
| Open | $344,000 | New Conventional | |
| Previous Owner | $234,000 | New Conventional | |
| Previous Owner | $217,000 | Construction |
Similar Homes in Youngsville, NC
Source: Doorify MLS
MLS Number: 10089476
APN: 046819
- 190 Alcock Ln
- 225 Alcock Ln
- 65 Spanish Oak Dr
- 30 Bethany Ln
- 109 Mill Creek Dr
- 101 New Castle Ct
- 20 Paddy Ln
- 65 Walking Trail
- 10 Slippery Elm Rd
- 110 Deacon Ridge Ln
- 140 Sawtooth Oak Ln
- 240 Paddy Ln
- 129 Bridges Ln
- 95 Bald Cypress Ln
- 75 Slippery Elm Rd
- 85 Bald Cypress Ln
- 195 Eagle Stone Ridge
- 55 Sawtooth Oak Ln
- 35 Sawtooth Oak Ln
- 145 Bounding Ln
- 70 Holding Young Rd
- 70 Holding-Young Rd
- 2018 Wiggins Village Dr
- 2043 Wiggins Village Dr
- 172 Bridges Ln
- 100 Shallow Dr
- 25 Prospectus Ln
- 120 Shore Pine Dr
- 95 Westbrook Ln
- 25 Gallery Park Dr
- 202 Jetson Crk Way
- 101 Great Arbor Ct
- 95 Level Dr
- 220 Blandford St
- 1387 Tarboro Rd
- 1385 Tarboro Rd
- 155 Meadow Lake Dr
- 20 Argent Ct
- 304 Whispering Wind Way
- 101 Jordan Ln
