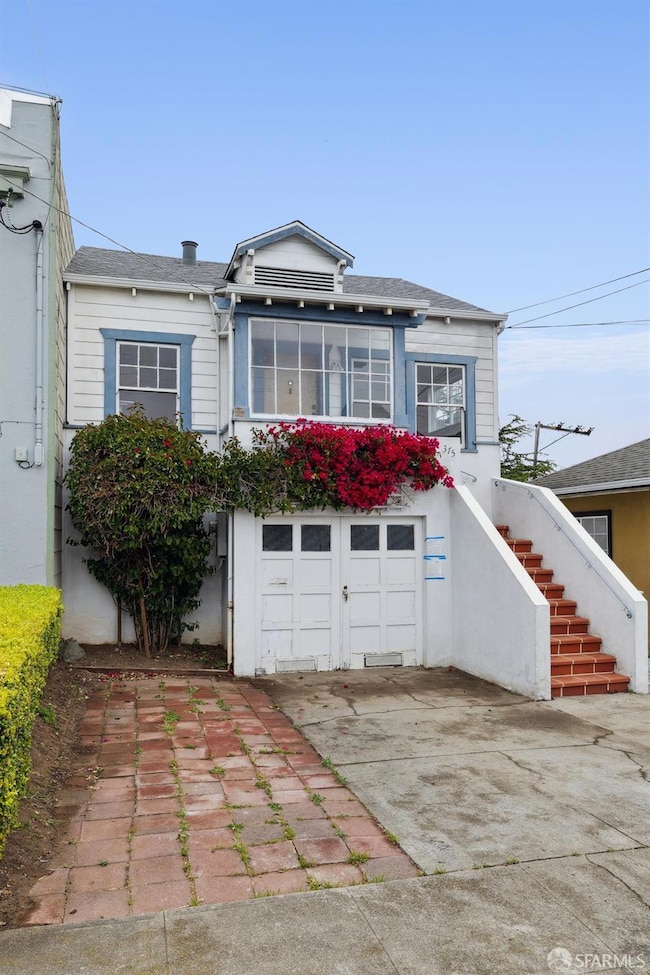
375 Byxbee St San Francisco, CA 94132
Merced Heights NeighborhoodEstimated payment $5,054/month
Highlights
- Craftsman Architecture
- Wood Flooring
- Attic
- Commodore Sloat Elementary School Rated A
- Main Floor Bedroom
- 4-minute walk to Merced Heights Park
About This Home
Opportunity knocks in Merced Heights! This classic 2BD/1.5BA single-family home is a true fixer-upper with charm, character, and plenty of potential. Located in a desirable neighborhood, the home features a light-filled living room with hardwood floors, a decorative fireplace, and built-ins. A formal dining room, sunny breakfast nook, and two spacious bedrooms offer a great layout. The home also features a new roof, offering a head start on your renovation plans. Downstairs includes a garage with 2-car tandem parking, bonus storage rooms, and access to a private backyard-a flexible space for your ideal outdoor lifestyle. Conveniently located near SFSU, CCSF, Stonestown Galleria, Stern Grove, West Portal Ave, Ocean Ave, restaurants, and shopping. Blocks from MUNI and with easy access to Junipero Serra Blvd, 19th Ave, and Hwy 280. An excellent opportunity for homeowners, contractors, or investors looking for a project in a well-connected neighborhood.
Co-Listing Agent
Carolyn Cannon-Sequiera
SanFranRealEstate.Com License #01427699
Home Details
Home Type
- Single Family
Est. Annual Taxes
- $2,326
Year Built
- Built in 1915
Lot Details
- 2,495 Sq Ft Lot
- Back Yard Fenced
Parking
- 2 Car Garage
- Tandem Garage
Home Design
- Craftsman Architecture
- Fixer Upper
- Raised Foundation
- Shingle Roof
- Bitumen Roof
- Wood Siding
- Concrete Perimeter Foundation
- Stucco
Interior Spaces
- 842 Sq Ft Home
- Living Room
- Dining Room
- Storage Room
- Attic
Kitchen
- Breakfast Area or Nook
- Free-Standing Gas Oven
Flooring
- Wood
- Tile
Bedrooms and Bathrooms
- Main Floor Bedroom
- 1 Full Bathroom
- Low Flow Toliet
- <<tubWithShowerToken>>
Laundry
- Laundry in Garage
- Washer
Home Security
- Carbon Monoxide Detectors
- Fire and Smoke Detector
Utilities
- Heating System Uses Natural Gas
Listing and Financial Details
- Assessor Parcel Number 6997004
Map
Home Values in the Area
Average Home Value in this Area
Tax History
| Year | Tax Paid | Tax Assessment Tax Assessment Total Assessment is a certain percentage of the fair market value that is determined by local assessors to be the total taxable value of land and additions on the property. | Land | Improvement |
|---|---|---|---|---|
| 2024 | $2,326 | $122,073 | $35,499 | $86,574 |
| 2023 | $2,235 | $119,680 | $34,803 | $84,877 |
| 2022 | $2,169 | $117,334 | $34,121 | $83,213 |
| 2021 | $2,126 | $115,034 | $33,452 | $81,582 |
| 2020 | $2,207 | $113,855 | $33,109 | $80,746 |
| 2019 | $2,140 | $111,623 | $32,460 | $79,163 |
| 2018 | $2,068 | $109,435 | $31,824 | $77,611 |
| 2017 | $1,747 | $107,290 | $31,200 | $76,090 |
| 2016 | $1,684 | $105,188 | $30,589 | $74,599 |
| 2015 | $1,660 | $103,609 | $30,130 | $73,479 |
| 2014 | $1,619 | $101,580 | $29,540 | $72,040 |
Property History
| Date | Event | Price | Change | Sq Ft Price |
|---|---|---|---|---|
| 06/27/2025 06/27/25 | For Sale | $880,000 | -- | $1,045 / Sq Ft |
Purchase History
| Date | Type | Sale Price | Title Company |
|---|---|---|---|
| Interfamily Deed Transfer | -- | -- |
Similar Homes in San Francisco, CA
Source: San Francisco Association of REALTORS® MLS
MLS Number: 425053265
APN: 6997-004
- 1285 Holloway Ave
- 353 Monticello St
- 495 Ralston St
- 415 Ralston St
- 246 Ralston St
- 230 Ralston St
- 980 Holloway Ave
- 224 Shields St
- 146 Ralston St
- 2 Westgate Dr
- 73 Summit Way
- 176 Summit Way
- 1920 Ocean Ave Unit 1E
- 20 Sargent St
- 165 Summit Way
- 2 Summit Way
- 62 Vernon St
- 271 Montana St
- 946 Capitol Ave
- 191 Thrift St
- 3711 19th Ave
- 175 Vernon St
- 55 Chumasero Dr Unit 12C
- 57 Dorado Terrace Unit Downstairs
- 808 Capitol Ave Unit 1
- 722 Palmetto Ave
- 126 Holloway Ave Unit 126
- 3050 25th Ave
- 77-79 Broad St Unit 1
- 267 Irvington St Unit Ground Floor
- 151 Evergreen Ave Unit 2
- 175 Rae Ave Unit A
- 363 Wellington Ave
- 41 Belmont Dr
- 551 Templeton Ave
- 130 Granville Way
- 515 John Muir Dr
- 56 Edgewood Ct Unit A
- 2806 36th Ave
- 20 Niagara Ave Unit 2






