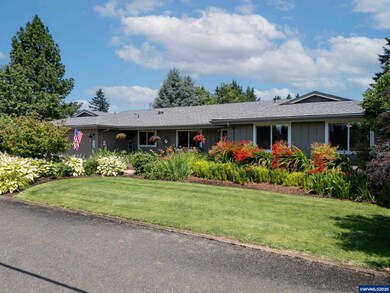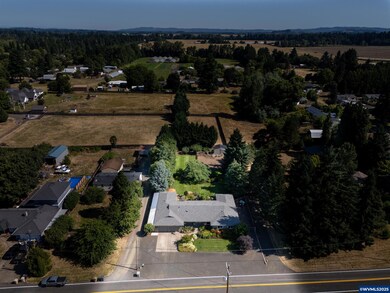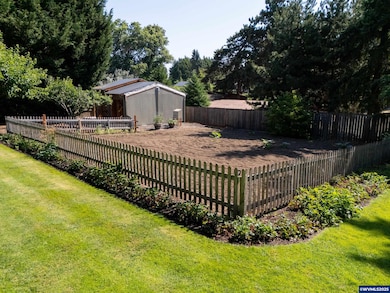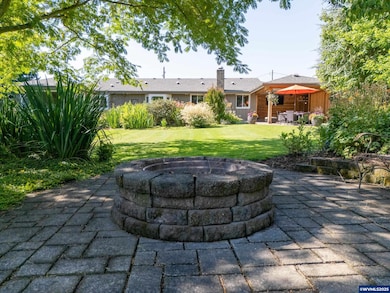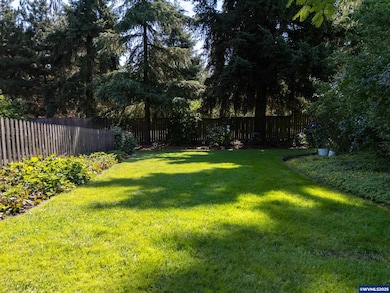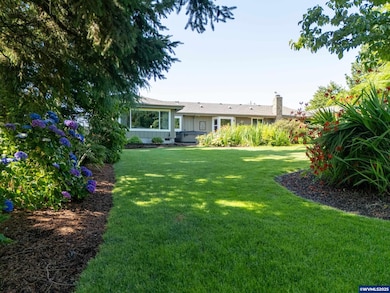
$535,000
- 3 Beds
- 2 Baths
- 1,875 Sq Ft
- 1720 NW Ravenwood Dr
- Albany, OR
A Bumpable Offer has Been Accepted. Welcome to this charming single-level home in desirable N. Albany, offering a perfect blend of comfort, space, and functionality. Spacious living areas, each featuring its own gas fireplace. Vaulted ceilings throughout. Kitchen includes a breakfast nook, while the primary suite boasts double doors and private access to the fully fenced backyard. Ideal for
Juan Vasquez WINDERMERE HERITAGE

