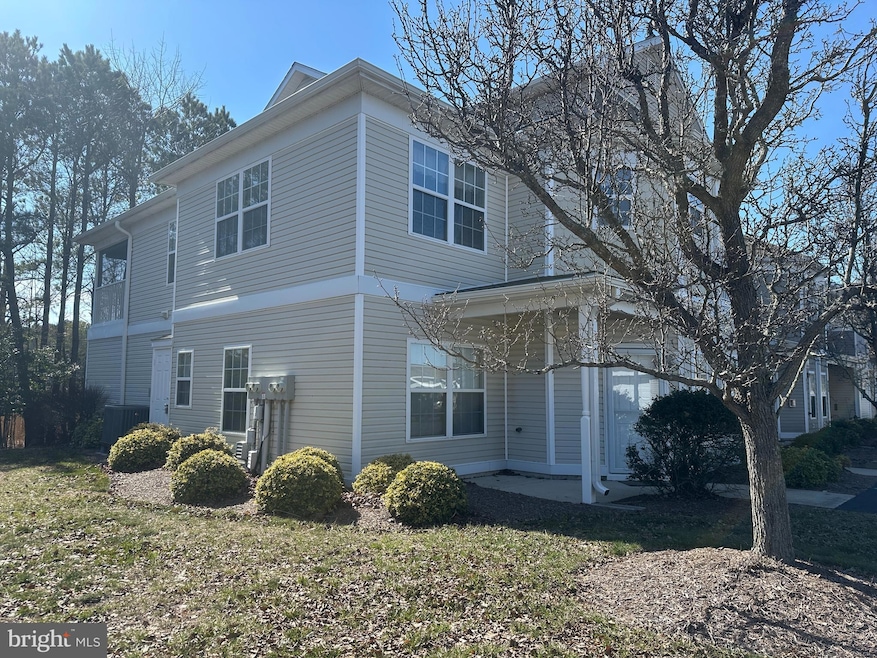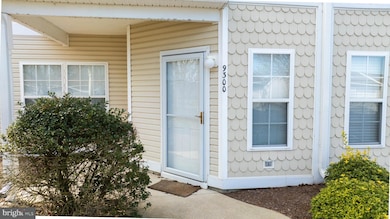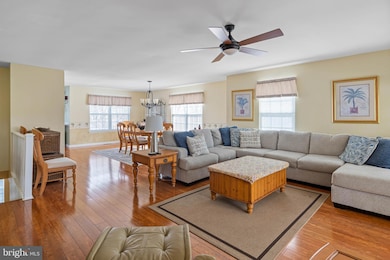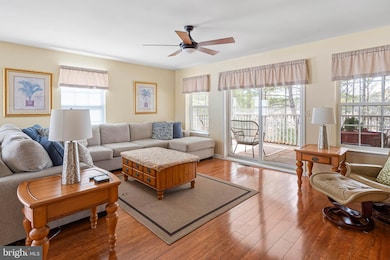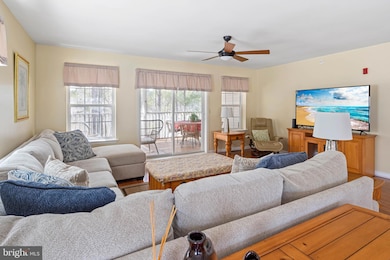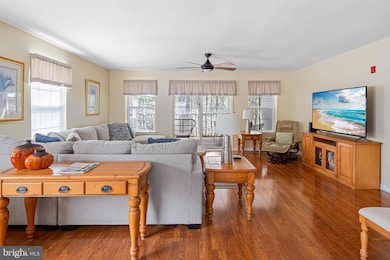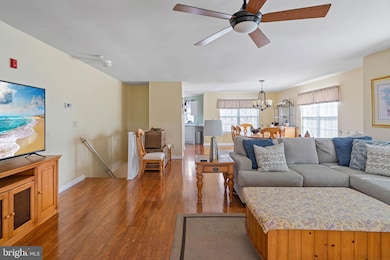
37504 Pettinaro Dr Unit 9300 Ocean View, DE 19970
Estimated payment $3,087/month
Highlights
- Boat Ramp
- Golf Course Community
- Canoe or Kayak Water Access
- Lord Baltimore Elementary School Rated A-
- Home fronts navigable water
- Fishing Allowed
About This Home
This spacious 3-bedroom, 2.5-bath townhome in Bethany Bay is nestled in a peaceful section of the community, backing to lush trees for added privacy. Designed with a unique floor plan, not often found—this home features all bedrooms conveniently located on the first floor, while the second floor boasts an open-concept living space with beautiful hardwood floors, creating warmth and elegance.
The screened porch offers a serene setting—private, peaceful, and tranquil perfectly describe this retreat. Enjoy the wildlife that lives within the natural green space throughout the back area with views of woods and marsh.
In addition, this unit is sold with a detached one-car garage, providing extra storage and convenience. Plus, enjoy the peace of mind that comes with a newer HVAC system and exterior maintenance covered by the condo association.
Bethany Bay is a premier waterfront community located along the Indian River Bay and Whites Creek, offering endless opportunities for outdoor recreation, including kayaking, canoeing, and paddleboarding. Residents also enjoy top-tier amenities, such as a 9-hole golf course, outdoor pool, boat ramp, boat and kayak storage, clubhouse with fitness center, tennis, pickleball, and more. Just minutes from downtown Bethany Beach, you’ll have easy access to local restaurants, tax-free shopping, state parks, and scenic bike and walking trails.
Don’t miss the chance to own this one-of-a-kind townhome—schedule your private tour today!
Townhouse Details
Home Type
- Townhome
Est. Annual Taxes
- $840
Year Built
- Built in 2001
Lot Details
- Home fronts navigable water
- Creek or Stream
- Landscaped
- Backs to Trees or Woods
- Tidal Wetland on Lot
HOA Fees
Parking
- 1 Car Detached Garage
- Front Facing Garage
- Parking Lot
- 1 Assigned Parking Space
- Unassigned Parking
Home Design
- Traditional Architecture
- Block Foundation
- Frame Construction
- Shingle Roof
Interior Spaces
- 1,654 Sq Ft Home
- Property has 2 Levels
- Open Floorplan
- Furnished
- Ceiling Fan
- Window Treatments
- Window Screens
- Combination Dining and Living Room
- Views of Woods
- Dryer
Kitchen
- Electric Oven or Range
- Microwave
- Dishwasher
Flooring
- Wood
- Carpet
- Vinyl
Bedrooms and Bathrooms
- 3 Main Level Bedrooms
- En-Suite Primary Bedroom
- En-Suite Bathroom
- Walk-In Closet
Home Security
Outdoor Features
- Canoe or Kayak Water Access
- Private Water Access
- Screened Patio
- Porch
Location
- Flood Risk
Utilities
- Forced Air Heating and Cooling System
- Electric Water Heater
Listing and Financial Details
- Assessor Parcel Number 134-08.00-42.00-T93
Community Details
Overview
- Association fees include cable TV, common area maintenance, pool(s)
- Bethany Bay Subdivision
- Property Manager
Recreation
- Boat Ramp
- Pier or Dock
- Golf Course Community
- Tennis Courts
- Community Basketball Court
- Community Playground
- Community Pool
- Fishing Allowed
- Jogging Path
Pet Policy
- Dogs and Cats Allowed
Additional Features
- Clubhouse
- Storm Windows
Map
Home Values in the Area
Average Home Value in this Area
Tax History
| Year | Tax Paid | Tax Assessment Tax Assessment Total Assessment is a certain percentage of the fair market value that is determined by local assessors to be the total taxable value of land and additions on the property. | Land | Improvement |
|---|---|---|---|---|
| 2024 | $840 | $19,600 | $0 | $19,600 |
| 2023 | $840 | $19,600 | $0 | $19,600 |
| 2022 | $827 | $19,600 | $0 | $19,600 |
| 2021 | $804 | $19,600 | $0 | $19,600 |
| 2020 | $772 | $19,600 | $0 | $19,600 |
| 2019 | $768 | $19,600 | $0 | $19,600 |
| 2018 | $776 | $19,900 | $0 | $0 |
| 2017 | $759 | $19,900 | $0 | $0 |
| 2016 | $699 | $19,900 | $0 | $0 |
| 2015 | $720 | $19,900 | $0 | $0 |
| 2014 | $710 | $19,900 | $0 | $0 |
Property History
| Date | Event | Price | Change | Sq Ft Price |
|---|---|---|---|---|
| 07/10/2025 07/10/25 | Price Changed | $429,000 | -2.3% | $259 / Sq Ft |
| 04/09/2025 04/09/25 | Price Changed | $439,000 | -2.4% | $265 / Sq Ft |
| 03/15/2025 03/15/25 | For Sale | $450,000 | +16.9% | $272 / Sq Ft |
| 12/15/2021 12/15/21 | Sold | $385,000 | 0.0% | $233 / Sq Ft |
| 11/12/2021 11/12/21 | Pending | -- | -- | -- |
| 11/01/2021 11/01/21 | For Sale | $385,000 | -- | $233 / Sq Ft |
Purchase History
| Date | Type | Sale Price | Title Company |
|---|---|---|---|
| Deed | $209,900 | -- |
Similar Homes in the area
Source: Bright MLS
MLS Number: DESU2080464
APN: 134-08.00-42.00-T93
- 37514 Pettinaro Dr Unit 9502
- 37494 Pettinaro Dr Unit 8706
- 37484 Pettinaro Dr Unit 8300
- 37114 Pinehurst Ct Unit 91
- 37426 Pettinaro Dr Unit 4306
- 37426 Pettinaro Dr Unit 4206
- 37462 Pettinaro Dr Unit 7104
- 37448 Pettinaro Dr Unit 57-6
- 30228 Driftwood Ct Unit 77-6
- 37456 Pettinaro Dr Unit 64-6
- 30381 Crowley Dr Unit 309
- 30380 Crowley Dr Unit 411
- 37329 Lee Ln Unit C-4
- 30469 Shore Ln Unit 34
- 30558 Luff Ln Unit C14
- 30493 Port Way Unit C-1
- 30671 Kingbird Ct Unit 25
- 32478 Phoebe Dr
- 36321 Thrasher Ln
- 37463 Seaside Dr
- 37182 Harbor Dr Unit 26-4
- 32671 Widgeon Rd
- 31392 Oak St
- 31748 Mill Run Dr
- 35802 Atlantic Ave
- 31640 Raegans Way
- 37170 Lord Baltimore Ln
- 34583 Frog Farm Ln
- 32837 Bauska Dr
- 117 Chandler Way
- 33173 Ponte Vecchio Plaza
- 36695 Calm Water Dr
- 35014 Sunfish Ln
- 33718 Chatham Way
- 330 Garfield Extension
- 13 Basin Cove Way Unit T82L
- 37244 Brenda Ln
- 35205 Tupelo Cir
- 35580 N Gloucester Cir Unit B1-1
- 31531 Deep Pond Ln
