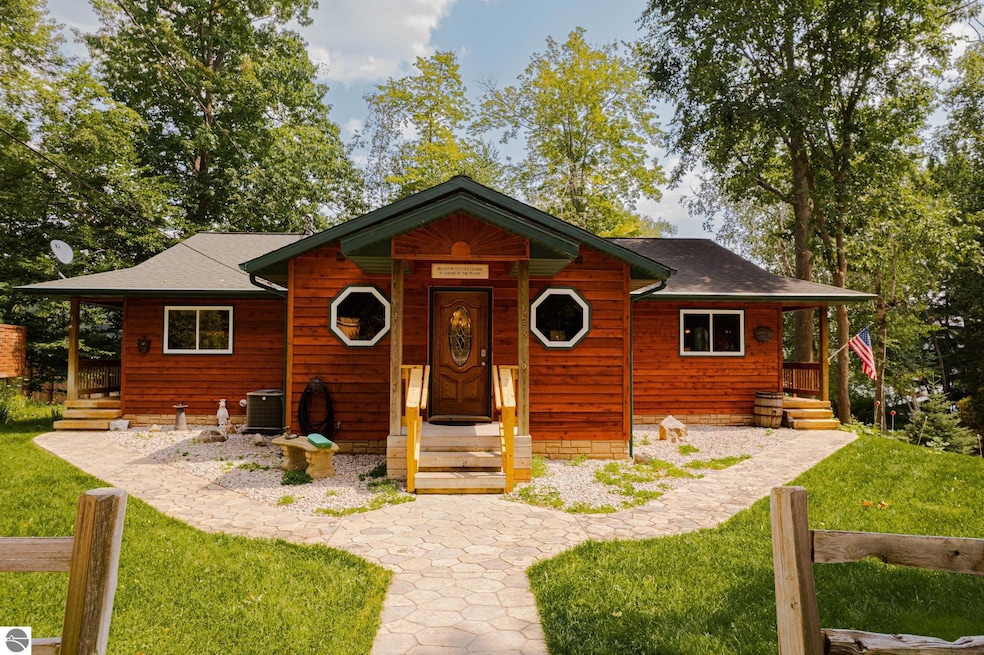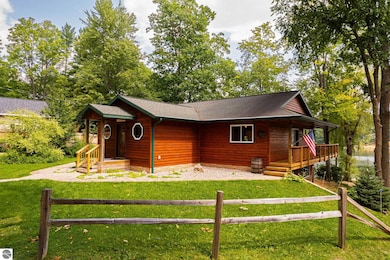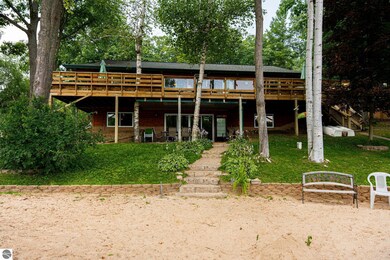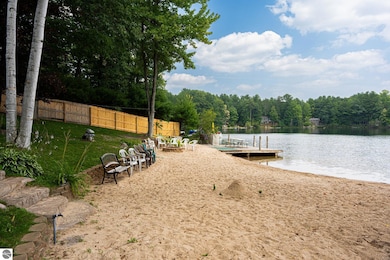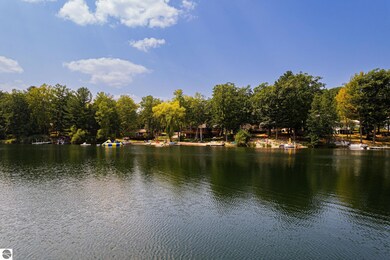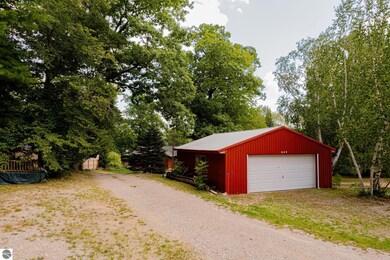
376 Highview Rd Traverse City, MI 49696
Estimated payment $7,111/month
Highlights
- Deeded Waterfront Access Rights
- 100 Feet of Waterfront
- Deck
- Courtade Elementary School Rated A-
- Sandy Beach
- Wooded Lot
About This Home
High Lake Family Lodge! Excellent family retreat/ resort property. This is a quality built family home with 100 ft. frontage of sandy beach on High Lake. The main floor is set up as 2 independent units each with quality kitchens, living areas, bedroom and bath. Custom Tile work, Cabinetry, Solid wood doors and Granite counter tops. The huge family room in the walk out lower level has additional Kitchen and Bath with room for large extended family. This family ready retreat has 2 docks, Sandy Beach and a 2 car det. Garage for your summer and winter toys. Minutes to downtown Traverse City or Thousands of acres of State land for snowmobiling, hunting and quad running.
Home Details
Home Type
- Single Family
Est. Annual Taxes
- $8,915
Year Built
- Built in 2010
Lot Details
- 0.7 Acre Lot
- Lot Dimensions are 270'x100'x347'x111'
- 100 Feet of Waterfront
- Lake Front
- Sandy Beach
- Sloped Lot
- Cleared Lot
- Wooded Lot
- The community has rules related to zoning restrictions
Home Design
- Block Foundation
- Fire Rated Drywall
- Frame Construction
- Asphalt Roof
- Wood Siding
Interior Spaces
- 3,200 Sq Ft Home
- 1-Story Property
- Ceiling Fan
- Blinds
- Entrance Foyer
- Water Views
Kitchen
- Oven or Range
- Recirculated Exhaust Fan
- Microwave
- Dishwasher
- Kitchen Island
- Granite Countertops
- Disposal
Bedrooms and Bathrooms
- 2 Bedrooms
- 3 Full Bathrooms
Laundry
- Dryer
- Washer
Basement
- Walk-Out Basement
- Basement Fills Entire Space Under The House
- Basement Window Egress
Parking
- 2 Car Detached Garage
- Gravel Driveway
Outdoor Features
- Deeded Waterfront Access Rights
- Access To Lake
- Deck
- Rain Gutters
Utilities
- Forced Air Heating and Cooling System
- Well
- Water Softener Leased
- High Speed Internet
- Cable TV Available
Community Details
Overview
- Highlake Add. Pinewood Shores Community
Recreation
- Water Sports
Map
Home Values in the Area
Average Home Value in this Area
Tax History
| Year | Tax Paid | Tax Assessment Tax Assessment Total Assessment is a certain percentage of the fair market value that is determined by local assessors to be the total taxable value of land and additions on the property. | Land | Improvement |
|---|---|---|---|---|
| 2025 | $8,915 | $427,700 | $0 | $0 |
| 2024 | $7,168 | $363,900 | $0 | $0 |
| 2023 | $6,842 | $230,400 | $0 | $0 |
| 2022 | $8,031 | $246,300 | $0 | $0 |
| 2021 | $7,761 | $230,400 | $0 | $0 |
| 2020 | $7,636 | $204,700 | $0 | $0 |
| 2019 | $7,601 | $198,000 | $0 | $0 |
| 2018 | $7,420 | $188,100 | $0 | $0 |
| 2017 | -- | $187,200 | $0 | $0 |
| 2016 | -- | $178,800 | $0 | $0 |
| 2014 | -- | $156,800 | $0 | $0 |
| 2012 | -- | $151,580 | $0 | $0 |
Property History
| Date | Event | Price | Change | Sq Ft Price |
|---|---|---|---|---|
| 05/30/2025 05/30/25 | For Sale | $1,200,000 | -- | $375 / Sq Ft |
Purchase History
| Date | Type | Sale Price | Title Company |
|---|---|---|---|
| Deed | -- | -- |
Similar Homes in Traverse City, MI
Source: Northern Great Lakes REALTORS® MLS
MLS Number: 1934475
APN: 03-660-030-00
- 398 Highview Rd
- Parcel 2B Chandler Rd
- 2466 Chandler Rd
- 2664 Chandler Rd
- 0 Muncie View Trail Unit B 1934562
- 0 Timberlee Dr
- 0 Cross Country Trail Unit H 1934018
- 150 S Four Mile Rd
- 184 Porch St
- 57 Porch St Unit 8
- 219 Porch St Unit 11
- 4169 N Spider Lake Rd
- 244 Porch St Unit 1
- 4180 Pintail Dr
- 4222 Celery Bay Dr
- 1578 Oban Way
- 1572 Oban Way
- 23 Cinnamon Ln
- 3680 Supply Rd
- 00 N Four Mile Rd
- 1765 St Joseph St
- 24 Bayfront Dr
- 3835 Vale Dr
- 4263 Eagle Crest Dr Unit 4263
- 1389 Carriage View Ln
- 2692 Harbor Hill Dr
- 944 Juniper St
- 5541 Foothills Dr
- 1542 Simsbury St Unit 3
- 1542 Simsbury St Unit 1
- 1542 Simsbury St Unit 4
- 1542 Simsbury St
- 715 Fern St Unit 15
- 6455 Us Highway 31 N
- 1310 Peninsula Ct
- 2054 Essex View Dr
- 3686 Matador W
- 609 Bloomfield Rd
- 1001 Cass St Unit Upstairs
- 3462 Tanager Dr
