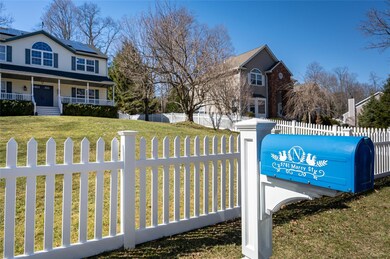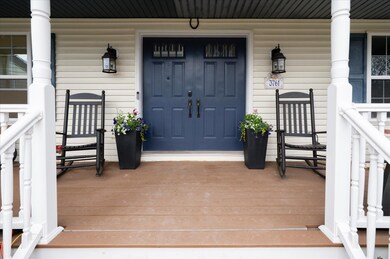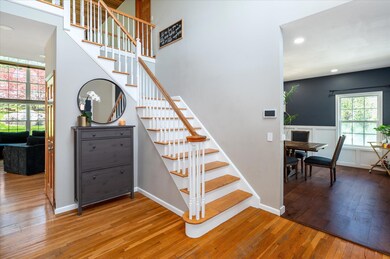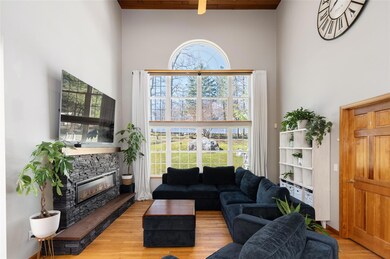
3761 Marcy St Mohegan Lake, NY 10547
Mohegan Lake NeighborhoodEstimated payment $8,567/month
Highlights
- Above Ground Pool
- Gourmet Kitchen
- Cathedral Ceiling
- George Washington Elementary School Rated A
- Colonial Architecture
- Wood Flooring
About This Home
Welcome to the neighborhood of Blackberry Estates, a walkable, charming community adjacent to Blackberry Park in Mohegan Lake. This updated 5-bedroom home greets you with a stately double front door and invites you into the entryway with a sweeping staircase and a "catwalk" overlooking a dramatic 2-story living room with floor-to-ceiling windows. The living room, with vaulted oak ceilings, is bathed in sunlight and features a new 60" Westinghouse electric fireplace.The crisp white chef’s kitchen, with box beam ceiling details, is equipped with top-of-the-line cabinets, custom black walnut floating shelves, a generous pantry, Cambria quartz countertops, and stainless steel appliances, including brands such as Sub Zero, Viking, Miele, and Wolf.An oversized dining room, with custom wainscoting and a cut-glass chandelier, is perfect for large family dinners and holiday gatherings. A library/office, with French doors for privacy, provides an ideal workspace for homework or working from home. A guest bedroom, full bath, and laundry room complete the first floor.The second floor features a spacious, newly painted primary bedroom with custom wainscoting, a walk-in closet, and an ensuite bath with skylights. Three additional family bedrooms, along with a freshly painted hall bath, complete the second floor.The sizable finished basement is newly painted, offering play spaces and hangout areas. The unfinished basement area provides unlimited storage space, along with top-of-the-line mechanicals, including a Viessmann boiler, and Amana AC condensers.The home features 22 KWH solar panels, along with a Tesla Power wall in the garage and a RainMachine smart irrigation system.The backyard features a Trex deck off the kitchen, a beautifully maintained fenced yard, an outdoor playset, vegetable gardens, and a newly installed 24ft heated above-ground pool.The full-sized covered front porch, with Trex floorboards, is a perfect space for entertaining and relaxing. There is nothing like this updated home on the market—it won't last long!
Listing Agent
Compass Greater NY, LLC Brokerage Phone: 914-228-2656 License #10401316863 Listed on: 03/31/2025

Home Details
Home Type
- Single Family
Est. Annual Taxes
- $23,036
Year Built
- Built in 1996
Parking
- 2 Car Garage
Home Design
- Colonial Architecture
- Vinyl Siding
Interior Spaces
- 3,167 Sq Ft Home
- Cathedral Ceiling
- Ceiling Fan
- Electric Fireplace
- Entrance Foyer
- Formal Dining Room
- Wood Flooring
- Partially Finished Basement
- Basement Storage
- Dryer
Kitchen
- Gourmet Kitchen
- Gas Oven
- <<microwave>>
- Wine Refrigerator
- Stainless Steel Appliances
- Kitchen Island
Bedrooms and Bathrooms
- 5 Bedrooms
- Main Floor Bedroom
- 3 Full Bathrooms
Home Security
- Home Security System
- Fire and Smoke Detector
Schools
- Benjamin Franklin Elementary School
- Lakeland-Copper Beech Middle Sch
- Lakeland High School
Utilities
- Forced Air Heating and Cooling System
- Radiant Heating System
Additional Features
- Solar Heating System
- Above Ground Pool
- 0.51 Acre Lot
Listing and Financial Details
- Assessor Parcel Number 5400-015-008-00002-000-0090
Map
Home Values in the Area
Average Home Value in this Area
Tax History
| Year | Tax Paid | Tax Assessment Tax Assessment Total Assessment is a certain percentage of the fair market value that is determined by local assessors to be the total taxable value of land and additions on the property. | Land | Improvement |
|---|---|---|---|---|
| 2024 | $17,862 | $14,300 | $1,100 | $13,200 |
| 2023 | $22,210 | $14,300 | $1,100 | $13,200 |
| 2022 | $23,200 | $14,300 | $1,100 | $13,200 |
| 2021 | $21,839 | $14,300 | $1,100 | $13,200 |
| 2020 | $21,309 | $14,300 | $1,100 | $13,200 |
| 2019 | $21,433 | $14,300 | $1,100 | $13,200 |
| 2018 | $21,755 | $14,300 | $1,100 | $13,200 |
| 2017 | $13,070 | $14,300 | $1,100 | $13,200 |
| 2016 | $25,676 | $14,300 | $1,100 | $13,200 |
| 2015 | $10,701 | $13,300 | $1,100 | $12,200 |
| 2014 | $10,701 | $13,300 | $1,100 | $12,200 |
| 2013 | $10,701 | $13,300 | $1,100 | $12,200 |
Property History
| Date | Event | Price | Change | Sq Ft Price |
|---|---|---|---|---|
| 04/28/2025 04/28/25 | Pending | -- | -- | -- |
| 04/23/2025 04/23/25 | Price Changed | $1,200,000 | 0.0% | $379 / Sq Ft |
| 04/23/2025 04/23/25 | For Sale | $1,200,000 | +25.1% | $379 / Sq Ft |
| 04/11/2025 04/11/25 | Off Market | $959,000 | -- | -- |
| 03/31/2025 03/31/25 | For Sale | $959,000 | -- | $303 / Sq Ft |
Mortgage History
| Date | Status | Loan Amount | Loan Type |
|---|---|---|---|
| Closed | $623,115 | VA | |
| Closed | $100,000 | Credit Line Revolving |
Similar Homes in the area
Source: OneKey® MLS
MLS Number: 835004
APN: 5400-015-008-00002-000-0090
- 3746 Mill St
- 3856 Marcy St
- 27 Pheasant Run Rd
- 1299 Williams Dr
- 3766 Foothill St
- 9 Jim Ln
- 1231 Crestward Ave
- 9 Court Place Unit 9
- 1726 Tower Ct
- 38 Offshore Dr
- 1135 Williams Dr
- 72 Tennis Court Ln
- 1145 Glen Rd
- 3 Berry Hill
- 14 Berry Hill
- 3655 Sunnyside St
- 8 Mueller Mountain Rd
- 21 Kenneth Stuart Place Unit A
- 3300 Baker Hwy Unit 11
- 3300 Baker St Unit 16






