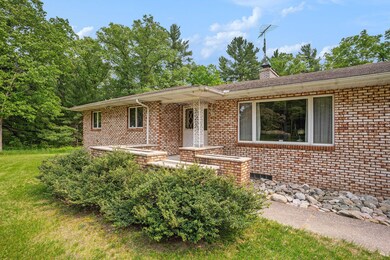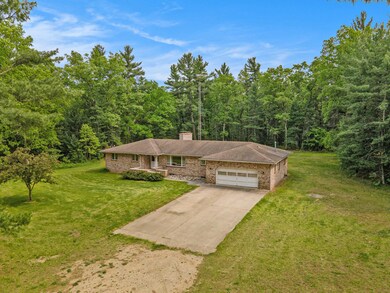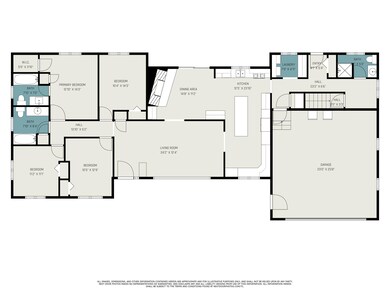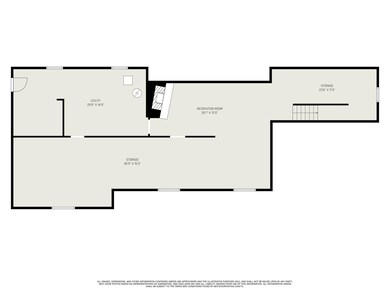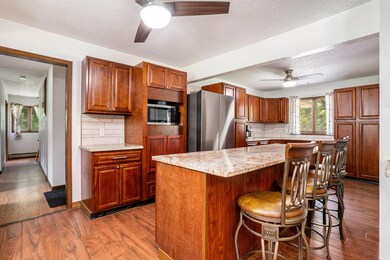
3765 Ryerson Rd Twin Lake, MI 49457
Estimated payment $3,839/month
Highlights
- Second Garage
- Family Room with Fireplace
- Wood Flooring
- 50 Acre Lot
- Wooded Lot
- Porch
About This Home
Beautiful brick ranch on 50 acres in Reeths-Puffer Schools! This 4-bedroom, 3-bath home features an updated kitchen, spacious layout, and large detached garage. Enjoy peaceful living surrounded by private, wooded scenery with abundant wildlife—perfect for nature lovers and hunters. A rare opportunity to own acreage and privacy while staying close to town!Parcel# 61-08-007-100-0030-00 - 26.55 acres with house parcel# 61-08-007-200-0013-00 - 23.90 acresSeller is willing to split parcels
Home Details
Home Type
- Single Family
Est. Annual Taxes
- $3,005
Year Built
- Built in 1979
Lot Details
- 50 Acre Lot
- Lot Dimensions are 2224 x 1043
- Level Lot
- Wooded Lot
Parking
- 2 Car Attached Garage
- Second Garage
- Garage Door Opener
- Unpaved Driveway
Home Design
- Brick Exterior Construction
- Composition Roof
- Asphalt Roof
Interior Spaces
- 1,709 Sq Ft Home
- 1-Story Property
- Ceiling Fan
- Insulated Windows
- Family Room with Fireplace
- Wood Flooring
- Basement Fills Entire Space Under The House
Kitchen
- Eat-In Kitchen
- Range<<rangeHoodToken>>
- <<microwave>>
- Dishwasher
- Kitchen Island
Bedrooms and Bathrooms
- 4 Main Level Bedrooms
- 3 Full Bathrooms
Laundry
- Laundry on main level
- Dryer
- Washer
Outdoor Features
- Patio
- Porch
Farming
- Tillable Land
Utilities
- Central Air
- Heating System Uses Wood
- Radiant Heating System
- Baseboard Heating
- Hot Water Heating System
- Well
- Natural Gas Water Heater
- Septic System
- High Speed Internet
- Phone Available
- Cable TV Available
Map
Home Values in the Area
Average Home Value in this Area
Tax History
| Year | Tax Paid | Tax Assessment Tax Assessment Total Assessment is a certain percentage of the fair market value that is determined by local assessors to be the total taxable value of land and additions on the property. | Land | Improvement |
|---|---|---|---|---|
| 2025 | $3,138 | $158,100 | $0 | $0 |
| 2024 | $1,133 | $150,700 | $0 | $0 |
| 2023 | $1,083 | $130,300 | $0 | $0 |
| 2022 | $2,867 | $114,900 | $0 | $0 |
| 2021 | $2,789 | $107,700 | $0 | $0 |
| 2020 | $2,761 | $106,600 | $0 | $0 |
| 2019 | $2,712 | $97,700 | $0 | $0 |
| 2018 | $2,678 | $96,800 | $0 | $0 |
| 2017 | $2,675 | $98,200 | $0 | $0 |
| 2016 | $914 | $87,100 | $0 | $0 |
| 2015 | -- | $77,000 | $0 | $0 |
| 2014 | -- | $80,800 | $0 | $0 |
| 2013 | -- | $73,900 | $0 | $0 |
Property History
| Date | Event | Price | Change | Sq Ft Price |
|---|---|---|---|---|
| 06/09/2025 06/09/25 | Pending | -- | -- | -- |
| 06/03/2025 06/03/25 | For Sale | $649,900 | -- | $380 / Sq Ft |
Purchase History
| Date | Type | Sale Price | Title Company |
|---|---|---|---|
| Warranty Deed | -- | None Available | |
| Quit Claim Deed | -- | None Available | |
| Interfamily Deed Transfer | -- | -- | |
| Interfamily Deed Transfer | -- | -- |
Mortgage History
| Date | Status | Loan Amount | Loan Type |
|---|---|---|---|
| Open | $193,000 | New Conventional |
Similar Homes in Twin Lake, MI
Source: Southwestern Michigan Association of REALTORS®
MLS Number: 25025883
APN: 08-007-100-0030-00
- 3854 Ryerson Rd
- V/L Crocker Rd
- 5667 Dalson Rd
- 3285 4th St
- V/L 6th St
- 5447 Dalson Rd
- 2985 Middle Lake Rd
- 2991 Lakeshore Rd
- 2975 Lakeshore Rd
- 6530 Blue Lake Rd
- 6560 Blue Lake Rd
- 0 Austin Rd Unit 25019198
- Lot 124 Austin Rd
- 2694 Middle Lake Rd
- 4888 Holton Rd
- 7142 Holton Rd
- VL Dalson Rd
- 2542 Cove Rd
- VL Lakewood Rd
- 2735 E White Lake Dr

