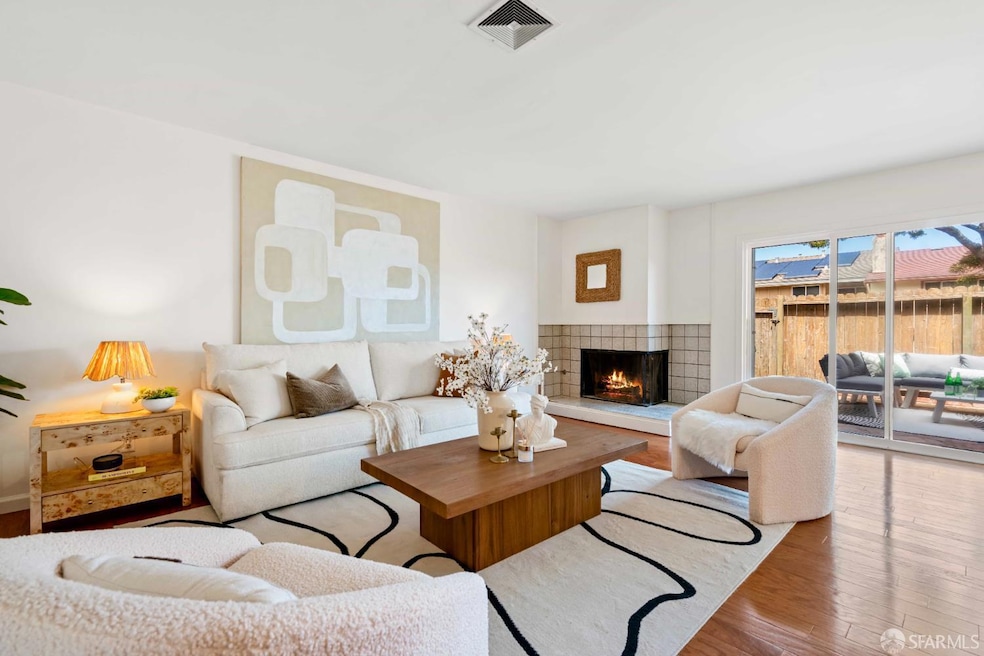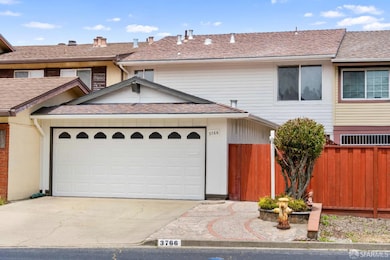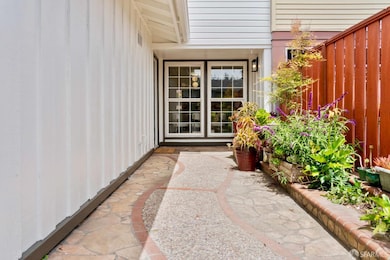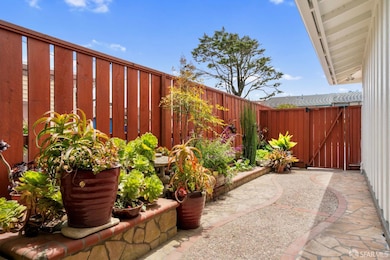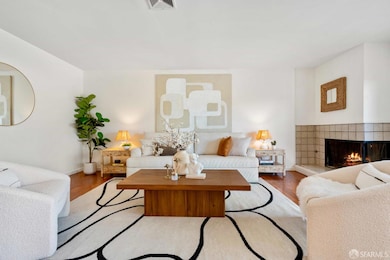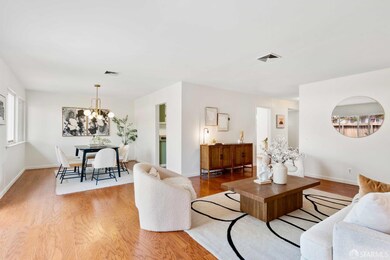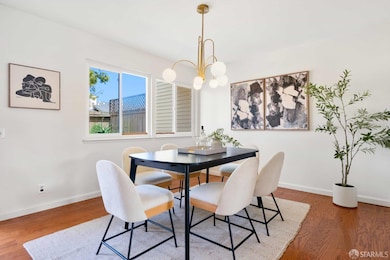
3766 Cork Place South San Francisco, CA 94080
Westborough NeighborhoodHighlights
- Breakfast Room
- 2 Car Attached Garage
- Central Heating
- Westborough Middle School Rated A-
- Side by Side Parking
About This Home
As of July 2025Nestled on a peaceful cul-de-sac in SSF's highly sought-after Westborough neighborhood, 3766 Cork Pl offers the perfect blend of comfort, convenience, and community. This beautifully refreshed two-story home, boasting new int/ext paint, is ready to welcome its new owners. Step inside to find a spacious layout featuring 3 beds and 2.5 baths with the upper level including a generous en suite. The main floor offers a bright and inviting living room, complete with a corner fireplace and sliding doors that open directly to the backyard-ideal for indoor-outdoor living & entertaining. A formal dining area provides the perfect setting for memorable meals. The kitchen and charming breakfast area look out onto the walkway of the house, offering a pleasant spot for your morning coffee. Another highlight of this home is its direct access to the outdoors.The backyard abuts to a vibrant courtyard area and playground, offering an extended space for recreation and relaxation right at your doorstep. 2 car parking in the garage + the driveway. Living here means enjoying the best of Westborough. You're moments away from an array of local favorites including Callan Park, Classic Bowl, Philz, Five Guys and Paris Baguette at Westborough Square and Serramonte Mall-home of the new Jagalchi Market.
Last Agent to Sell the Property
Park North Real Estate License #01372566 Listed on: 05/29/2025
Home Details
Home Type
- Single Family
Est. Annual Taxes
- $5,904
Year Built
- Built in 1966
Lot Details
- 2,500 Sq Ft Lot
- Back Yard Fenced
Parking
- 2 Car Attached Garage
- Side by Side Parking
- Garage Door Opener
Interior Spaces
- 1,850 Sq Ft Home
- Living Room with Fireplace
- Breakfast Room
- Fire and Smoke Detector
Kitchen
- Free-Standing Gas Oven
- Range Hood
- Dishwasher
- Disposal
Laundry
- Laundry in Garage
- Dryer
- Washer
Utilities
- Central Heating
Listing and Financial Details
- Assessor Parcel Number 091-123-130
Ownership History
Purchase Details
Purchase Details
Home Financials for this Owner
Home Financials are based on the most recent Mortgage that was taken out on this home.Purchase Details
Home Financials for this Owner
Home Financials are based on the most recent Mortgage that was taken out on this home.Purchase Details
Home Financials for this Owner
Home Financials are based on the most recent Mortgage that was taken out on this home.Similar Homes in the area
Home Values in the Area
Average Home Value in this Area
Purchase History
| Date | Type | Sale Price | Title Company |
|---|---|---|---|
| Interfamily Deed Transfer | -- | None Available | |
| Grant Deed | $470,000 | Old Republic Title Company | |
| Interfamily Deed Transfer | -- | Old Republic Title Company | |
| Interfamily Deed Transfer | -- | Old Republic Title Ins Compa | |
| Grant Deed | $320,000 | Old Republic Title Ins Compa |
Mortgage History
| Date | Status | Loan Amount | Loan Type |
|---|---|---|---|
| Previous Owner | $376,000 | No Value Available | |
| Previous Owner | $256,000 | Stand Alone First | |
| Closed | $48,000 | No Value Available |
Property History
| Date | Event | Price | Change | Sq Ft Price |
|---|---|---|---|---|
| 07/07/2025 07/07/25 | Sold | $1,300,000 | +30.1% | $703 / Sq Ft |
| 06/12/2025 06/12/25 | Pending | -- | -- | -- |
| 05/29/2025 05/29/25 | For Sale | $999,000 | -- | $540 / Sq Ft |
Tax History Compared to Growth
Tax History
| Year | Tax Paid | Tax Assessment Tax Assessment Total Assessment is a certain percentage of the fair market value that is determined by local assessors to be the total taxable value of land and additions on the property. | Land | Improvement |
|---|---|---|---|---|
| 2023 | $5,904 | $680,700 | $340,350 | $340,350 |
| 2022 | $5,679 | $667,354 | $333,677 | $333,677 |
| 2021 | $5,531 | $654,270 | $327,135 | $327,135 |
| 2020 | $5,670 | $647,562 | $323,781 | $323,781 |
| 2019 | $5,618 | $634,866 | $317,433 | $317,433 |
| 2018 | $5,511 | $622,418 | $311,209 | $311,209 |
| 2017 | $5,287 | $610,214 | $305,107 | $305,107 |
| 2016 | $5,221 | $598,250 | $299,125 | $299,125 |
| 2015 | $5,124 | $589,264 | $294,632 | $294,632 |
| 2014 | $5,126 | $577,722 | $288,861 | $288,861 |
Agents Affiliated with this Home
-
Samantha Competente

Seller's Agent in 2025
Samantha Competente
Park North Real Estate
(415) 810-7330
2 in this area
89 Total Sales
-
Brad Le

Buyer's Agent in 2025
Brad Le
Elevate Group
(408) 270-1945
1 in this area
128 Total Sales
Map
Source: San Francisco Association of REALTORS® MLS
MLS Number: 425039106
APN: 091-123-130
- 3836 Carter Dr
- 3885 Carter Dr Unit 307
- 2751 Duhallow Way
- 640 Heather Ct
- 720 Lockhaven Dr
- 212 Kavanaugh Way
- 3550 Carter Dr Unit 65
- 532 Heathcliff Dr
- 7222 Shannon Park Ct
- 2504 Ardee Ln
- 239 Dennis Dr
- 2462 Rowntree Way
- 38 Hampshire Ave
- 487 Manor Dr
- 664 Gellert Blvd
- 31 Canterbury Ave
- 2940 Oakmont Dr
- 472 Lewis Ln
- 0 Manor Dr Unit 424028789
- 400 Firecrest Ave
