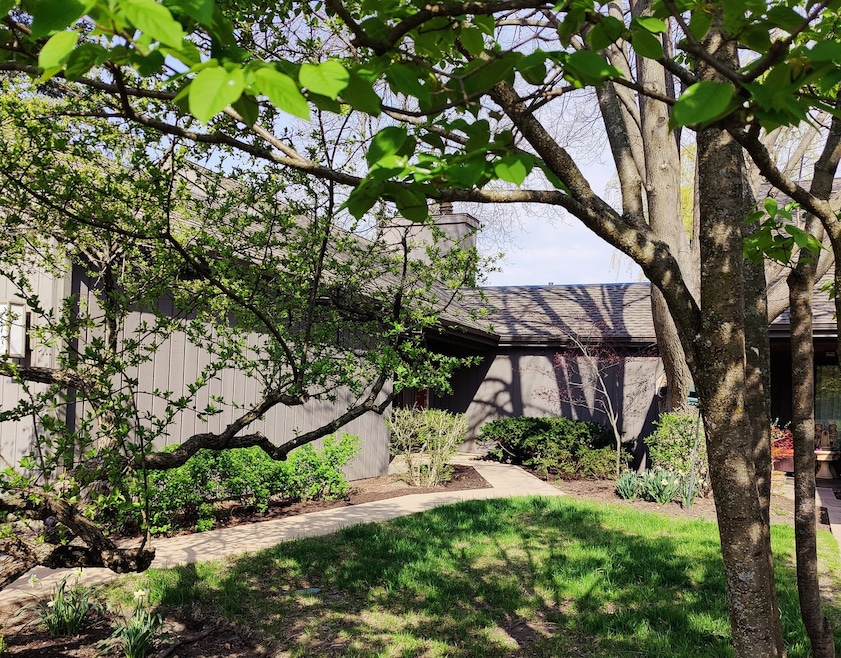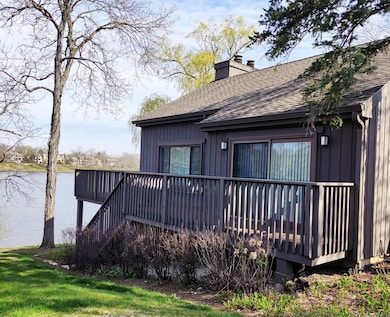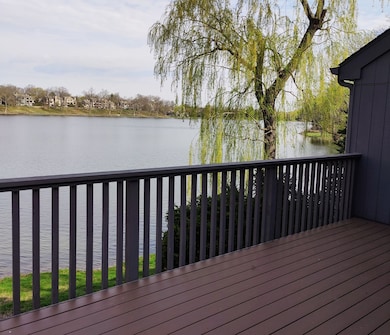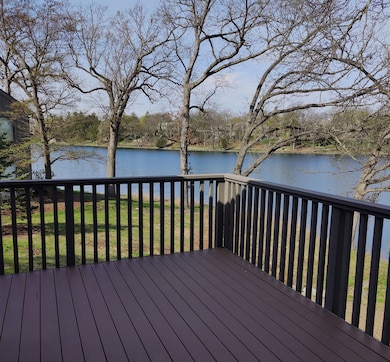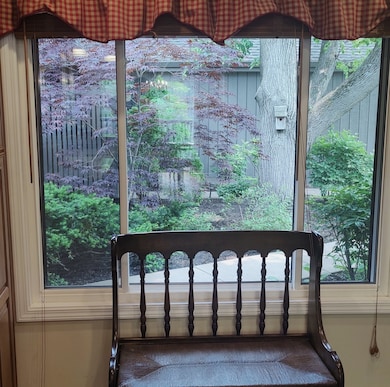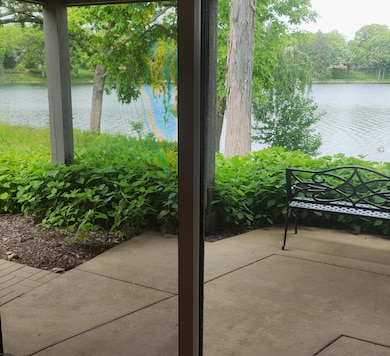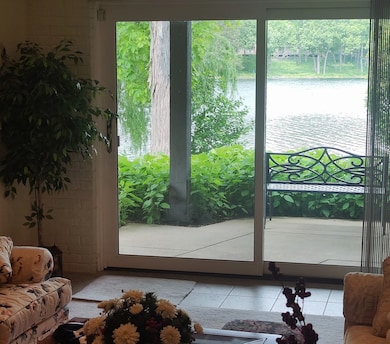
377 Mallard Point Lake Barrington, IL 60010
Lake Barrington Shores NeighborhoodEstimated payment $5,260/month
Highlights
- Waterfront
- Family Room with Fireplace
- Den
- North Barrington Elementary School Rated A
- Wood Flooring
- Living Room
About This Home
Spectacular Lake Views - every room Wrap around deck Large Patio Well insulated exterior walls Main floor ADA doorways and hallways Lower level kitchenette and laundry room 2 car garage with direct access to unit Oak floors on main level Walk-in master closet Newer Sunset windows with transferable warranty
Listing Agent
Edward Magnus, Designated Managing Broker License #471017413 Listed on: 05/29/2025
Townhouse Details
Home Type
- Townhome
Est. Annual Taxes
- $7,695
Year Built
- Built in 1975 | Remodeled in 2009
Lot Details
- Lot Dimensions are 40 x 150
- Waterfront
HOA Fees
- $808 Monthly HOA Fees
Parking
- 2 Car Garage
- Driveway
- Parking Included in Price
Interior Spaces
- 2,708 Sq Ft Home
- 2-Story Property
- Insulated Windows
- Family Room with Fireplace
- 2 Fireplaces
- Living Room
- Dining Room
- Den
- Laundry Room
Flooring
- Wood
- Slate Flooring
Bedrooms and Bathrooms
- 3 Bedrooms
- 3 Potential Bedrooms
- 3 Full Bathrooms
Basement
- Basement Fills Entire Space Under The House
- Fireplace in Basement
- Finished Basement Bathroom
Accessible Home Design
- Halls are 36 inches wide or more
- Accessibility Features
- Doors are 36 inches wide or more
Utilities
- Central Air
- Heating Available
Listing and Financial Details
- Senior Tax Exemptions
- Homeowner Tax Exemptions
Community Details
Overview
- Association fees include clubhouse, pool
- 2 Units
Pet Policy
- Pets up to 45 lbs
- Dogs Allowed
Map
Home Values in the Area
Average Home Value in this Area
Tax History
| Year | Tax Paid | Tax Assessment Tax Assessment Total Assessment is a certain percentage of the fair market value that is determined by local assessors to be the total taxable value of land and additions on the property. | Land | Improvement |
|---|---|---|---|---|
| 2024 | $7,695 | $124,565 | $15,886 | $108,679 |
| 2023 | $7,654 | $112,240 | $15,058 | $97,182 |
| 2022 | $7,654 | $109,883 | $17,035 | $92,848 |
| 2021 | $7,552 | $108,014 | $16,745 | $91,269 |
| 2020 | $7,378 | $107,680 | $16,693 | $90,987 |
| 2019 | $7,088 | $104,839 | $16,253 | $88,586 |
| 2018 | $6,363 | $102,168 | $17,222 | $84,946 |
| 2017 | $6,009 | $92,115 | $16,876 | $75,239 |
| 2016 | $5,865 | $88,640 | $16,239 | $72,401 |
| 2015 | $5,587 | $83,137 | $15,231 | $67,906 |
| 2014 | $5,020 | $72,601 | $10,330 | $62,271 |
| 2012 | $5,157 | $73,849 | $10,508 | $63,341 |
Property History
| Date | Event | Price | Change | Sq Ft Price |
|---|---|---|---|---|
| 06/28/2025 06/28/25 | Price Changed | $690,000 | -8.0% | $255 / Sq Ft |
| 05/29/2025 05/29/25 | For Sale | $750,000 | -- | $277 / Sq Ft |
Purchase History
| Date | Type | Sale Price | Title Company |
|---|---|---|---|
| Warranty Deed | $425,000 | None Available |
Mortgage History
| Date | Status | Loan Amount | Loan Type |
|---|---|---|---|
| Open | $288,000 | New Conventional | |
| Closed | $100,000 | Credit Line Revolving | |
| Previous Owner | $165,000 | Unknown | |
| Previous Owner | $160,000 | Credit Line Revolving |
Similar Homes in Lake Barrington, IL
Source: Midwest Real Estate Data (MRED)
MLS Number: 12378586
APN: 13-11-400-026
- 434 Woodview Rd Unit C
- 333 N Shoreline Rd Unit 320
- 436 Shoreline Rd
- 329 Woodview Rd Unit C
- 313 Woodview Rd Unit T122
- 640 Old Barn Rd Unit D
- 196 Shoreline Rd
- 186 Shoreline Rd
- 97 Thornhill Ln Unit D
- 303 Bluff Ct Unit 303
- 224 Bluff Ct
- 449 White Oak Ln
- 285 N Bay Ct
- 949 Fairway Cir Unit 949
- 284 Oxford Rd Unit 2
- 966 Shoreline Rd
- 239 Indian Trail Rd
- 24548 N Blue Aster Ln
- 480 Miller Rd
- 96 S Wynstone Dr
- 331 Oak Hill Rd Unit A
- 675 Old Barrington Rd
- 100 Clubhouse Ln Unit 301
- 33 Crescent Rd Unit ID1237897P
- 28574 W Lindbergh Dr Unit Large Studio Apt
- 514 S Main St
- 667 W Liberty St Unit J
- 205 Trillium Dr
- 60 W Main St Unit 233
- 60 W Main St Unit 332
- 40 W Main St
- 630-690 E Liberty St
- 230 Wethington Dr Unit A
- 280 Crestview Dr Unit C
- 116 E Main St
- 416 Farnsworth Cir
- 419 Foster Rd
- 25 N Buesching Rd
- 606 Lake Shore Blvd
- 760 Larkdale Row
