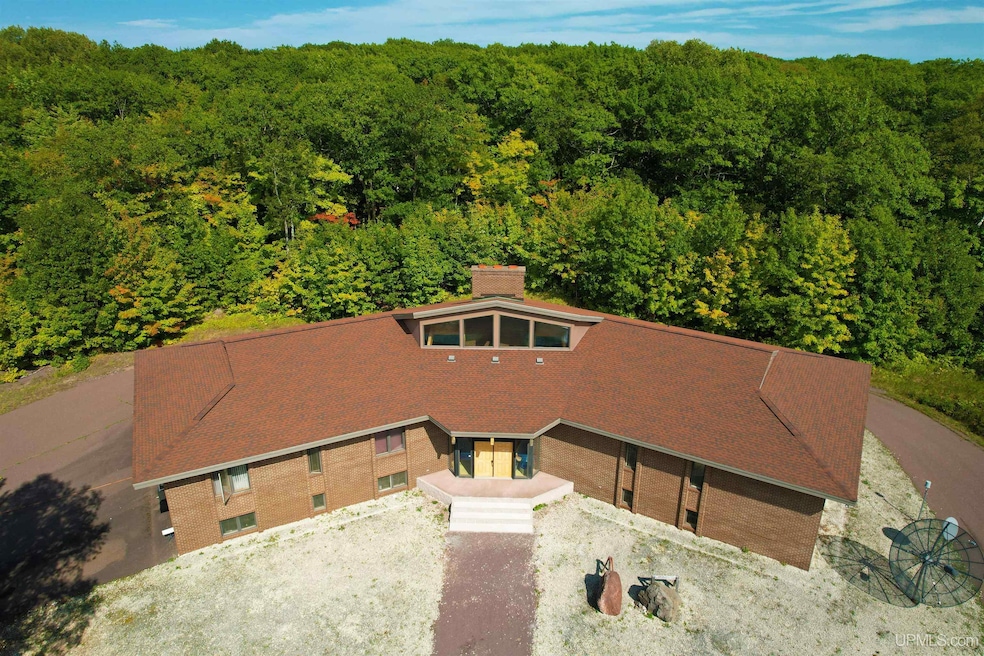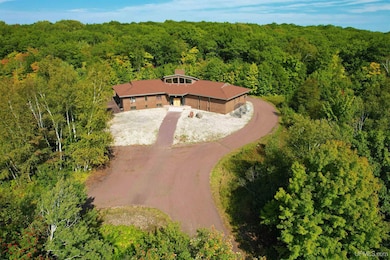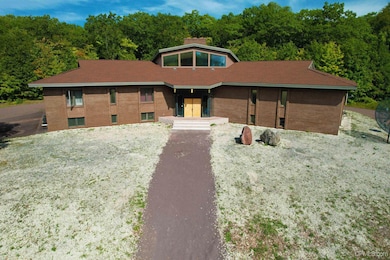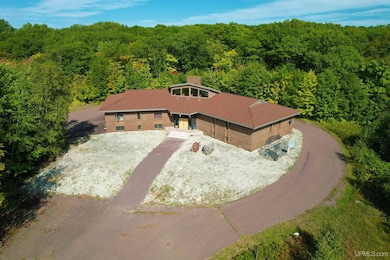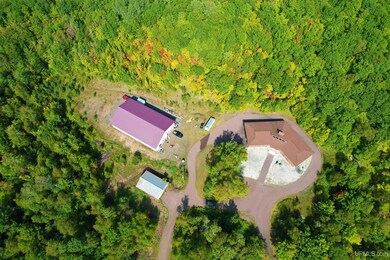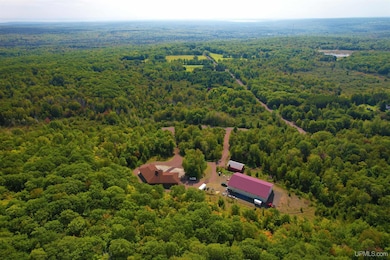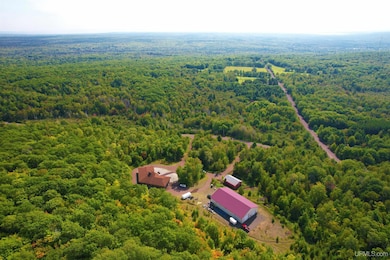3781 Mohawk Gay Rd Mohawk, MI 49950
Estimated payment $4,571/month
Highlights
- Second Garage
- Cathedral Ceiling
- Whirlpool Bathtub
- 40 Acre Lot
- Pole Barn
- 2 Car Garage
About This Home
Nearly 4000' of finished living space all on one level with 3 bedrooms and 3 bathrooms on 40 acres in Keweenaw County! Property is located off the Mohawk-Gay Road in a very private location just 10 minutes from Calumet and 25 minutes from Houghton. This is a dream home for some, or possibly a good spot for your business or both. The brick home was built in 1989 and is open and inviting. As you enter the front door there are cathedral ceilings and a stairway that is divided by a large chimney that has two wood fireplaces. At the top of the stairs there is an open living area with a custom kitchen. Off the living room is a gigantic master bedroom with a built in office space, two huge walk in closets, a large bathroom with an oversized shower and large hot tub. On the opposite side of the kitchen are two more bedrooms a full bath, a half bath and a laundry room. There is also a full basement with one room finished that is currently used as home gym. The remaining basement has room for all kinds of storage, additional living space, a workshop...or anything you desire. home also has an attached two car garage. But there's much much more. There is a 60x100 pole barn that has a concrete floor, is fully finished, with doors on each end and its own 200 amp service. The building would make a great shop for your business or storage galore for your cars and toys. There is also an additional 30x40 detached 2 car garage. The remaining property has a very nice hardwood forest with some mature red oak trees. Taxes are not zero. Buyer is encouraged to do their own research.
Home Details
Home Type
- Single Family
Year Built
- Built in 1989
Lot Details
- 40 Acre Lot
- Lot Dimensions are 1320x1320
Home Design
- Brick Exterior Construction
- Frame Construction
Interior Spaces
- 1-Story Property
- Cathedral Ceiling
- Wood Burning Fireplace
- Window Treatments
- Ceramic Tile Flooring
- Basement
- Block Basement Construction
- Home Security System
Bedrooms and Bathrooms
- 3 Bedrooms
- Walk-In Closet
- Whirlpool Bathtub
Parking
- 2 Car Garage
- Second Garage
Outdoor Features
- Pole Barn
Utilities
- Hot Water Heating System
- Boiler Heating System
- Heating System Uses Oil
- Electric Water Heater
- Septic Tank
Community Details
- Allouez Twp Subdivision
Listing and Financial Details
- Assessor Parcel Number 101-34-201-000
Map
Home Values in the Area
Average Home Value in this Area
Tax History
| Year | Tax Paid | Tax Assessment Tax Assessment Total Assessment is a certain percentage of the fair market value that is determined by local assessors to be the total taxable value of land and additions on the property. | Land | Improvement |
|---|---|---|---|---|
| 2024 | -- | $316,448 | $30,000 | $286,448 |
| 2023 | -- | $275,909 | $19,500 | $256,409 |
| 2022 | -- | $234,746 | $19,500 | $215,246 |
| 2021 | $0 | $220,373 | $19,500 | $200,873 |
| 2020 | -- | -- | $19,500 | $195,273 |
| 2019 | -- | -- | $19,500 | $204,643 |
| 2018 | -- | -- | $19,500 | $214,493 |
| 2017 | -- | -- | $19,500 | $201,525 |
| 2016 | -- | -- | $19,500 | $194,799 |
| 2015 | -- | -- | $19,500 | $179,584 |
| 2014 | -- | -- | $21,000 | $178,919 |
| 2013 | -- | -- | $20,000 | $210,269 |
Property History
| Date | Event | Price | Change | Sq Ft Price |
|---|---|---|---|---|
| 07/15/2025 07/15/25 | Price Changed | $699,000 | -6.7% | $144 / Sq Ft |
| 06/25/2025 06/25/25 | Price Changed | $749,000 | -6.3% | $154 / Sq Ft |
| 05/19/2025 05/19/25 | Price Changed | $799,000 | -6.0% | $165 / Sq Ft |
| 03/19/2025 03/19/25 | For Sale | $850,000 | 0.0% | $175 / Sq Ft |
| 03/17/2025 03/17/25 | Off Market | $850,000 | -- | -- |
| 09/17/2024 09/17/24 | For Sale | $850,000 | -- | $175 / Sq Ft |
Source: Upper Peninsula Association of REALTORS®
MLS Number: 50155614
APN: 101-34-201-000
- 336 Fulton St
- TBD4 Michigan 26
- 201 Cliff St
- TBD23 Us Highway 41
- 65 3rd St
- 52 Senter St
- 6856 5 Mile Point Rd
- 660 Bumbletown Rd
- 392 7th St
- TBD Us 41 Hwy
- TBD (Lot E) Gratiot River Rd
- 57654 Caledonia St
- 57422 Rockland St
- 57408 Rockland St
- 1120 Dextrom Rd
- 57351 Calumet Ave
- 230 Seneca St
- 120 N Pewabic St
- 114 Ahmeek St
- 134 Willow Ave
