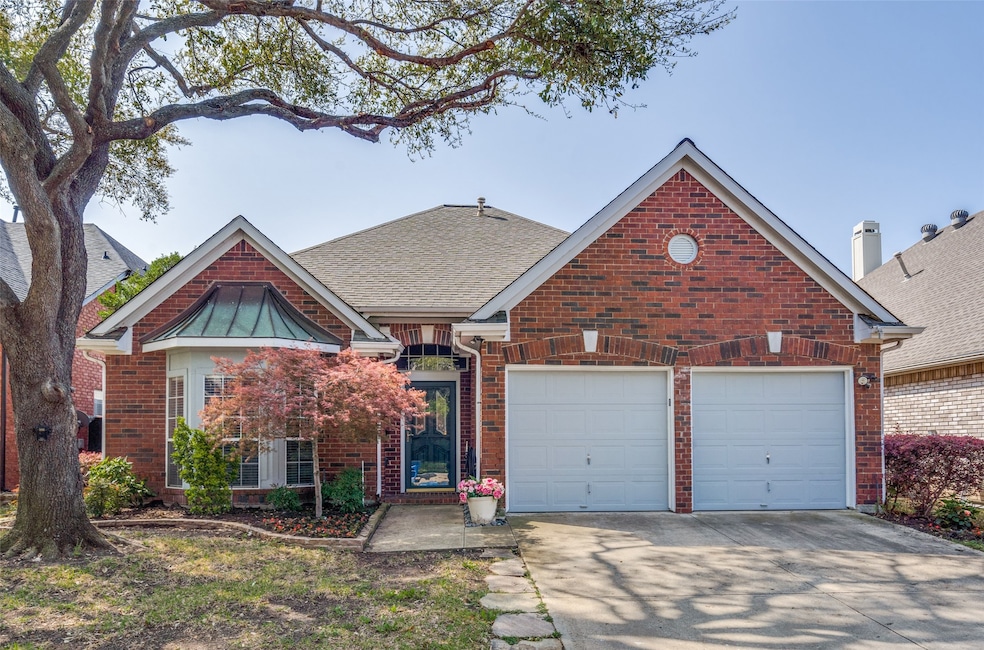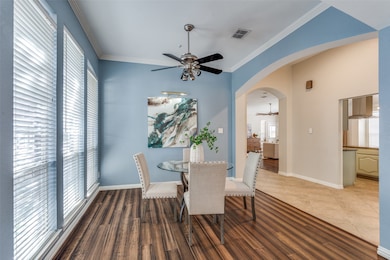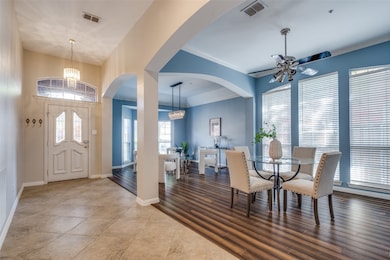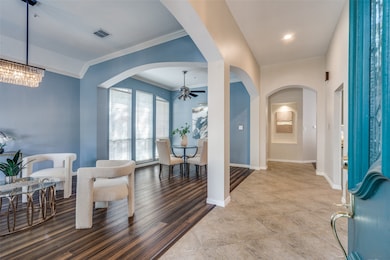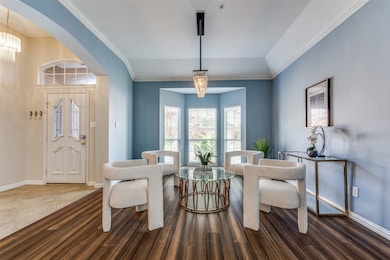
3784 Lakeway Ct Addison, TX 75001
Estimated payment $4,316/month
Highlights
- Very Popular Property
- Traditional Architecture
- Bamboo Flooring
- Open Floorplan
- Cathedral Ceiling
- Granite Countertops
About This Home
Neighbors regard this location among the best in Addison! Located less than 100 yards from the neighborhood’s signature duck pond surrounded by walking trails, you will love this one-story updated lock-and-leave living home. Gleaming hardwood and ceramic tile flow room to room, with no carpet in sight. Large primary suite boasts plenty of space for oversized furniture plus easy access to the en suite bathroom complete with a remodeled shower, walk-in soaking tub and heated floors. This location is at a premium within the neighborhood, just steps from the water and the recently remodeled Addison Athletic Club, which features full gym, tennis, pickleball and popular group classes, such as yoga and spin. Reach out for a complete list of updates and schedule a tour today. No HOA dues on this block. The Duck pond is currently undergoing improvements to be completed by end of 2025 which will provide expansive redesign of landscaping, enhanced walkways, and improved water quality for neighbors to enjoy for years to come!
Listing Agent
Keller Williams Realty DPR Brokerage Phone: 214-473-5000 License #0610754 Listed on: 06/27/2025

Open House Schedule
-
Saturday, July 12, 202511:00 am to 12:00 pm7/12/2025 11:00:00 AM +00:007/12/2025 12:00:00 PM +00:00Add to Calendar
Home Details
Home Type
- Single Family
Est. Annual Taxes
- $11,669
Year Built
- Built in 1993
Lot Details
- 5,445 Sq Ft Lot
- Wood Fence
- Landscaped
- Sprinkler System
- Private Yard
Parking
- 2 Car Attached Garage
- Inside Entrance
- Front Facing Garage
- Driveway
Home Design
- Traditional Architecture
- Brick Exterior Construction
- Slab Foundation
- Composition Roof
Interior Spaces
- 2,052 Sq Ft Home
- 1-Story Property
- Open Floorplan
- Cathedral Ceiling
- Ceiling Fan
- Chandelier
- Wood Burning Fireplace
- Gas Fireplace
- Family Room with Fireplace
Kitchen
- Eat-In Kitchen
- Double Oven
- Electric Oven
- Electric Cooktop
- Microwave
- Ice Maker
- Dishwasher
- Kitchen Island
- Granite Countertops
- Trash Compactor
- Disposal
Flooring
- Bamboo
- Wood
- Tile
Bedrooms and Bathrooms
- 3 Bedrooms
- Walk-In Closet
- 2 Full Bathrooms
- Double Vanity
Home Security
- Security System Owned
- Fire and Smoke Detector
- Fire Sprinkler System
Outdoor Features
- Rain Gutters
Schools
- Walker Elementary School
- White High School
Utilities
- Central Heating and Cooling System
- Heating System Uses Natural Gas
- Vented Exhaust Fan
- High Speed Internet
- Cable TV Available
Community Details
- Waterford Park 02 Subdivision
Listing and Financial Details
- Legal Lot and Block 6 / C
- Assessor Parcel Number 100060200C0060000
Map
Home Values in the Area
Average Home Value in this Area
Tax History
| Year | Tax Paid | Tax Assessment Tax Assessment Total Assessment is a certain percentage of the fair market value that is determined by local assessors to be the total taxable value of land and additions on the property. | Land | Improvement |
|---|---|---|---|---|
| 2024 | -- | $545,240 | $100,000 | $445,240 |
| 2023 | $10,512 | $484,670 | $85,000 | $399,670 |
| 2022 | $9,617 | $406,740 | $80,000 | $326,740 |
| 2021 | $10,026 | $404,390 | $80,000 | $324,390 |
| 2020 | $8,955 | $351,840 | $75,000 | $276,840 |
| 2019 | $9,213 | $351,840 | $75,000 | $276,840 |
| 2018 | $0 | $351,840 | $75,000 | $276,840 |
| 2017 | $7,988 | $319,890 | $65,000 | $254,890 |
| 2016 | $0 | $319,890 | $65,000 | $254,890 |
| 2015 | -- | $292,130 | $60,000 | $232,130 |
| 2014 | -- | $285,310 | $60,000 | $225,310 |
Property History
| Date | Event | Price | Change | Sq Ft Price |
|---|---|---|---|---|
| 06/27/2025 06/27/25 | For Sale | $630,000 | -- | $307 / Sq Ft |
Purchase History
| Date | Type | Sale Price | Title Company |
|---|---|---|---|
| Vendors Lien | -- | Atc | |
| Warranty Deed | -- | -- | |
| Vendors Lien | -- | -- | |
| Warranty Deed | -- | -- |
Mortgage History
| Date | Status | Loan Amount | Loan Type |
|---|---|---|---|
| Open | $228,000 | New Conventional | |
| Previous Owner | $191,400 | Purchase Money Mortgage | |
| Previous Owner | $168,750 | No Value Available | |
| Previous Owner | $113,850 | No Value Available | |
| Closed | $33,750 | No Value Available | |
| Closed | $23,900 | No Value Available |
About the Listing Agent

As a Dallas native, David can put to rest rumors about the Ewing family & countless tall tales which surround the DFW metroplex. He holds a Bachelors degree in Entrepreneurship & Marketing from Baylor University in addition to an MBA from The Rotterdam School of Management in Holland. David’s business background is rooted in technology; therefore, Sellers benefit from elevated online exposure in addition to targeted print and grass roots marketing campaigns. Clients appreciate David’s affable
David's Other Listings
Source: North Texas Real Estate Information Systems (NTREIS)
MLS Number: 20982099
APN: 100060200C0060000
- 3792 Waterside Ct
- 3793 Waterford Dr
- 3761 Woodshadow Ln
- 14775 Chancey St
- 14620 Windsor Ct
- 14625 Windsor Ct
- 3744 Park Place
- 14596 Blueberry Ct
- 14629 Flanders Ct
- 14625 Flanders Ct
- 3810 Azure Ln
- 14592 Evergreen Ct
- 14593 Longfellow Ct
- 3635 Garden Brook Dr Unit 17100
- 3635 Garden Brook Dr Unit 14400
- 3635 Garden Brook Dr Unit 20400
- 3919 Dome Dr
- 4001 Dome Dr
- 3924 Asbury Ln
- 3932 Asbury Ln
- 14700 Marsh Ln
- 3821 Canot Ln
- 14613 Waterview Cir
- 3635 Garden Brook Dr Unit 17100
- 14406 Tanglewood Dr
- 3721 Spring Valley Rd
- 14800 Enterprise Dr Unit 18B
- 4051 Beltway Dr
- 4067 Beltway Dr Unit 138
- 4067 Beltway Dr Unit 148
- 4067 Beltway Dr Unit 111
- 4121 Juliard Dr
- 4144 Towne Green Cir
- 14802 Enterprise Dr
- 4030 Vitruvian Way
- 3925 Vitruvian Way
- 3990 Vitruvian Way
- 3950-3990 Spring Valley Rd
- 14985 Oak St
- 4150 Belt Line Rd
