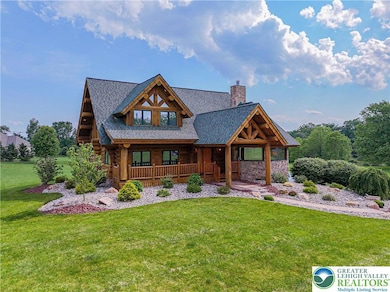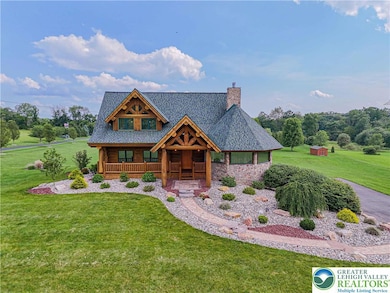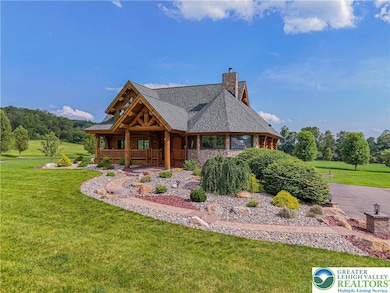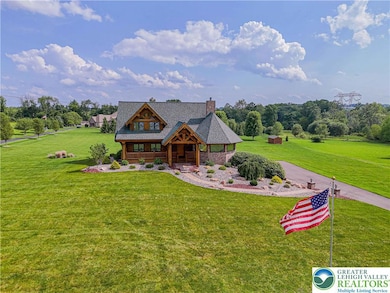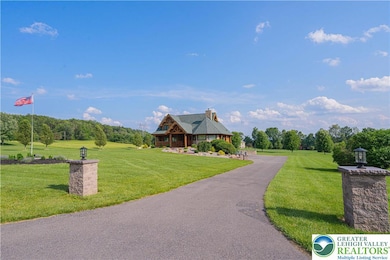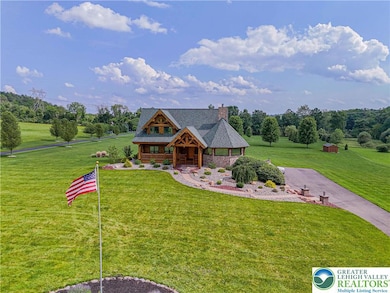
379 Meyer Rd Nazareth, PA 18064
Bushkill Township NeighborhoodEstimated payment $7,173/month
Highlights
- 2.5 Acre Lot
- Deck
- Covered Patio or Porch
- Kenneth N Butz Elementary School Rated A
- Living Room with Fireplace
- 2 Car Attached Garage
About This Home
LUXURY LOG CABIN. Tucked away on a pristine 2.5-acre estate in the scenic expanse of Bushkill Township, this breathtaking custom log home redefines rustic luxury. Masterfully crafted with commanding timber architecture and cathedral ceilings, the residence welcomes you with warmth, elegance, and an unmistakable sense of grandeur. A sweeping covered porch and expansive deck offer panoramic views of manicured grounds, while inside, the open-concept great room with its floor-to-ceiling stone fireplace invites elevated entertaining and serene everyday living. The gourmet kitchen impresses with rich cabinetry, stainless steel appliances, and a central island poised for gatherings. The main-level primary suite is a retreat of its own, boasting a spa-style bath and walk-in closet. Thoughtful details abound—from radiant heat and rich hardwood floors to hand-hewn logs and designer lighting. The finished lower level offers a versatile rec space and full bath, ideal for guests or leisure. With a built-in garage, circular drive, and commanding curb appeal, this one-of-a-kind A-frame sanctuary offers timeless charm and modern refinement—just minutes from Nazareth conveniences, yet a world away from the everyday.
Home Details
Home Type
- Single Family
Est. Annual Taxes
- $8,096
Year Built
- Built in 2003
Lot Details
- 2.5 Acre Lot
- Property is zoned 06MDR
Parking
- 2 Car Attached Garage
- Driveway
- Off-Street Parking
Home Design
- Wood Siding
Interior Spaces
- 1-Story Property
- Living Room with Fireplace
- Basement Fills Entire Space Under The House
- Washer Hookup
Kitchen
- Microwave
- Dishwasher
Bedrooms and Bathrooms
- 3 Bedrooms
Outdoor Features
- Deck
- Covered Patio or Porch
- Shed
Schools
- Nazareth Area High School
Utilities
- Heating Available
- Well
Map
Home Values in the Area
Average Home Value in this Area
Tax History
| Year | Tax Paid | Tax Assessment Tax Assessment Total Assessment is a certain percentage of the fair market value that is determined by local assessors to be the total taxable value of land and additions on the property. | Land | Improvement |
|---|---|---|---|---|
| 2025 | $1,135 | $105,100 | $27,500 | $77,600 |
| 2024 | $7,968 | $105,100 | $27,500 | $77,600 |
| 2023 | $7,795 | $103,800 | $27,500 | $76,300 |
| 2022 | $7,795 | $103,800 | $27,500 | $76,300 |
| 2021 | $7,789 | $103,800 | $27,500 | $76,300 |
| 2020 | $7,789 | $103,800 | $27,500 | $76,300 |
| 2019 | $7,659 | $103,800 | $27,500 | $76,300 |
| 2018 | $7,533 | $103,800 | $27,500 | $76,300 |
| 2017 | $7,404 | $103,800 | $27,500 | $76,300 |
| 2016 | -- | $103,800 | $27,500 | $76,300 |
| 2015 | -- | $103,800 | $27,500 | $76,300 |
| 2014 | -- | $103,800 | $27,500 | $76,300 |
Property History
| Date | Event | Price | Change | Sq Ft Price |
|---|---|---|---|---|
| 06/19/2025 06/19/25 | For Sale | $1,195,000 | +43.5% | $468 / Sq Ft |
| 12/02/2024 12/02/24 | Sold | $832,500 | -7.4% | $326 / Sq Ft |
| 11/08/2024 11/08/24 | Pending | -- | -- | -- |
| 10/28/2024 10/28/24 | Price Changed | $899,000 | +99900.0% | $352 / Sq Ft |
| 10/28/2024 10/28/24 | For Sale | $899 | -- | $0 / Sq Ft |
Purchase History
| Date | Type | Sale Price | Title Company |
|---|---|---|---|
| Deed | $832,500 | Pocono Property Abstract | |
| Interfamily Deed Transfer | -- | None Available | |
| Deed | $45,500 | -- | |
| Quit Claim Deed | -- | -- |
Mortgage History
| Date | Status | Loan Amount | Loan Type |
|---|---|---|---|
| Open | $1,200,000 | New Conventional | |
| Previous Owner | $110,410 | Credit Line Revolving | |
| Previous Owner | $410,000 | New Conventional | |
| Previous Owner | $350,000 | New Conventional | |
| Previous Owner | $255,000 | Future Advance Clause Open End Mortgage | |
| Previous Owner | $400,139 | Future Advance Clause Open End Mortgage |
Similar Homes in Nazareth, PA
Source: Greater Lehigh Valley REALTORS®
MLS Number: 759467
APN: H7-2-1D-0406
- 202 Cherry Ct
- 911 Gove Rd
- 901 Meyer Rd
- 345 Beaver Run Dr
- 221 Sonny Dr
- 217 E Dell Rd
- 230 W Moorestown Rd
- 616 Moorestown Dr
- 614 Moorestown Dr
- 207 W Douglasville Rd
- 30 Sycamore Dr
- 47 Sycamore Dr
- 4 Hickory Hills Dr
- 2 Woodview Ct
- 10 Springridge Rd
- 20 Hickory Hills Dr
- 1505 Corkscrew Dr Unit 12
- 2 Longwood Ct
- 336 Nazareth Dr
- 518 Bauer Rd
- 248 Kromer Rd
- 90 Gum St Unit 1N
- 317 Clearview Ave
- 0 Willowdale Ave
- 67 Schoeneck Ave Unit 101
- 23 Schoeneck Ave
- 42 S Spruce St
- 44 S Spruce St
- 42-48 S Spruce St
- 424 Monocacy Dr Unit 3 bay garage
- 424 Monocacy Dr Unit 8 bay garage
- 28 E Walnut St
- 126 Belvidere St
- 201 S Main St Unit 2
- 3083 Penn Allen Rd Unit A
- 282 N Walnut St
- 252 N Walnut St Unit 205
- 252 N Walnut St Unit 210
- 730 Nazareth Pike
- 349 E Main St Unit 1

