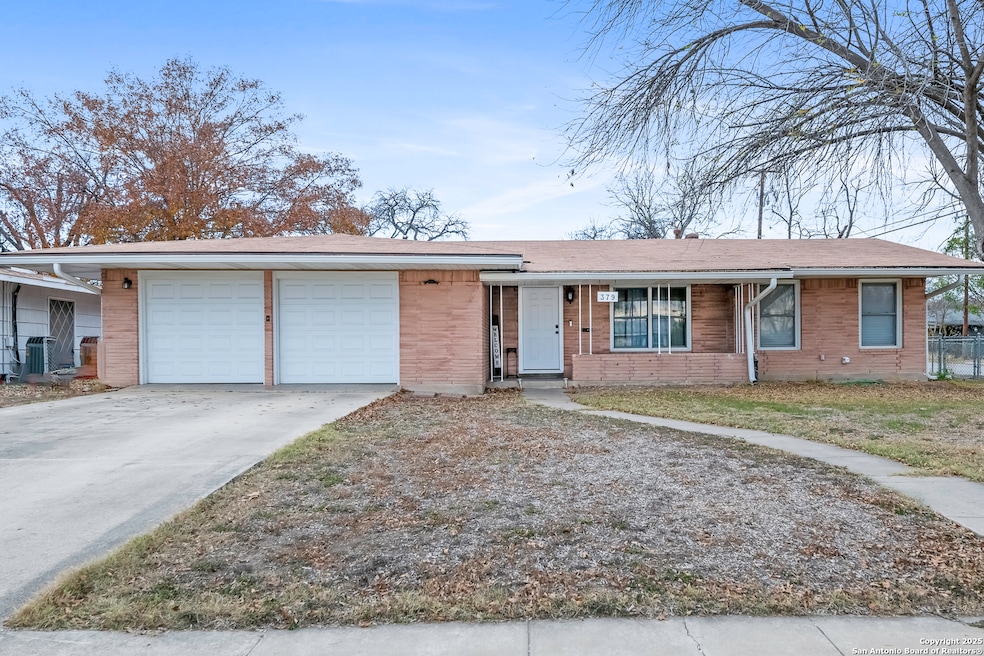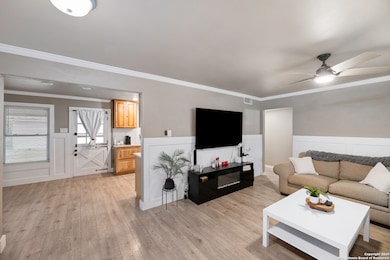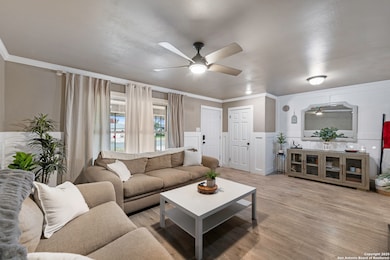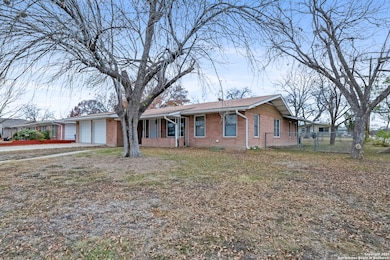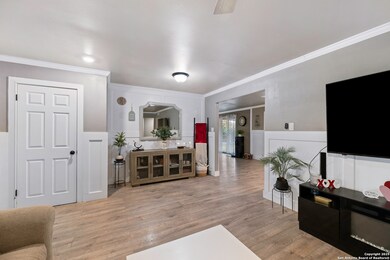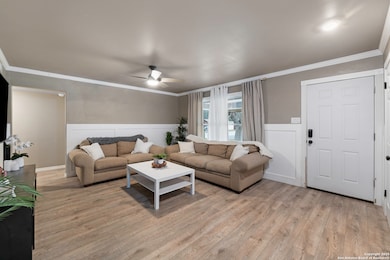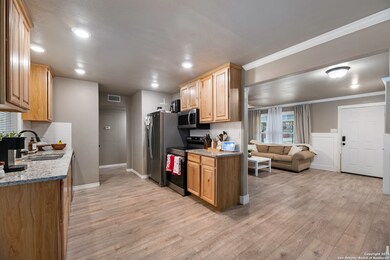
379 Pinewood Ln San Antonio, TX 78216
Shearer Hills NeighborhoodEstimated payment $2,232/month
Highlights
- Mature Trees
- Double Pane Windows
- Outdoor Storage
- Covered patio or porch
- Ceramic Tile Flooring
- Central Heating and Cooling System
About This Home
Step into this beautifully update corner lot home near tons of shopping and dinning. The living room sets the tone with wainscoting adorning every wall, leading seamlessly into a beautifully updated kitchen. Stainless steel appliances gleam in the open-concept space, flowing effortlessly into a bright family room that boasts a show-stopping exposed brick wall. Trendy light fixtures illuminate the home's airy color palette and clean lines, while durable vinyl plank flooring runs throughout. Retreat to spacious secondary bedrooms or indulge in the primary suite. Step outside to a Texas-sized patio overlooking a spacious backyard, perfect for entertaining or peaceful relaxation. A large shed/workshop awaits your hobbies and projects, and storage needs.
Listing Agent
Jose Gomez
T2M Real Estate Listed on: 01/23/2025
Home Details
Home Type
- Single Family
Est. Annual Taxes
- $7,352
Year Built
- Built in 1956
Lot Details
- 0.26 Acre Lot
- Chain Link Fence
- Mature Trees
Parking
- 2 Car Garage
Home Design
- Brick Exterior Construction
- Slab Foundation
- Composition Roof
- Masonry
Interior Spaces
- 1,602 Sq Ft Home
- Property has 1 Level
- Ceiling Fan
- Double Pane Windows
- Combination Dining and Living Room
Kitchen
- Stove
- Microwave
- Dishwasher
Flooring
- Ceramic Tile
- Vinyl
Bedrooms and Bathrooms
- 3 Bedrooms
- 2 Full Bathrooms
Laundry
- Laundry in Garage
- Washer Hookup
Outdoor Features
- Covered patio or porch
- Outdoor Storage
- Rain Gutters
Utilities
- Central Heating and Cooling System
- Window Unit Heating System
- Gas Water Heater
- Cable TV Available
Community Details
- Ridgeview Subdivision
Listing and Financial Details
- Legal Lot and Block 19 / 19
- Assessor Parcel Number 120680190190
Map
Home Values in the Area
Average Home Value in this Area
Tax History
| Year | Tax Paid | Tax Assessment Tax Assessment Total Assessment is a certain percentage of the fair market value that is determined by local assessors to be the total taxable value of land and additions on the property. | Land | Improvement |
|---|---|---|---|---|
| 2023 | $7,351 | $321,650 | $59,480 | $262,170 |
| 2022 | $7,228 | $292,910 | $54,110 | $238,800 |
| 2021 | $6,023 | $235,776 | $47,180 | $190,820 |
| 2020 | $5,559 | $214,342 | $47,180 | $168,380 |
| 2019 | $5,190 | $194,856 | $35,220 | $161,600 |
| 2018 | $4,730 | $177,142 | $26,800 | $154,550 |
| 2017 | $4,340 | $161,038 | $26,800 | $134,990 |
| 2016 | $3,945 | $146,398 | $26,800 | $125,520 |
| 2015 | $1,634 | $133,089 | $20,460 | $120,950 |
| 2014 | $1,634 | $120,990 | $0 | $0 |
Property History
| Date | Event | Price | Change | Sq Ft Price |
|---|---|---|---|---|
| 04/15/2025 04/15/25 | Price Changed | $305,000 | -4.7% | $190 / Sq Ft |
| 03/19/2025 03/19/25 | Price Changed | $320,000 | -2.7% | $200 / Sq Ft |
| 03/01/2025 03/01/25 | Price Changed | $329,000 | -2.9% | $205 / Sq Ft |
| 02/14/2025 02/14/25 | Price Changed | $339,000 | -1.7% | $212 / Sq Ft |
| 01/23/2025 01/23/25 | For Sale | $345,000 | +15.0% | $215 / Sq Ft |
| 03/18/2022 03/18/22 | Off Market | -- | -- | -- |
| 12/17/2021 12/17/21 | Sold | -- | -- | -- |
| 11/17/2021 11/17/21 | Pending | -- | -- | -- |
| 10/31/2021 10/31/21 | For Sale | $299,975 | -- | $187 / Sq Ft |
Purchase History
| Date | Type | Sale Price | Title Company |
|---|---|---|---|
| Vendors Lien | -- | Old Republic Title | |
| Vendors Lien | -- | Old Republic Title | |
| Vendors Lien | -- | -- | |
| Quit Claim Deed | -- | -- |
Mortgage History
| Date | Status | Loan Amount | Loan Type |
|---|---|---|---|
| Open | $280,250 | New Conventional | |
| Closed | $11,210 | Stand Alone Second | |
| Previous Owner | $145,000 | New Conventional | |
| Previous Owner | $60,250 | Stand Alone First |
Similar Homes in San Antonio, TX
Source: San Antonio Board of REALTORS®
MLS Number: 1836931
APN: 12068-019-0190
- 355 Springwood Ln
- 155 Waxwood Ln
- 462 Sprucewood Ln
- 454 Shadywood Ln
- 254 Sprucewood Ln
- 307 Rexford Dr
- 250 Sprucewood Ln
- 7810 Mccullough Ave
- 250 Maplewood Ln
- 255 E Rampart Dr Unit 401
- 255 E Rampart Dr Unit 304
- 1238 Oblate Dr
- 550 Springwood Ln
- 307 Barbara Dr
- 351 Barbara Dr
- 619 Rexford Dr
- 154 Sprucewood Ln
- 435 Sharon Dr
- 119 Shadywood Ln
- 111 Beechwood Ln
- 335 Pinewood Ln
- 318 Sprucewood Ln
- 455 Maplewood Ln
- 7918 Jones Maltsberger Rd
- 454 Shadywood Ln
- 459 Senova Dr
- 330 Redcliff Dr
- 255 E Rampart Dr Unit 3A
- 243 Maplewood Ln
- 1238 Oblate Dr
- 223 Beechwood Ln
- 223 Sprucewood Ln Unit A
- 223 Sprucewood Ln Unit B
- 619 Rexford Dr
- 215 Sprucewood Ln Unit C
- 211 Sprucewood Ln
- 8607 Jones Maltsberger Rd
- 418 Shannon Lee St
- 8425 Ahern Dr
- 102 W Rampart Dr
