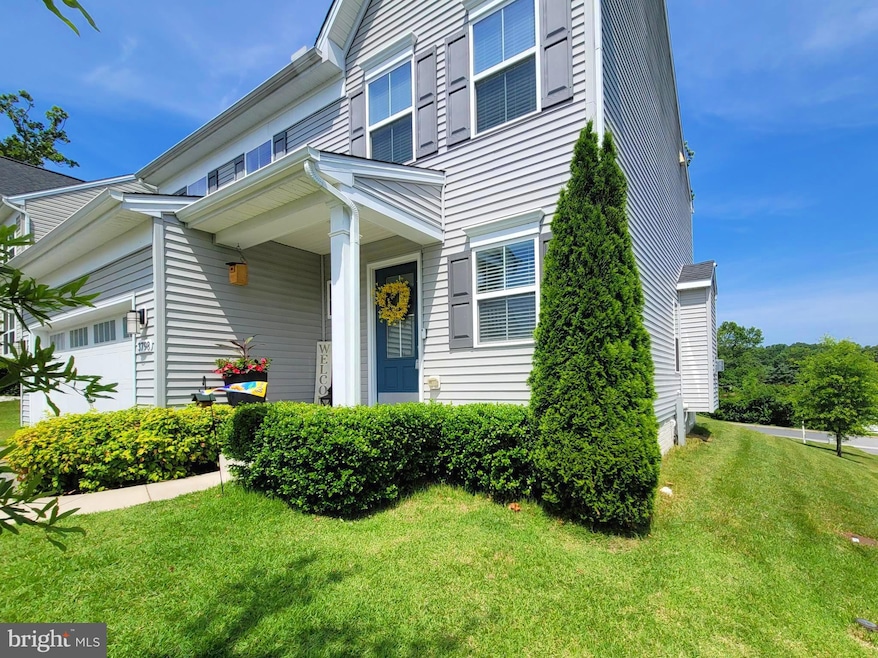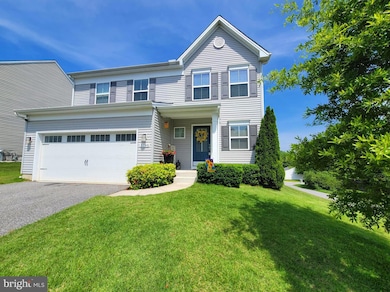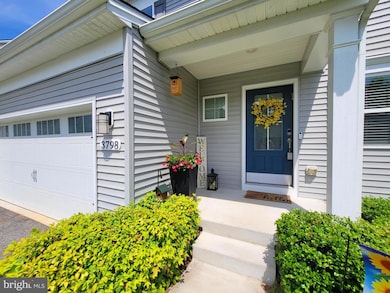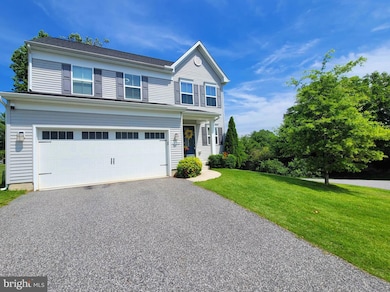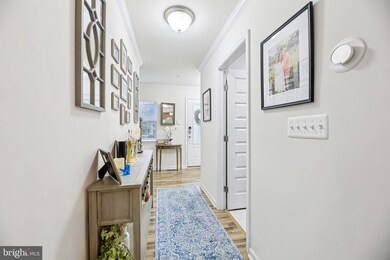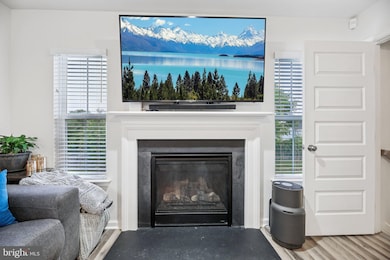
3798 Smiths Landing Ct Abingdon, MD 21009
Estimated payment $2,972/month
Highlights
- View of Trees or Woods
- Traditional Floor Plan
- Upgraded Countertops
- Colonial Architecture
- Combination Kitchen and Living
- Game Room
About This Home
Welcome to your new home at Smith's Landing!!
This incredible property built in 2017 has 4 Bedrooms and 3 and a half baths. Immediately when you enter you can feel how comfortable this home is- Its large enough for your entire family to enjoy.
All 4 Bedrooms are on Upper level with ample space for kids or space for possibly working from home.
The Open concept layout is great for entertaining guest or just cozy nights watching tv.
Off the Kitchen /Dining there is a walkout to your amazing back yard with an added patio for grilling and enjoying summer nights - Lower-Level basement has an additional full bath which can be used as a full family room or possible additional living quarters for oldest child or possible In-law area. Back yard is well cared for with amazingly maintained grass and trimmings with additional fruit trees for enjoying.
This is a property you do not want to miss seeing!
PLEASE CHECK OUT OUR PROPERTY UPGRADES LIST
CONTACT LISTING AGENT WITH ANY QUESTIONS & FOR SCHEDULING YOUR PERSONAL SHOWING!
Listing Agent
Hyatt & Company Real Estate, LLC License #RSR004568 Listed on: 06/19/2025

Home Details
Home Type
- Single Family
Est. Annual Taxes
- $3,837
Year Built
- Built in 2017
Lot Details
- 9,670 Sq Ft Lot
- Back Yard
- Property is in excellent condition
- Property is zoned R3
HOA Fees
- $29 Monthly HOA Fees
Parking
- 2 Car Attached Garage
- 2 Driveway Spaces
- Front Facing Garage
- Garage Door Opener
- Off-Street Parking
Home Design
- Colonial Architecture
- Permanent Foundation
- Shingle Roof
- Vinyl Siding
Interior Spaces
- Property has 3 Levels
- Traditional Floor Plan
- Chair Railings
- Recessed Lighting
- Gas Fireplace
- Double Pane Windows
- ENERGY STAR Qualified Windows with Low Emissivity
- ENERGY STAR Qualified Doors
- Six Panel Doors
- Family Room
- Combination Kitchen and Living
- Den
- Game Room
- Utility Room
- Luxury Vinyl Plank Tile Flooring
- Views of Woods
- Alarm System
- Basement
Kitchen
- Eat-In Kitchen
- Gas Oven or Range
- Dishwasher
- Upgraded Countertops
- Disposal
Bedrooms and Bathrooms
- 4 Bedrooms
- En-Suite Primary Bedroom
- En-Suite Bathroom
Laundry
- Laundry Room
- Laundry on main level
Outdoor Features
- Patio
Utilities
- Forced Air Heating and Cooling System
- Natural Gas Water Heater
- Municipal Trash
Community Details
- Finbar Place HOA
- Built by BARRY ANDREWS
- Finbar Place Subdivision, The Sawyer Floorplan
Listing and Financial Details
- Tax Lot 10
- Assessor Parcel Number 1301398697
- $140 Front Foot Fee per year
Map
Home Values in the Area
Average Home Value in this Area
Tax History
| Year | Tax Paid | Tax Assessment Tax Assessment Total Assessment is a certain percentage of the fair market value that is determined by local assessors to be the total taxable value of land and additions on the property. | Land | Improvement |
|---|---|---|---|---|
| 2024 | $3,759 | $352,633 | $0 | $0 |
| 2023 | $3,571 | $327,600 | $97,700 | $229,900 |
| 2022 | $3,569 | $327,433 | $0 | $0 |
| 2021 | $10,949 | $327,267 | $0 | $0 |
| 2020 | $3,775 | $327,100 | $97,700 | $229,400 |
| 2019 | $3,775 | $327,100 | $97,700 | $229,400 |
| 2018 | $944 | $80,700 | $80,700 | $0 |
| 2017 | $934 | $81,700 | $0 | $0 |
| 2016 | -- | $81,700 | $0 | $0 |
| 2015 | -- | $81,700 | $0 | $0 |
Property History
| Date | Event | Price | Change | Sq Ft Price |
|---|---|---|---|---|
| 07/03/2025 07/03/25 | Pending | -- | -- | -- |
| 06/19/2025 06/19/25 | For Sale | $475,000 | +43.8% | $161 / Sq Ft |
| 10/11/2018 10/11/18 | Sold | $330,400 | 0.0% | $250 / Sq Ft |
| 05/13/2017 05/13/17 | Off Market | $330,400 | -- | -- |
| 01/13/2017 01/13/17 | For Sale | $299,900 | -- | $227 / Sq Ft |
Purchase History
| Date | Type | Sale Price | Title Company |
|---|---|---|---|
| Deed | $330,400 | Mid Atlantic Title Llc |
Mortgage History
| Date | Status | Loan Amount | Loan Type |
|---|---|---|---|
| Open | $335,574 | New Conventional | |
| Closed | $335,469 | VA | |
| Closed | $337,503 | VA | |
| Previous Owner | $148,350 | Commercial |
Similar Homes in Abingdon, MD
Source: Bright MLS
MLS Number: MDHR2044128
APN: 01-398698
- 1023 Bush Rd
- 1117 Bush Rd
- 3730 Wolf Trail Dr
- 1102 Walnut Hill Ct
- 1123 Splashing Brook Dr
- 1152 Splashing Brook Dr
- 1208 Harford Town Dr
- 3830 Copper Beech Dr
- 1232 Splashing Brook Dr
- 3611 Cogswell Ct
- 1203 Ashmead Square
- 4228 Baylis Ct
- 4002 Philadelphia Rd
- 4325 Carlyle Garth
- 1209 Stevenage Ct
- 1213 Brice Square
- 1304 Cranesbill Ct Unit 304
- 1343 Arabis Ct
- 1201 Alder Shot Ct
- 1404 Crystal Ridge Ct
