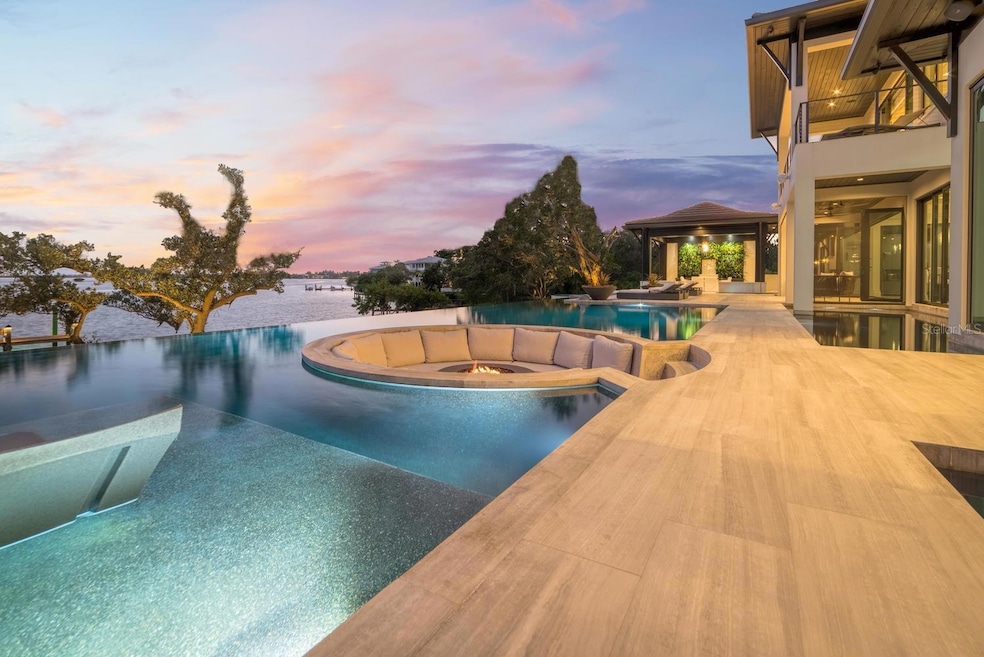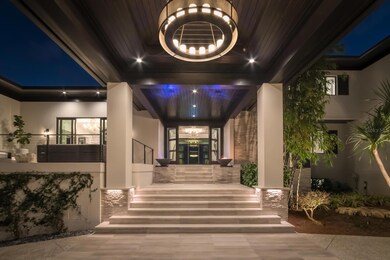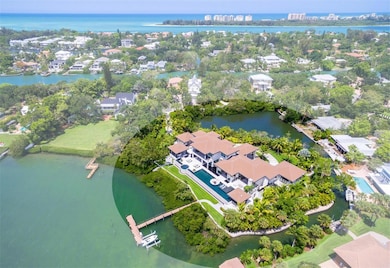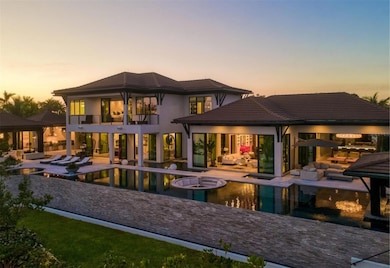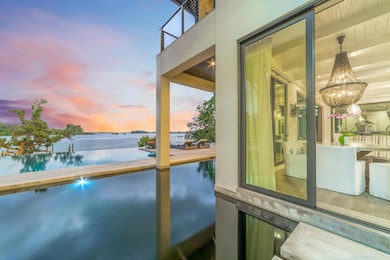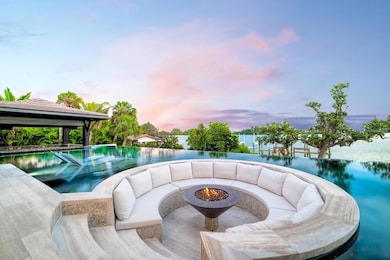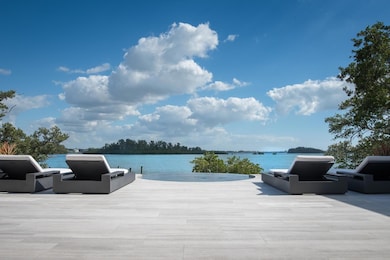3799 Flamingo Ave Sarasota, FL 34242
Estimated payment $107,221/month
Highlights
- 727 Feet of Waterfront
- White Water Ocean Views
- Water access To Gulf or Ocean
- Phillippi Shores Elementary School Rated A
- Dock has access to electricity and water
- Boat Lift
About This Home
Relax and take in the positive energy of Lotus-style living in this one-of-a-kind Balinese-inspired resort compound on north end of the world-famous Siesta Key. Nothing is needed to begin your Zen journey as the property comes completely furnished down to dishes, silverware and a Buddha living wall. The coexistence of indoor and outdoor space blends over 8,000 square feet of indoor space with thousands of square feet of patio and pool area. An outdoor oasis offering an infinity-edge pool with a swim-up bar, a sunken fire pit lounge within the pool, a spa, an outdoor kitchen, a dining pavilion with a living plant wall and an open-air living room with a fireplace. A koi pond with stunning built-in footbridges stretches nearly the entire length of the home, enhancing the serene ambiance of the outdoor space. Spanning over an acre with more than 700 feet of waterfront, the property is a masterpiece of luxury, designed for effortless relaxed living or island-style entertaining. A custom-designed driveway welcomes you to a breathtaking entrance, where waterfalls and fire features set the tone for the experience that awaits inside. Expansive walls of glass, seamless indoor-outdoor transitions, and rich wood and stone flooring throughout create a striking, cohesive aesthetic. The thoughtfully designed interior boasts multiple living spaces, including a game room, home theater, fitness room, meditation space and an impressive 8-plus-car garage. For the waterfront enthusiast, a well-equipped boat dock, a separate waterfront garage, and a paddleboard/canoe launch provide unparalleled access to pristine waters. This exceptional residence also features a newer seawall, full-house generator, Crestron home automation, a three-stop elevator and a whole-house reverse-osmosis water filtration system, ensuring convenience and peace of mind. An island paradise, this estate offers unmatched privacy while remaining just moments from Sarasota’s vibrant shopping, dining and world-renowned cultural attractions. Don’t miss this rare opportunity to own a move-in-ready masterpiece on Siesta Key – home to the #1 beach in the USA (Tripadvisor).
Home Details
Home Type
- Single Family
Est. Annual Taxes
- $109,657
Year Built
- Built in 2016
Lot Details
- 1.4 Acre Lot
- 727 Feet of Waterfront
- 231 Feet of Salt Water Canal Waterfront
- 188 Feet of Bay Harbor Waterfront
- 308 Feet of Lagoon Waterfront
- Property fronts a saltwater canal
- North Facing Home
- Mature Landscaping
- Oversized Lot
- Well Sprinkler System
- Landscaped with Trees
- Property is zoned RSF1
Parking
- 8 Car Attached Garage
- 1 Carport Space
- Portico
- Garage Door Opener
- Driveway
- Guest Parking
Property Views
- White Water Ocean
- Intracoastal
- Lagoon
- Canal
- Pool
Home Design
- Custom Home
- Slab Foundation
- Tile Roof
- Block Exterior
- Stucco
Interior Spaces
- 8,138 Sq Ft Home
- 2-Story Property
- Open Floorplan
- Wet Bar
- Shelving
- Tray Ceiling
- High Ceiling
- Ceiling Fan
- Gas Fireplace
- Thermal Windows
- Shades
- Blinds
- Sliding Doors
- Entrance Foyer
- Great Room
- Family Room
- Living Room with Fireplace
- Formal Dining Room
- Home Office
- Bonus Room
- Storage Room
- Inside Utility
- Utility Room
Kitchen
- Eat-In Kitchen
- Breakfast Bar
- Dinette
- Built-In Oven
- Cooktop
- Recirculated Exhaust Fan
- Microwave
- Dishwasher
- Solid Surface Countertops
- Solid Wood Cabinet
- Disposal
- Whole House Reverse Osmosis System
Flooring
- Wood
- Marble
- Tile
Bedrooms and Bathrooms
- 4 Bedrooms
- En-Suite Bathroom
- Walk-In Closet
- Hydromassage or Jetted Bathtub
- Bathtub With Separate Shower Stall
Laundry
- Laundry on upper level
- Dryer
- Washer
Home Security
- Security System Owned
- Security Gate
- Storm Windows
- Fire and Smoke Detector
Eco-Friendly Details
- Energy-Efficient Insulation
- Whole House Water Purification
Pool
- Heated Infinity Pool
- Heated Spa
- In Ground Spa
- Gunite Pool
- Saltwater Pool
- Outdoor Shower
- Pool Lighting
Outdoor Features
- Water access To Gulf or Ocean
- Access To Intracoastal Waterway
- Access To Lagoon or Estuary
- Access to Saltwater Canal
- Seawall
- Rip-Rap
- Boat Lift
- Dock has access to electricity and water
- Dock made with Composite Material
- Balcony
- Deck
- Screened Patio
- Outdoor Fireplace
- Outdoor Kitchen
- Exterior Lighting
- Outdoor Storage
- Outdoor Grill
- Rain Gutters
- Porch
Schools
- Phillippi Shores Elementary School
- Brookside Middle School
- Sarasota High School
Utilities
- Forced Air Zoned Heating and Cooling System
- Heating System Uses Natural Gas
- Natural Gas Connected
- Well
- Gas Water Heater
- Septic Tank
- Cable TV Available
Additional Features
- Accessible Elevator Installed
- Flood Zone Lot
Community Details
- No Home Owners Association
- Built by BW Saba Inc.
- Bay Island Community
- Siesta Key / Bay Island Subdivision
Listing and Financial Details
- Visit Down Payment Resource Website
- Tax Lot 98
- Assessor Parcel Number 2019150017
Map
Home Values in the Area
Average Home Value in this Area
Tax History
| Year | Tax Paid | Tax Assessment Tax Assessment Total Assessment is a certain percentage of the fair market value that is determined by local assessors to be the total taxable value of land and additions on the property. | Land | Improvement |
|---|---|---|---|---|
| 2024 | $107,019 | $9,352,730 | -- | -- |
| 2023 | $107,019 | $9,080,320 | $0 | $0 |
| 2022 | $104,829 | $8,815,845 | $0 | $0 |
| 2021 | $105,297 | $8,559,073 | $0 | $0 |
| 2020 | $106,201 | $8,440,900 | $3,304,900 | $5,136,000 |
| 2019 | $80,462 | $6,404,800 | $0 | $0 |
| 2018 | $79,150 | $6,285,378 | $0 | $0 |
| 2017 | $78,909 | $6,156,100 | $0 | $0 |
| 2016 | $24,345 | $2,361,700 | $2,337,400 | $24,300 |
| 2015 | $24,507 | $2,358,200 | $2,353,600 | $4,600 |
| 2014 | $22,713 | $914,400 | $0 | $0 |
Property History
| Date | Event | Price | Change | Sq Ft Price |
|---|---|---|---|---|
| 06/26/2025 06/26/25 | Price Changed | $18,500,000 | -2.1% | $2,273 / Sq Ft |
| 05/23/2025 05/23/25 | For Sale | $18,900,000 | +80.0% | $2,322 / Sq Ft |
| 10/31/2019 10/31/19 | Sold | $10,500,000 | -24.5% | $1,290 / Sq Ft |
| 08/30/2019 08/30/19 | Pending | -- | -- | -- |
| 12/06/2018 12/06/18 | For Sale | $13,900,000 | -- | $1,708 / Sq Ft |
Purchase History
| Date | Type | Sale Price | Title Company |
|---|---|---|---|
| Warranty Deed | $10,500,000 | Attorney | |
| Warranty Deed | $1,930,000 | Attorney | |
| Special Warranty Deed | -- | Attorney |
Source: Stellar MLS
MLS Number: A4653658
APN: 2019-15-0017
- 3821 Flamingo Ave
- 3722 Flamingo Ave
- 3607 Flamingo Ave
- 542 Freeling Dr
- 3550 Flamingo Ave
- 508 Siesta Dr
- 300 Garden Ln
- 428 Siesta Dr
- 732 Siesta Dr
- 762 Siesta Dr
- 763 Siesta Dr
- 3455 Flamingo Ave
- 226 Garden Ln
- 160 Garden Ln
- 185 Faubel St
- 4108 Roberts Point Rd
- 838 Norsota Way
- 156 Siesta Dr
- 4114 Roberts Point Cir
- 3925 Hamilton Club Cir Unit 7
- 324 Siesta Dr
- 31 Lands End Ln
- 4439 Ocean Blvd Unit 2A
- 2110 Benjamin Franklin Dr Unit 503SEA
- 2110 Benjamin Franklin Dr Unit 304
- 2050 Benjamin Franklin Dr Unit 601-A
- 1716 Stapleton St
- 567 Venice Ln
- 3464 Camino Real
- 1725 Bonita Ct
- 1900 Benjamin Franklin Dr Unit 3
- 1900 Benjamin Franklin Dr Unit V15
- 1800 Benjamin Franklin Dr Unit A901
- 1638 South Dr
- 1770 Benjamin Franklin Dr Unit 507
- 4660 Ocean Blvd Unit N1
- 4660 Ocean Blvd Unit B2
- 567 Bird Key Dr
- 3835 Almeria Ave Unit C3
- 3360 S Osprey Ave Unit 201B
