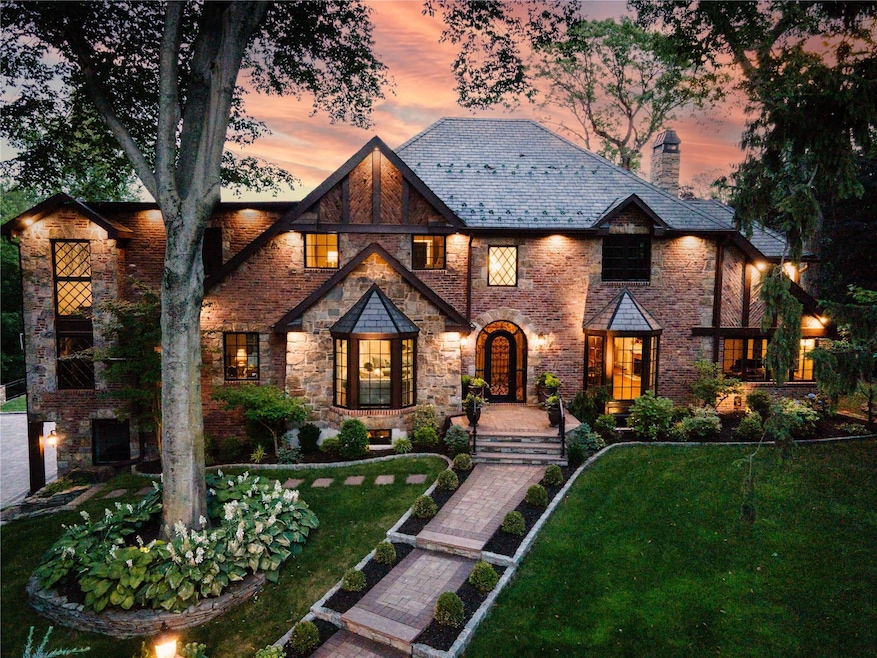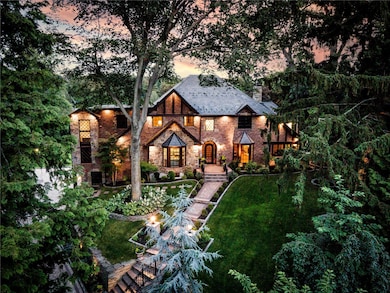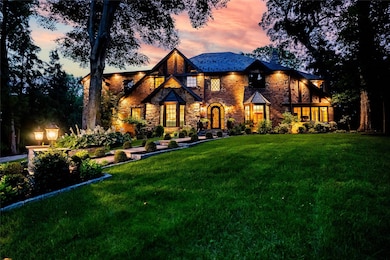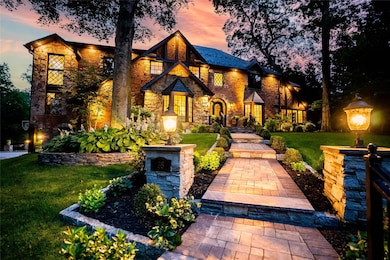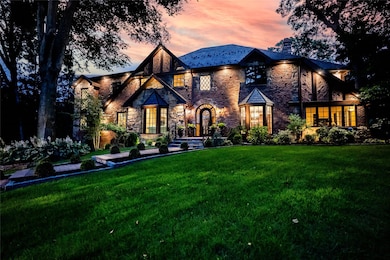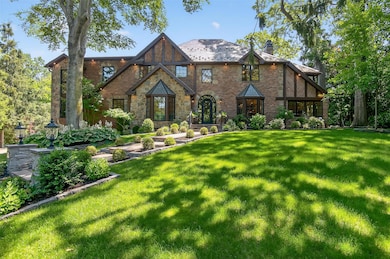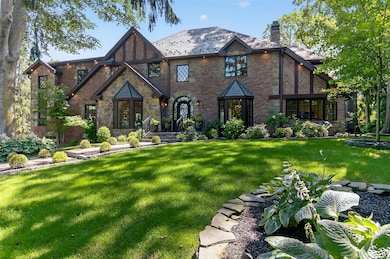
38 Soundview Crest Manhasset, NY 11030
Manhasset NeighborhoodEstimated payment $24,979/month
Highlights
- Popular Property
- Building Security
- 0.84 Acre Lot
- Manhasset Secondary School Rated A+
- Eat-In Gourmet Kitchen
- Private Lot
About This Home
An architectural standout nestled on a quiet cul-de-sac within Manhasset’s coveted Strathmore Vanderbilt enclave, 38 Soundview Crest is a rare gem offering the perfect blend of timeless Tudor elegance and modern-day luxury across a spectacular .84-acre setting. Impeccably redesigned and masterfully expanded, this exceptional residence combines enduring architectural charm with today’s refined comforts. Greeting you upon arrival is a newly completed landscape and hardscape plan, featuring curated accent lighting, elegant stonework, and mature specimen trees that surround the home in natural beauty. Inside, a soaring two-story foyer opens to expansive living and entertaining areas, including a formal living room, a gracious dining room with fireplace, and a striking two-story family room with soaring, double-height paned-glass windows and French doors opening to the patio. The chef’s kitchen is both stunning and functionally designed, with modern beige cabinetry, premium appliances, a showcase butler’s pantry, and two sets of French doors leading to an expansive flagstone patio and connected yet distinct backyard areas ideal for entertaining or enjoying quiet moments outdoors. A beautifully finished marble full bath and a versatile main-level bedroom currently used as a home office offer flexible lifestyle options suited to today’s needs. The primary suite is a peaceful retreat with a spacious walk-in closet and a spa-inspired marble bath featuring a freestanding soaking tub. A second ensuite bedroom plus two additional bedrooms served by a shared marble bath complete the second floor with comfort and style. The legally finished walkout lower level enhances this home’s versatility, featuring a large recreation space, oversized glass doors that welcome in natural light, a full laundry room, mechanicals, and direct access to a rarely offered 3-car garage adjacent to an oversized storage room. This level is ideal for guest recreation, fitness, multi-use entertainment, and exceptional storage. Outdoors, the professionally designed, meticulously manicured grounds offer privacy, beauty, and generous space perfect for play, gatherings, lounging, or creating your own outdoor retreat. The expansive rear yard is large enough to accommodate a pool, presenting a rare opportunity to establish a true resort-like setting at home. Ideally located in close proximity to the Strathmore Vanderbilt Country Club (membership required) and just minutes from the Manhasset LIRR, town, world class shopping, dining, and major highways and hospitals, this is a truly remarkable opportunity to own a reimagined classic in one of the North Shore’s most coveted neighborhoods.
Listing Agent
Daniel Gale Sothebys Intl Rlty Brokerage Phone: 516-627-4440 License #10301218207 Listed on: 06/26/2025

Home Details
Home Type
- Single Family
Est. Annual Taxes
- $25,910
Year Built
- Built in 1938
Lot Details
- 0.84 Acre Lot
- Landscaped
- Private Lot
- Paved or Partially Paved Lot
- Irregular Lot
- Front and Back Yard Sprinklers
- Back Yard
Parking
- 3 Car Garage
- Heated Garage
- Garage Door Opener
- Driveway
Home Design
- Tudor Architecture
- Brick Exterior Construction
- Stone Siding
- Stucco
Interior Spaces
- 6,550 Sq Ft Home
- Central Vacuum
- Wired For Sound
- Built-In Features
- Crown Molding
- Cathedral Ceiling
- Recessed Lighting
- 1 Fireplace
- New Windows
- Double Pane Windows
- Insulated Windows
- Window Screens
- Entrance Foyer
- Formal Dining Room
- Storage
- Walk-Out Basement
Kitchen
- Eat-In Gourmet Kitchen
- Convection Oven
- Cooktop
- Microwave
- Dishwasher
- Stainless Steel Appliances
- Kitchen Island
- Granite Countertops
Flooring
- Wood
- Radiant Floor
Bedrooms and Bathrooms
- 5 Bedrooms
- Main Floor Bedroom
- En-Suite Primary Bedroom
- Walk-In Closet
- 4 Full Bathrooms
- Double Vanity
- Soaking Tub
Laundry
- Laundry Room
- Dryer
- Washer
Home Security
- Video Cameras
- Fire and Smoke Detector
Eco-Friendly Details
- Air Purifier
Outdoor Features
- Patio
- Porch
Schools
- Shelter Rock Elementary School
- Manhasset Middle School
- Manhasset Secondary High School
Utilities
- Forced Air Heating and Cooling System
- Hot Water Heating System
- Radiant Heating System
- Underground Utilities
- Cesspool
Community Details
- Building Security
- Building Fire Alarm
Listing and Financial Details
- Exclusions: All Interior Lighting Fixtures
- Assessor Parcel Number 2289-03-204-00-0063-0
Map
Home Values in the Area
Average Home Value in this Area
Tax History
| Year | Tax Paid | Tax Assessment Tax Assessment Total Assessment is a certain percentage of the fair market value that is determined by local assessors to be the total taxable value of land and additions on the property. | Land | Improvement |
|---|---|---|---|---|
| 2025 | $8,023 | $1,600 | $1,475 | $125 |
| 2024 | $8,023 | $1,520 | $1,358 | $162 |
| 2023 | $29,100 | $1,849 | $1,724 | $125 |
| 2022 | $29,100 | $1,745 | $1,559 | $186 |
| 2021 | $27,086 | $1,928 | $1,722 | $206 |
| 2020 | $31,390 | $3,080 | $2,897 | $183 |
| 2019 | $29,436 | $3,321 | $3,124 | $197 |
| 2018 | $29,436 | $3,321 | $0 | $0 |
| 2017 | $17,499 | $3,321 | $3,124 | $197 |
| 2016 | $28,351 | $3,321 | $3,124 | $197 |
| 2015 | $10,378 | $3,321 | $3,124 | $197 |
| 2014 | $10,378 | $3,321 | $3,124 | $197 |
| 2013 | $9,683 | $3,321 | $3,124 | $197 |
Property History
| Date | Event | Price | Change | Sq Ft Price |
|---|---|---|---|---|
| 06/26/2025 06/26/25 | For Sale | $4,300,000 | -- | $656 / Sq Ft |
Purchase History
| Date | Type | Sale Price | Title Company |
|---|---|---|---|
| Bargain Sale Deed | $1,837,000 | None Available | |
| Bargain Sale Deed | $1,837,000 | None Available | |
| Deed | -- | -- | |
| Deed | -- | -- |
Mortgage History
| Date | Status | Loan Amount | Loan Type |
|---|---|---|---|
| Open | $1,100,000 | New Conventional | |
| Closed | $1,100,000 | New Conventional | |
| Previous Owner | $67,500 | Unknown | |
| Previous Owner | $177,777 | Unknown |
Similar Homes in Manhasset, NY
Source: OneKey® MLS
MLS Number: 882327
APN: 2289-03-204-00-0061-0
- 117 Aldershot Ln
- 183 Mill Spring Rd
- 44 Mountain Cut
- 8 Bolton Dr
- 4 Aldgate Dr W
- 23 Castle Ridge Rd
- 54 Castle Ridge Rd
- 119 Knickerbocker Rd
- 17 Rose Hill Dr
- 45 Bristol Dr
- 352 Mill Spring Rd
- 85 Dorchester Dr
- 26 Vanderbilt Rd
- 30A Shelter Rock Rd
- 7 Sequoia Cir Unit 7
- 67 Village Rd
- 14 Nightingale Ct
- 11 Nightingale Ct
- 16 Stone Hill Dr N
- 8 Meadow Ln
- 91 Pickwick Rd
- 160 Dove Hill Dr
- 218 Gosling Hill Dr
- 16 Yale Dr
- 47 Whistler Rd
- 31 Vista Rd
- 11 3rd St Unit B
- 79 Onderdonk Ave Unit 1
- 23 George St Unit 2nd Floor
- 150 Plandome Rd Unit 2
- 60 Oaktree Ln
- 72 Hillside Ave
- 82 Hillside Ave
- 1000 Royal Ct Unit 1201
- 36 Harding Ave Unit 2nd Floor
- 221 Manhasset Ave
- 350 Bayview Ave Unit left side
- 300 Main St
- 32 Valley View Rd
- 333 Warner Ave Unit 105
