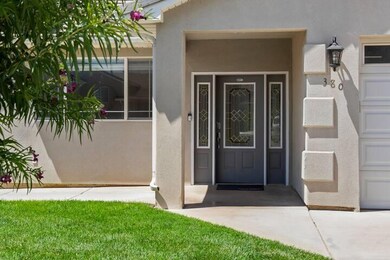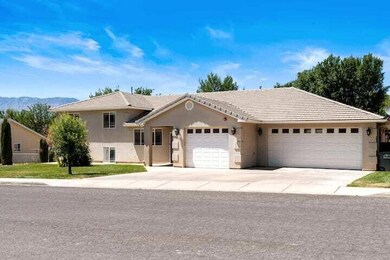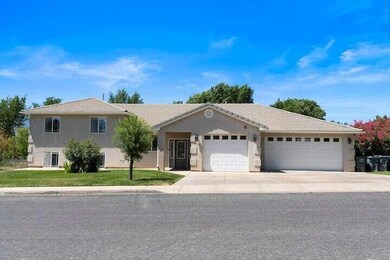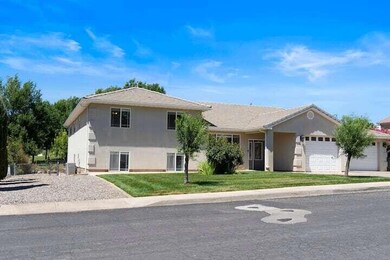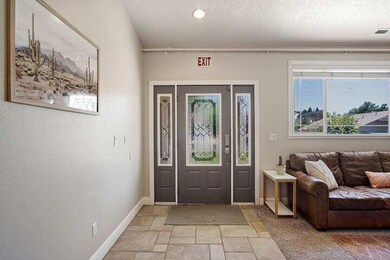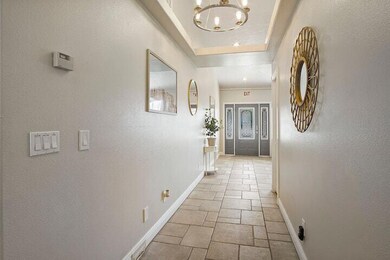
380 W 400 N La Verkin, UT 84745
Estimated payment $7,191/month
Highlights
- Concrete Pool
- Mountain View
- 2 Fireplaces
- RV Access or Parking
- Covered Deck
- No HOA
About This Home
*Nightly Rental Approved* Turn Key investment with 3 years of rental history all above $110,000 Gross Revenue.Escape to luxury and adventure in our stunning Single family Nightly rental approved and transferable unit perfectly situated just 20 minutes from the natural beauty of Zion National Park.This fully furnished nightly rental is designed for comfort and entertainment, boasting 5 king-size beds and a total of 13 beds, including 4 full-over-full bunk beds, Can accommodate 26 guest. Private Heated Pool Whether you're swimming under the Utah sky or lounging poolside, it's the perfect spot for relaxation.
Listing Agent
KW St George Keller Williams Realty License #12708003-SA Listed on: 01/28/2025

Home Details
Home Type
- Single Family
Est. Annual Taxes
- $5,100
Year Built
- Built in 2000
Lot Details
- 0.3 Acre Lot
- Property is Fully Fenced
- Landscaped
- Sprinkler System
Parking
- Attached Garage
- Garage Door Opener
- RV Access or Parking
Home Design
- Slab Foundation
- Tile Roof
- Stucco Exterior
Interior Spaces
- 3,835 Sq Ft Home
- 3-Story Property
- Central Vacuum
- Ceiling Fan
- 2 Fireplaces
- Formal Dining Room
- Mountain Views
- Basement
Kitchen
- Free-Standing Range
- <<microwave>>
- Dishwasher
- Disposal
Bedrooms and Bathrooms
- 6 Bedrooms
- Primary bedroom located on second floor
- Walk-In Closet
- 4 Bathrooms
- Bathtub With Separate Shower Stall
Laundry
- Dryer
- Washer
Pool
- Concrete Pool
- Heated In Ground Pool
- Spa
Outdoor Features
- Covered Deck
- Covered patio or porch
- Exterior Lighting
- Storage Shed
Schools
- Laverkin Elementary School
- Hurricane Middle School
- Hurricane High School
Utilities
- Central Air
- Heating System Uses Natural Gas
Community Details
- No Home Owners Association
- Quail Run Subdivision
Listing and Financial Details
- Assessor Parcel Number LV-QRN-4-A
Map
Home Values in the Area
Average Home Value in this Area
Tax History
| Year | Tax Paid | Tax Assessment Tax Assessment Total Assessment is a certain percentage of the fair market value that is determined by local assessors to be the total taxable value of land and additions on the property. | Land | Improvement |
|---|---|---|---|---|
| 2023 | $5,097 | $675,700 | $105,000 | $570,700 |
| 2022 | $5,366 | $669,800 | $90,000 | $579,800 |
| 2021 | $4,754 | $480,300 | $50,000 | $430,300 |
| 2020 | $2,533 | $435,100 | $50,000 | $385,100 |
| 2019 | $2,462 | $405,500 | $55,000 | $350,500 |
| 2018 | $2,577 | $209,000 | $0 | $0 |
| 2017 | $2,400 | $194,590 | $0 | $0 |
| 2016 | $2,109 | $164,175 | $0 | $0 |
| 2015 | $2,096 | $156,805 | $0 | $0 |
| 2014 | $2,080 | $153,505 | $0 | $0 |
Property History
| Date | Event | Price | Change | Sq Ft Price |
|---|---|---|---|---|
| 06/07/2025 06/07/25 | Price Changed | $1,225,000 | -5.8% | $319 / Sq Ft |
| 01/28/2025 01/28/25 | For Sale | $1,300,000 | +18.2% | $339 / Sq Ft |
| 09/08/2023 09/08/23 | Sold | -- | -- | -- |
| 08/13/2023 08/13/23 | Pending | -- | -- | -- |
| 07/23/2023 07/23/23 | Off Market | -- | -- | -- |
| 07/15/2023 07/15/23 | Pending | -- | -- | -- |
| 07/06/2023 07/06/23 | For Sale | $1,100,000 | -- | $287 / Sq Ft |
Purchase History
| Date | Type | Sale Price | Title Company |
|---|---|---|---|
| Warranty Deed | -- | -- | |
| Warranty Deed | -- | Southern Utah Title Company | |
| Warranty Deed | -- | Southern Utah Title Company | |
| Warranty Deed | -- | Southern Utah Title | |
| Interfamily Deed Transfer | -- | None Available | |
| Interfamily Deed Transfer | -- | None Available |
Mortgage History
| Date | Status | Loan Amount | Loan Type |
|---|---|---|---|
| Open | $802,500 | New Conventional | |
| Previous Owner | $363,750 | New Conventional | |
| Previous Owner | $204,800 | New Conventional |
Similar Homes in the area
Source: Washington County Board of REALTORS®
MLS Number: 25-257656
APN: 0486608
- 171 W 330 N
- 951 N Main St
- 485 N 2170 W
- 2180 W 230 N
- 297 S 1930 W
- 2019 W 250 S
- 2184 380 S
- 2218 W 380 S
- 2192 W 380 S
- 3273 W 2530 S Unit ID1250638P
- 3364 W 2490 S Unit ID1250633P
- 3212 S 4900 W
- 3252 S 4900 W
- 3258 S 4900 W
- 3472 E Canyon Crest Ave
- 359 S Deep Creek Dr
- 538 Stewart Crk Cove
- 3303 E Elkhorn Ln
- 190 N Red Stone Rd
- 1165 E Bulloch St

