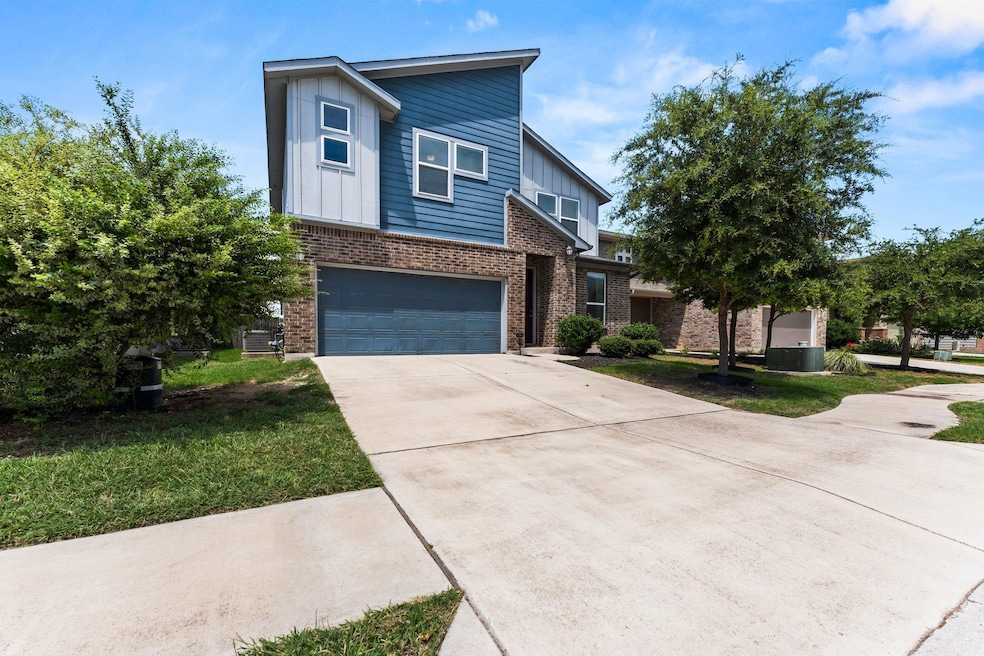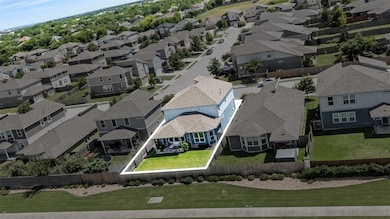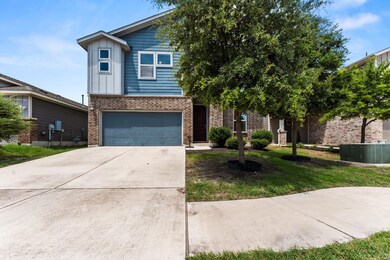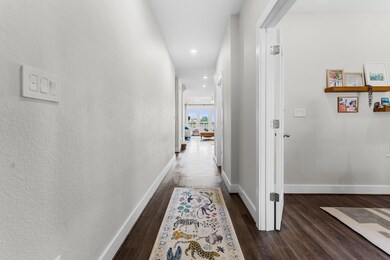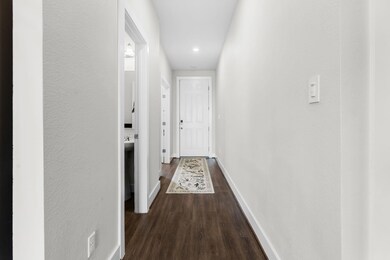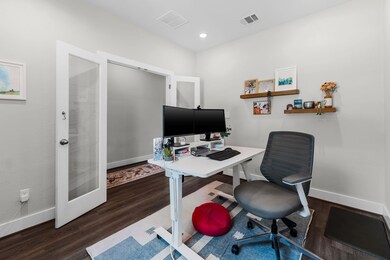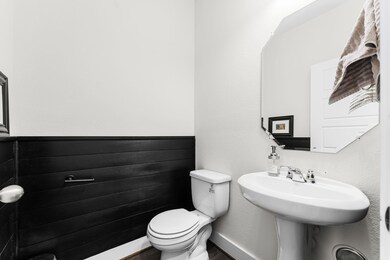
3800 Bristol Motor Pass Austin, TX 78728
Wells Branch NeighborhoodEstimated payment $3,681/month
Highlights
- Open Floorplan
- Main Floor Primary Bedroom
- Multiple Living Areas
- Deerpark Middle School Rated A-
- Granite Countertops
- Breakfast Area or Nook
About This Home
Buckle up—3800 Bristol Motor Pass is where bold design meets everyday comfort in one of North Austin’s most connected pockets. This two-story gem has space for everything and everyone, featuring 4 roomy bedrooms, 2.5 baths, a dedicated home office, a game room and a media room—yes, all of that! Whether you're working remotely, leveling up in your favorite game, or hosting movie marathons, this home flexes to fit your lifestyle. Downstairs flows effortlessly with an open layout that’s made for entertaining or laid-back living. The kitchen is the heart of it all—modern, inviting, and ready for your best recipes or best takeout. Head upstairs and you’ll find even more room to spread out, relax, or get inspired. Every space has a vibe, and every corner brings function with flair. Located in a sweet spot with quick access to major roads and just minutes from downtown, this home makes getting around Austin a total breeze. Coffee shops, restaurants, parks, and local hangs are all within reach, making it easy to explore the city or stay in and soak up your own space. Whether you’re upsizing, nesting, or simply craving more room to do you—this home’s got the space, the style, and the soul.
Listing Agent
RE/MAX Fine Properties Brokerage Phone: (512) 764-3667 License #0686796 Listed on: 06/12/2025

Co-Listing Agent
RE/MAX Fine Properties Brokerage Phone: (512) 764-3667 License #0830957
Home Details
Home Type
- Single Family
Est. Annual Taxes
- $8,551
Year Built
- Built in 2017
Lot Details
- 4,944 Sq Ft Lot
- South Facing Home
- Wood Fence
- Dense Growth Of Small Trees
- Back Yard Fenced
HOA Fees
- $60 Monthly HOA Fees
Parking
- 2 Car Garage
- Driveway
Home Design
- Brick Exterior Construction
- Slab Foundation
- Shingle Roof
- HardiePlank Type
Interior Spaces
- 2,578 Sq Ft Home
- 2-Story Property
- Open Floorplan
- Ceiling Fan
- Recessed Lighting
- Double Pane Windows
- Blinds
- Multiple Living Areas
- Dining Room
Kitchen
- Breakfast Area or Nook
- Open to Family Room
- Breakfast Bar
- Gas Range
- <<microwave>>
- Granite Countertops
- Disposal
Flooring
- Carpet
- Vinyl
Bedrooms and Bathrooms
- 4 Bedrooms | 1 Primary Bedroom on Main
- Walk-In Closet
- Walk-in Shower
Home Security
- Smart Home
- Fire and Smoke Detector
Outdoor Features
- Patio
Schools
- Wells Branch Elementary School
- Chisholm Trail Middle School
- Mcneil High School
Utilities
- Central Heating and Cooling System
- Vented Exhaust Fan
- Natural Gas Connected
- High Speed Internet
- Phone Available
- Cable TV Available
Community Details
- Association fees include common area maintenance
- Silverstone At Travesia Association
- Travesia Subdivision
Listing and Financial Details
- Assessor Parcel Number 02802013070000
- Tax Block A
Map
Home Values in the Area
Average Home Value in this Area
Tax History
| Year | Tax Paid | Tax Assessment Tax Assessment Total Assessment is a certain percentage of the fair market value that is determined by local assessors to be the total taxable value of land and additions on the property. | Land | Improvement |
|---|---|---|---|---|
| 2023 | $7,326 | $535,834 | $0 | $0 |
| 2022 | $8,197 | $487,122 | $0 | $0 |
| 2021 | $8,160 | $442,838 | $75,000 | $367,838 |
| 2020 | $6,916 | $361,251 | $75,000 | $286,251 |
| 2018 | $1,211 | $61,091 | $55,411 | $5,680 |
Property History
| Date | Event | Price | Change | Sq Ft Price |
|---|---|---|---|---|
| 06/26/2025 06/26/25 | Price Changed | $524,990 | -1.9% | $204 / Sq Ft |
| 06/12/2025 06/12/25 | For Sale | $535,000 | +25.1% | $208 / Sq Ft |
| 12/28/2020 12/28/20 | Sold | -- | -- | -- |
| 10/30/2020 10/30/20 | For Sale | $427,750 | -- | $166 / Sq Ft |
Purchase History
| Date | Type | Sale Price | Title Company |
|---|---|---|---|
| Vendors Lien | -- | Independence Title | |
| Vendors Lien | -- | None Available |
Mortgage History
| Date | Status | Loan Amount | Loan Type |
|---|---|---|---|
| Open | $367,750 | VA | |
| Previous Owner | $341,626 | FHA |
Similar Homes in Austin, TX
Source: Unlock MLS (Austin Board of REALTORS®)
MLS Number: 2374974
APN: 892004
- 3605 Talladega Trace
- 16021 Remington Reserve Way
- 16020 Mcaloon Way
- 15806 Celosia St
- 15737 Cadoz Dr
- 3621 Roller Crossing
- 3025 Lions Tail St
- 3209 Maysilee St
- 16216 Travesia Way
- 3304 Beryl Woods Ln
- 16324 Copper Ellis Trace
- 16300 Travesia Way
- 16304 Travesia Way
- 3101 Maysilee St
- 513 Weizenbock Ln
- 15514 Cadoz Dr
- 3528 Ruby Red Dr
- 104 Kulmbacher Dr
- 3003 Salvidar Bend
- 633 Weizenbock Ln
- 16006 Serene Fleming Trace
- 16016 Canberra Trail
- 16005 Serene Fleming Trace
- 16105 Travesia Way
- 3620 Roller Crossing
- 3701 Tranquil Ln
- 3708 Tranquil Ln
- 504 Ayinger Ln
- 16213 Remington Reserve Way
- 3901 Dover Ferry Crossing
- 3520 Bratton Ridge Crossing
- 3712 Dover Ferry Crossing
- 4301 Grand Avenue Pkwy
- 3324 Rooba St
- 332 Leipziger Dr
- 16324 Copper Ellis Trace
- 3205 Beryl Woods Ln
- 3701 Quick Hill Rd
- 3004 Maysillee St
- 15907 Windroot St
