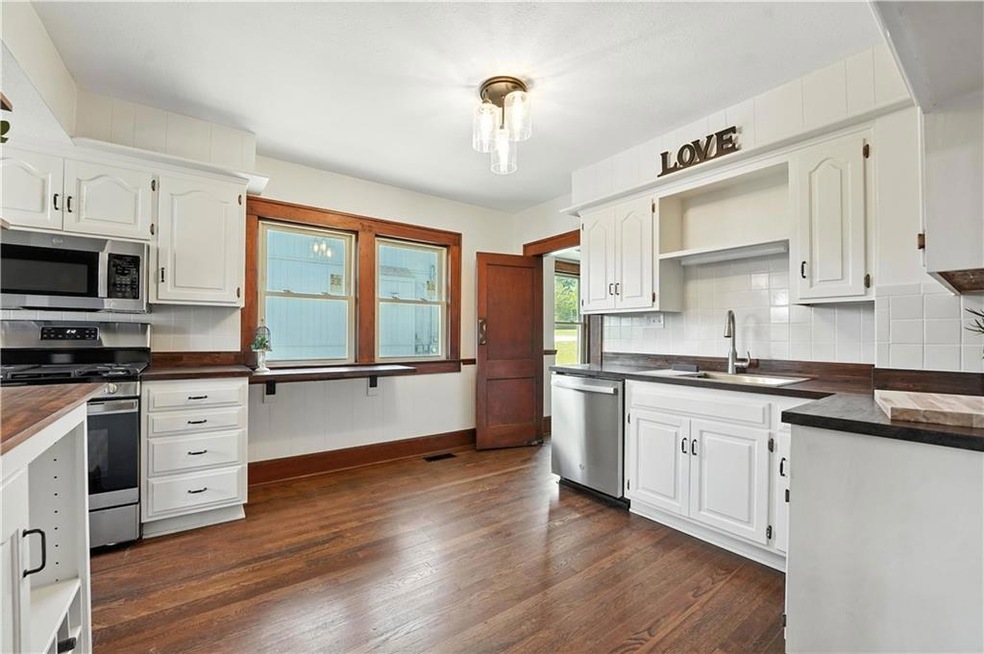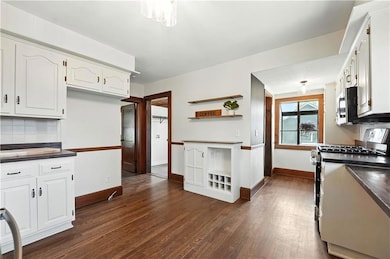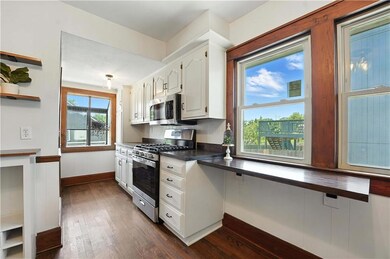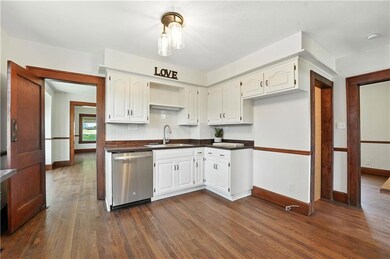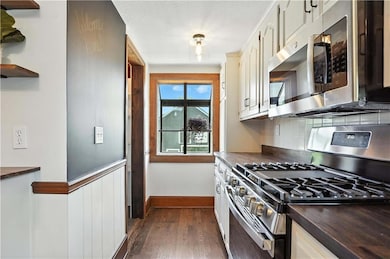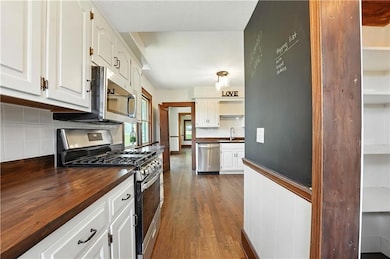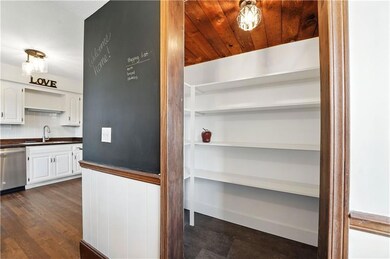
3801 Gibbs Rd Kansas City, KS 66106
Argentine NeighborhoodEstimated payment $1,776/month
Highlights
- Deck
- Ranch Style House
- Mud Room
- Recreation Room
- Wood Flooring
- No HOA
About This Home
The Best Of Both Worlds—Historic Charm Meets Modern Convenience In This Thoughtfully Renovated 100-Year-Old Bungalow! Fully Remodeled From Top To Bottom By A Seasoned Contractor With Over 20 Years Of Experience, This Home Features Beautiful Original Solid Wood Doors And Rich Dark Wood Trim That Pops Against Freshly Painted White Walls. Refinished Original Wood Floors Carry Throughout The Main Level, While All-New Windows, Appliances, HVAC, And Water Heater Ensure Peace Of Mind. The Updated Kitchen Is A Dream—Complete With A Large Walk-In Pantry, Coffee/Wine Bar Sitting Area, Butler Door, And Abundant Cabinetry. A Recently Added Back Porch Includes A Mudroom And Laundry Room For Maximum Functionality. The Primary Suite Features A Private Bath And Dual Closets, While The Finished Basement Offers A Newly Added Third Bedroom And Additional Living Area. Step Outside To A Spacious Deck—Perfect For Grilling—And A Covered Front Porch With Brick Ledge And Swing For Relaxing Evenings. Don’t Miss The Oversized Barn With Parking For Two, A Large Workshop, And Loft With High Ceilings Ready For Your Vision. Conveniently Located Minutes From The Highway And Just A Short Drive To Downtown KC!
Listing Agent
ReeceNichols- Leawood Town Center Brokerage Phone: 913-498-9998 License #2009010564 Listed on: 06/20/2025

Home Details
Home Type
- Single Family
Est. Annual Taxes
- $2,362
Year Built
- Built in 1920
Lot Details
- 0.29 Acre Lot
- Level Lot
Parking
- 2 Car Detached Garage
Home Design
- Ranch Style House
- Traditional Architecture
- Frame Construction
- Composition Roof
Interior Spaces
- Built-In Features
- Ceiling Fan
- Mud Room
- Living Room
- Formal Dining Room
- Recreation Room
Kitchen
- Free-Standing Electric Oven
- Gas Range
- Dishwasher
- Stainless Steel Appliances
- Disposal
Flooring
- Wood
- Carpet
Bedrooms and Bathrooms
- 3 Bedrooms
- Cedar Closet
- Walk-In Closet
- 2 Full Bathrooms
Laundry
- Laundry Room
- Laundry on main level
Finished Basement
- Basement Fills Entire Space Under The House
- Bedroom in Basement
- Basement Window Egress
Outdoor Features
- Deck
- Porch
Location
- City Lot
Schools
- Junction Elementary School
- Turner High School
Utilities
- Central Air
- Heating System Uses Natural Gas
Community Details
- No Home Owners Association
- Centerview Subdivision
Listing and Financial Details
- Exclusions: See Seller's Disclosure
- Assessor Parcel Number 268503
- $0 special tax assessment
Map
Home Values in the Area
Average Home Value in this Area
Tax History
| Year | Tax Paid | Tax Assessment Tax Assessment Total Assessment is a certain percentage of the fair market value that is determined by local assessors to be the total taxable value of land and additions on the property. | Land | Improvement |
|---|---|---|---|---|
| 2024 | $2,369 | $16,169 | $4,395 | $11,774 |
| 2023 | $2,380 | $14,525 | $4,237 | $10,288 |
| 2022 | $2,216 | $13,409 | $3,357 | $10,052 |
| 2021 | $1,834 | $10,797 | $2,707 | $8,090 |
| 2020 | $1,741 | $10,284 | $2,443 | $7,841 |
| 2019 | $1,636 | $9,522 | $2,443 | $7,079 |
| 2018 | $1,518 | $9,050 | $2,880 | $6,170 |
| 2017 | $1,547 | $8,786 | $2,880 | $5,906 |
| 2016 | $1,558 | $8,976 | $2,880 | $6,096 |
| 2015 | $1,627 | $8,976 | $2,880 | $6,096 |
| 2014 | $1,536 | $8,631 | $2,880 | $5,751 |
Property History
| Date | Event | Price | Change | Sq Ft Price |
|---|---|---|---|---|
| 06/29/2025 06/29/25 | Pending | -- | -- | -- |
| 06/26/2025 06/26/25 | For Sale | $285,000 | +90.1% | $161 / Sq Ft |
| 01/24/2025 01/24/25 | Sold | -- | -- | -- |
| 12/26/2024 12/26/24 | Pending | -- | -- | -- |
| 12/16/2024 12/16/24 | Price Changed | $149,900 | +0.6% | $125 / Sq Ft |
| 12/13/2024 12/13/24 | For Sale | $149,000 | -- | $124 / Sq Ft |
Purchase History
| Date | Type | Sale Price | Title Company |
|---|---|---|---|
| Special Warranty Deed | $141,000 | None Listed On Document | |
| Sheriffs Deed | -- | None Listed On Document | |
| Corporate Deed | -- | Stewart Title | |
| Warranty Deed | -- | Stewart Title | |
| Warranty Deed | -- | Guarantee Title | |
| Personal Reps Deed | -- | Guarantee Title |
Mortgage History
| Date | Status | Loan Amount | Loan Type |
|---|---|---|---|
| Open | $105,750 | New Conventional | |
| Previous Owner | $137,500 | Seller Take Back | |
| Previous Owner | $87,750 | No Value Available | |
| Previous Owner | $137,481 | No Value Available | |
| Closed | $9,750 | No Value Available |
Similar Homes in Kansas City, KS
Source: Heartland MLS
MLS Number: 2558089
APN: 268503
