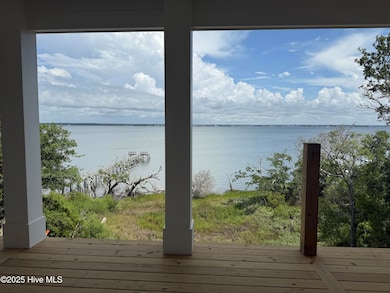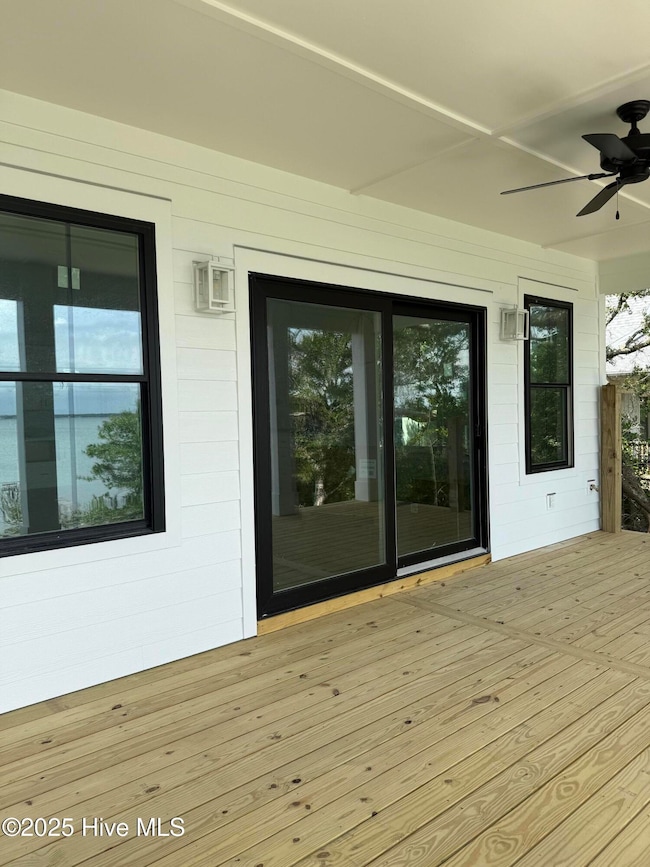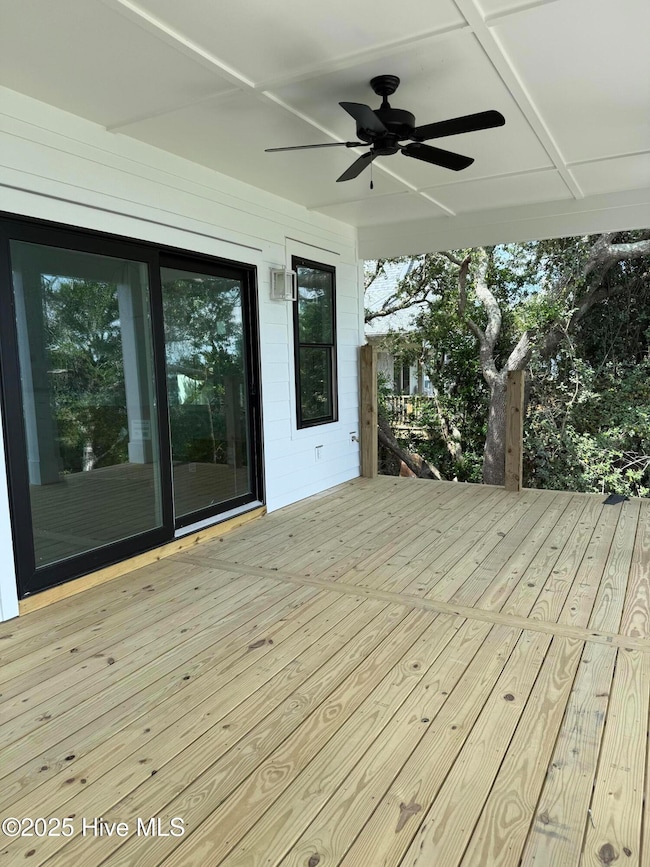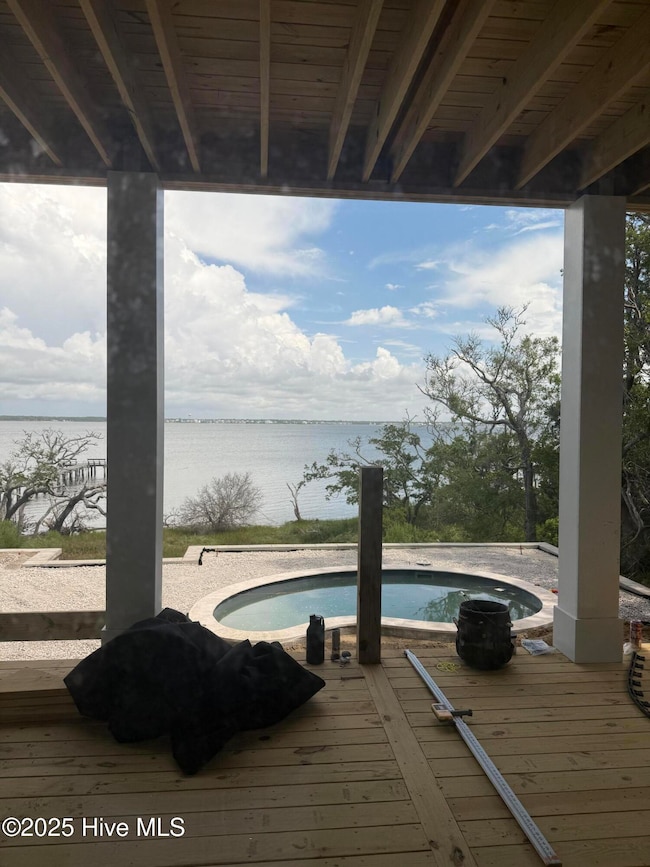
3804 Emerald Emerald Isle, NC 28594
Estimated payment $9,110/month
Highlights
- Deeded Waterfront Access Rights
- Views of a Sound
- Home fronts a sound
- White Oak Elementary School Rated A-
- Boat Dock
- In Ground Pool
About This Home
PROGRESS UPDATE: NEW PHOTOS.....Step into this LUXURIOUS SOUNDFRONT townhome on a high lot that has some of the most gorgeous VIEWS of the sound. With hues taken from the inspiration of the surrounding COASTAL elements, this stunning retreat will be nothing but gorgeous with four bedrooms, and four baths. New photos boast Chefs appliances and stunning tile work along with porch finishes that overlook the Sound front!!!Boasting 2,628 square feet of beautifully designed living space, this home offers breathtaking WATER FRONT VIEWS, a private ELEVATOR, and an open-concept layout perfect for entertaining. Enjoy the resort-style amenities including a PRIVATE POOL, & a shared DOCK that will be 300 foot long by 6 foot wide with a 16 foot by 16 foot deck at the end. Outdoor activities include exploring the ICW, or taking a bike ride on the Emerald Isle bike paths, or even a short walk to the beautiful Crystal Coast beach to find shells! This stunning townhome would make an excellent investment property, or embracing full time coastal living. Don't miss the rare opportunity to own a WATERFRONT PARADISE at 3804 Emerald Drive East!
Townhouse Details
Home Type
- Townhome
Est. Annual Taxes
- $2,134
Year Built
- Built in 2025
Lot Details
- Lot Dimensions are 75' x 322' x 77' x 307'
- Property fronts a marsh
- Home fronts a sound
HOA Fees
- $150 Monthly HOA Fees
Property Views
- Views of a Sound
- Intracoastal Views
Home Design
- Slab Foundation
- Wood Frame Construction
- Architectural Shingle Roof
- Stick Built Home
Interior Spaces
- 2,628 Sq Ft Home
- 3-Story Property
- Ceiling Fan
- Double Pane Windows
- Combination Dining and Living Room
- Attic Access Panel
- Washer and Dryer Hookup
Kitchen
- Ice Maker
- Dishwasher
- Kitchen Island
Flooring
- Tile
- Luxury Vinyl Plank Tile
Bedrooms and Bathrooms
- 4 Bedrooms
- 4 Full Bathrooms
- Walk-in Shower
Parking
- 1 Car Attached Garage
- Front Facing Garage
- Garage Door Opener
Accessible Home Design
- Accessible Elevator Installed
Pool
- In Ground Pool
- Outdoor Shower
Outdoor Features
- Deeded Waterfront Access Rights
- Pier
- Access to marsh
- Wetlands on Lot
- Balcony
- Covered patio or porch
Schools
- White Oak Elementary School
- Broad Creek Middle School
- Croatan High School
Utilities
- Heat Pump System
- Propane Water Heater
- Municipal Trash
Listing and Financial Details
- Tax Lot 4
- Assessor Parcel Number 631413033234000
Community Details
Recreation
- Boat Dock
Map
Home Values in the Area
Average Home Value in this Area
Tax History
| Year | Tax Paid | Tax Assessment Tax Assessment Total Assessment is a certain percentage of the fair market value that is determined by local assessors to be the total taxable value of land and additions on the property. | Land | Improvement |
|---|---|---|---|---|
| 2024 | $21 | $422,475 | $422,475 | $0 |
| 2023 | $2,134 | $422,475 | $422,475 | $0 |
| 2022 | $2,091 | $422,475 | $422,475 | $0 |
| 2021 | $2,049 | $422,475 | $422,475 | $0 |
| 2020 | $2,049 | $422,475 | $422,475 | $0 |
| 2019 | $754 | $243,168 | $243,168 | $0 |
| 2017 | $754 | $243,168 | $243,168 | $0 |
| 2016 | $754 | $243,168 | $243,168 | $0 |
| 2015 | $730 | $243,168 | $243,168 | $0 |
| 2014 | $1,254 | $417,853 | $417,853 | $0 |
Property History
| Date | Event | Price | Change | Sq Ft Price |
|---|---|---|---|---|
| 03/12/2025 03/12/25 | For Sale | $1,590,000 | +117.8% | $605 / Sq Ft |
| 06/12/2024 06/12/24 | Sold | $730,000 | -2.5% | -- |
| 04/05/2024 04/05/24 | Pending | -- | -- | -- |
| 09/28/2023 09/28/23 | For Sale | $749,000 | +2.6% | -- |
| 09/09/2023 09/09/23 | Off Market | $730,000 | -- | -- |
| 04/26/2023 04/26/23 | For Sale | $749,000 | +2.6% | -- |
| 03/06/2023 03/06/23 | Off Market | $730,000 | -- | -- |
| 10/03/2022 10/03/22 | For Sale | $749,000 | +2.6% | -- |
| 09/05/2022 09/05/22 | Off Market | $730,000 | -- | -- |
| 07/22/2022 07/22/22 | Price Changed | $749,000 | -5.1% | -- |
| 03/05/2022 03/05/22 | For Sale | $789,000 | -- | -- |
Purchase History
| Date | Type | Sale Price | Title Company |
|---|---|---|---|
| Warranty Deed | $730,000 | None Listed On Document |
Similar Homes in Emerald Isle, NC
Source: Hive MLS
MLS Number: 100493892
APN: 6314.13.03.3234000
- 101 Melaine St
- 101 Melanie St
- 3905 Ocean Dr
- 4101 Ocean Dr
- 4204 Emerald Dr
- 103 Grace Ct
- 3503 Ocean Dr
- 3309 Emerald Dr Unit East
- 4306 Emerald
- 3307 Ocean Dr Unit 2
- 3107 Ocean Dr
- 4601 Ocean Dr
- 3013 Ocean Dr
- 3003 Emerald Dr
- 2903 Pointe Dr W Unit Ub3
- 2903 Pointe Dr W Unit B2
- 2905 Pointe Dr W Unit B1 Pier Pointe
- 4705 Ocean Dr
- 106 William St
- 2901 Pointe Dr W Unit A1
- 5204 Ocean Dr
- 520 Cannonsgate Dr
- 111 Ballantine Grove Ln
- 202 Seagrass Way
- 301 Barnes St
- 227 Jones Ridge Ln
- 105 Eudora Dr
- 8632 Sound Dr Unit A3
- 137 Bobwhite Cir
- 135 Bobwhite Cir
- 400 Lighthouse Ln Unit C3
- 100 Lighthouse Ln Unit B-2
- 101 Abaco Dr E
- 482 Vfw Rd
- 650 Cedar Point Blvd Unit E1
- 601 Peletier Loop Rd
- 601 Pelletier Loop Rd Unit 64/F35
- 601 Pelletier Loop Rd Unit J-59
- 601 Pelletier Loop Rd Unit E27
- 101 Ole Field Cir Unit E






