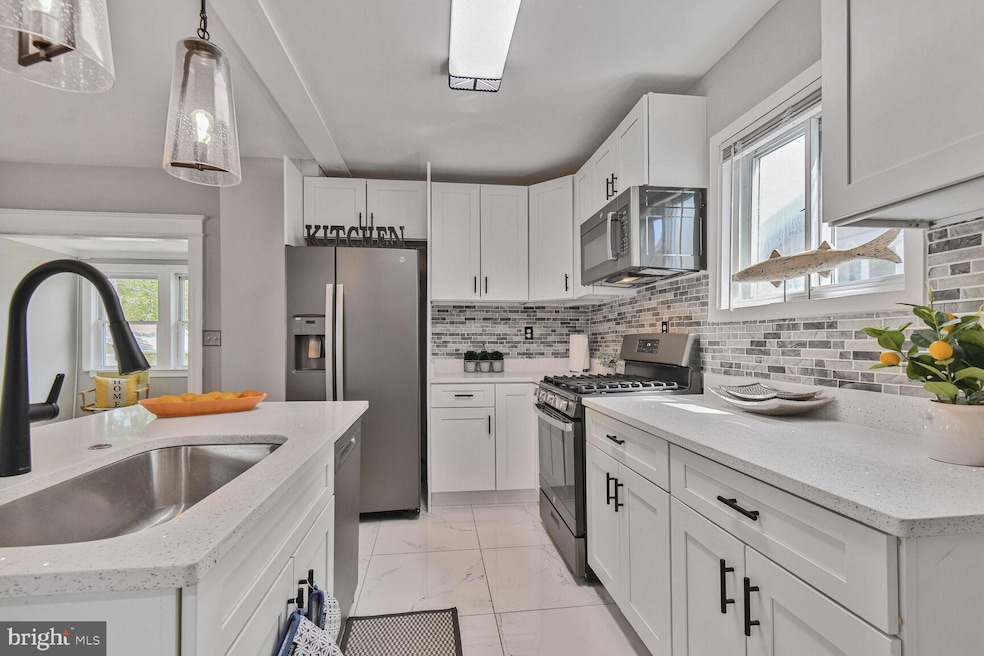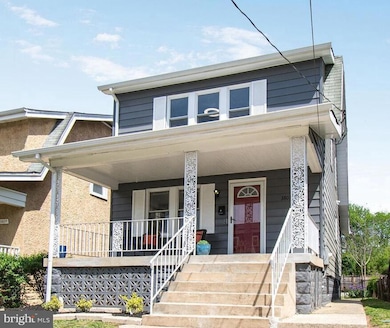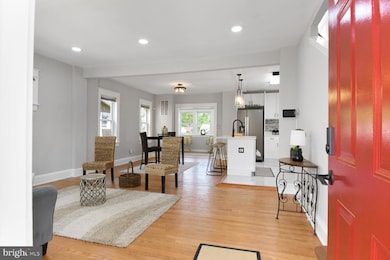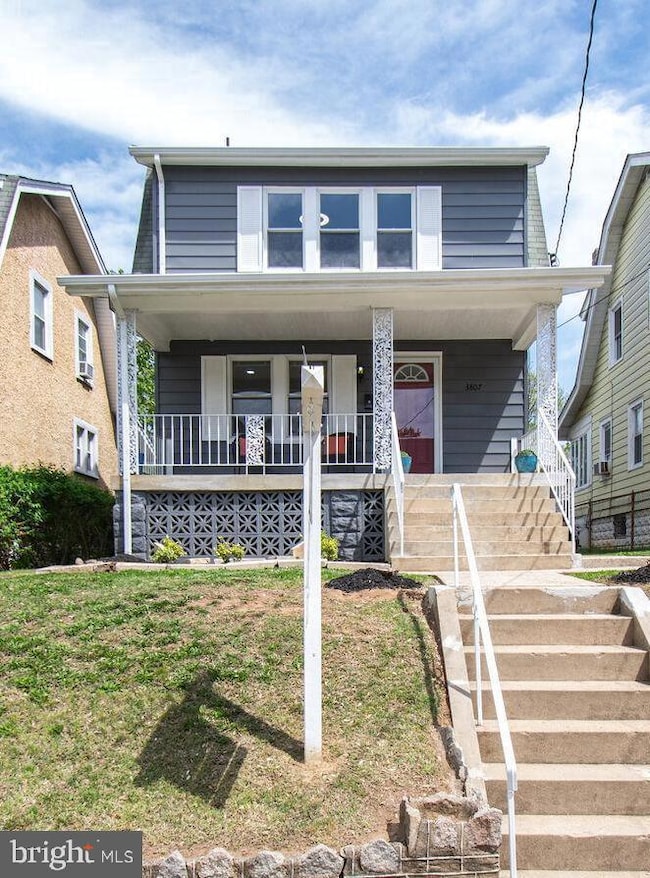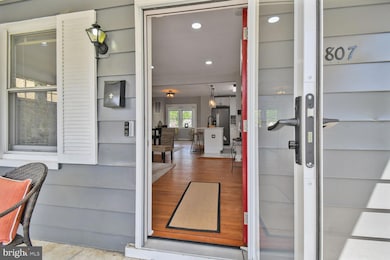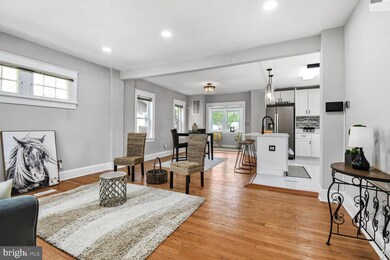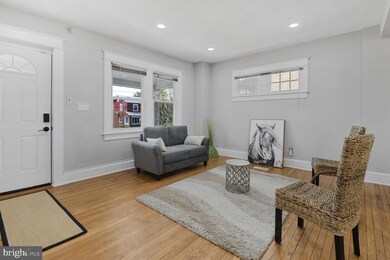3807 20th St NE Washington, DC 20018
Woodridge NeighborhoodEstimated payment $3,313/month
Highlights
- Open Floorplan
- Garden View
- No HOA
- Engineered Wood Flooring
- Community Indoor Pool
- 5-minute walk to Dwight Mosley-Taft Field and Playground
About This Home
WOW!!! HUGE REDUCTION!!! Seize the opportunity or instant equity...A Best Find in DC... 1920's Detached Front Porch 2- story Bungalow, finished on 3 levels, on a sizeable lot with small garage and extra parking with easy access from rear! new updates: Striking open concept 1st floor with a gorgeous brand-new kitchen, recessed lights, upgraded electrical & newly installed CAC, refinished floors & fresh paint. new bath, Washer/Dryer & more. This sun filled home has an easy flowing living & dining area... followed by the den or use as office, playroom, which overlooks yard! The 2nd floor features the primary bedroom with a wide closet, brand new hall bath and 2 additional bedrooms The lower level gives you the space for your gym, recreation room, full bath, utility & laundry/storage rooms with brand new washer & dryer. Located on a pretty tree lined. This home borders on the Michigan Park/Brookland/Woodridge Neighborhoods. 1 to 2 blocks away from The Taft Dwight Mosely Sports Complex features tennis courts, baseball & soccer fields, playground & more, Sojourner Truth Montessori School, St. Anselm's Abby School & a myriad of others. approx. 1.1 mile from the Brookland metro & Shops, 2.2 miles from the Fort Totten metro & shops including the new Aldi's Supermarket,
2.1 miles from the Walmart Super Center, 2.4 miles from the Giant Super Market! Plus, the Shops at Dakota Crossing within 2.4 miles! Welcome to your " Quietly Kept Corner" in the city! Many new updates
Open House Schedule
-
Sunday, September 14, 20251:00 to 3:00 pm9/14/2025 1:00:00 PM +00:009/14/2025 3:00:00 PM +00:00WOW!!! HUGE REDUCTION!!! Seize the opportunity or instant equity...A Best Find in DC... 1920's Detached Front Porch 2- story Bungalow, finished on 3 levels, on a sizeable lot with small garage and extra parking with easy access from rear! new updates: Striking open concept 1st floor with a gorgeous brand-new kitchen, recessed lights, upgraded electrical & newly installed CAC, refinished floors & fresh paint. new bath, Washer/Dryer & more. This sun filled home has an easy flowing living & diningAdd to Calendar
Home Details
Home Type
- Single Family
Year Built
- Built in 1929 | Remodeled in 2024
Lot Details
- 3,209 Sq Ft Lot
- West Facing Home
- Back and Front Yard
- Property is in very good condition
- Property is zoned R4
Parking
- 1 Car Detached Garage
- Rear-Facing Garage
- Dirt Driveway
- Parking Space Conveys
Home Design
- Bungalow
- Slab Foundation
- Poured Concrete
- Plaster Walls
- Frame Construction
- Pitched Roof
- Asphalt Roof
- Stucco
Interior Spaces
- Property has 3 Levels
- Open Floorplan
- Ceiling height of 9 feet or more
- Ceiling Fan
- Recessed Lighting
- Double Hung Windows
- Den
- Engineered Wood Flooring
- Garden Views
Kitchen
- Gas Oven or Range
- Stove
- Range Hood
- Built-In Microwave
- Dishwasher
- Stainless Steel Appliances
- Kitchen Island
- Disposal
Bedrooms and Bathrooms
- 3 Bedrooms
- Bathtub with Shower
- Walk-in Shower
Laundry
- Laundry Room
- Gas Dryer
- Front Loading Washer
Finished Basement
- Connecting Stairway
- Laundry in Basement
- Basement Windows
Home Security
- Alarm System
- Fire and Smoke Detector
Outdoor Features
- Outbuilding
- Porch
Location
- Suburban Location
Utilities
- 90% Forced Air Heating and Cooling System
- Vented Exhaust Fan
- 200+ Amp Service
- Natural Gas Water Heater
- Municipal Trash
- Cable TV Available
Listing and Financial Details
- Tax Lot 53
- Assessor Parcel Number 4227//0053
Community Details
Overview
- No Home Owners Association
- Woodridge Subdivision
Recreation
- Community Indoor Pool
Map
Home Values in the Area
Average Home Value in this Area
Tax History
| Year | Tax Paid | Tax Assessment Tax Assessment Total Assessment is a certain percentage of the fair market value that is determined by local assessors to be the total taxable value of land and additions on the property. | Land | Improvement |
|---|---|---|---|---|
| 2024 | $1,386 | $520,350 | $332,200 | $188,150 |
| 2023 | $1,372 | $502,820 | $320,740 | $182,080 |
| 2022 | $1,367 | $456,090 | $292,340 | $163,750 |
| 2021 | $1,312 | $440,980 | $288,010 | $152,970 |
| 2020 | $1,252 | $437,880 | $285,500 | $152,380 |
| 2019 | $2,245 | $412,310 | $267,570 | $144,740 |
| 2018 | $1,145 | $394,030 | $0 | $0 |
| 2017 | $1,044 | $368,870 | $0 | $0 |
| 2016 | $952 | $344,380 | $0 | $0 |
| 2015 | $867 | $323,610 | $0 | $0 |
| 2014 | $793 | $300,330 | $0 | $0 |
Property History
| Date | Event | Price | Change | Sq Ft Price |
|---|---|---|---|---|
| 09/10/2025 09/10/25 | Price Changed | $599,999 | -7.7% | $344 / Sq Ft |
| 07/10/2025 07/10/25 | Price Changed | $650,000 | -7.0% | $373 / Sq Ft |
| 05/30/2025 05/30/25 | Price Changed | $699,000 | -4.9% | $401 / Sq Ft |
| 04/25/2025 04/25/25 | For Sale | $735,000 | -- | $422 / Sq Ft |
Mortgage History
| Date | Status | Loan Amount | Loan Type |
|---|---|---|---|
| Closed | $104,198 | Unknown | |
| Closed | $120,000 | Credit Line Revolving | |
| Closed | $97,000 | Unknown | |
| Closed | $85,000 | Unknown |
Source: Bright MLS
MLS Number: DCDC2193940
APN: 4227-0053
- 1929 Randolph St NE
- 3921 22nd St NE
- 2222 Otis St NE
- 4016 21st St NE
- 3727 18th St NE
- 1828 Newton St NE
- 2008 Shepherd St NE
- 2414 Perry St NE
- 1928 Shepherd St NE
- 0 20th St NE
- 2021 Bunker Hill Rd NE
- 1821 Shepherd St NE
- 1843 Monroe St NE
- 3906 17th Place NE
- 1706 Otis St NE
- 3512 18th St NE
- 1711 Newton St NE
- 3505 24th St NE
- 3824 17th St NE
- 3313 22nd St NE
- 1801 Otis St NE Unit 6
- 1843 Monroe St NE
- 2225 Kearny St NE Unit 3
- 3200 22nd St NE Unit 202
- 3200 22nd St NE Unit 203
- 3200 22nd St NE Unit 103
- 3200 22nd St NE Unit 3
- 3200 22nd St NE Unit 201
- 3200 22nd St NE Unit 102
- 3200 22nd St NE Unit 2
- 3200 22nd St NE Unit 1
- 3200 22nd St NE
- 1 Us-1
- 1836 Varnum St NE
- 4101 Kaywood Place
- 3007 20th St NE Unit 2
- 4105 30th St
- 4609 22nd Ave
- 3006 S Dakota Ave NE
- 3067 Clinton St NE
