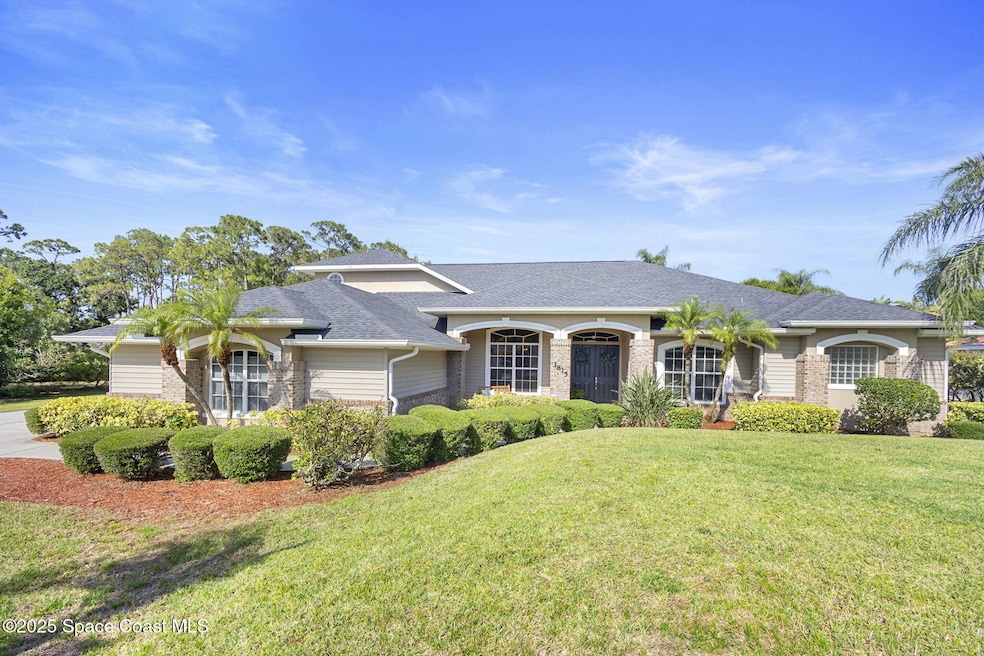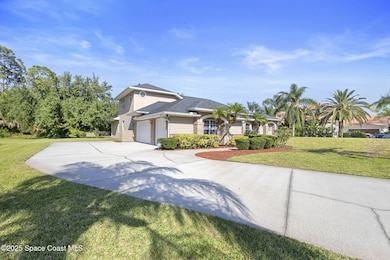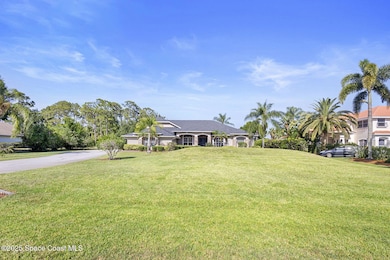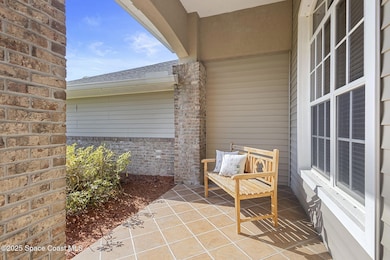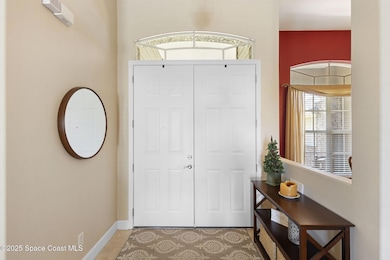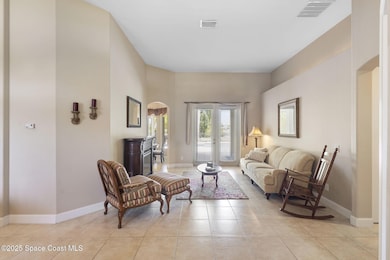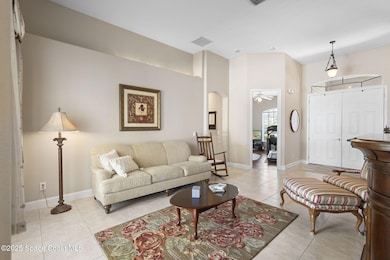
3815 Peacock Dr Melbourne, FL 32904
Estimated payment $4,999/month
Highlights
- Lake Front
- In Ground Pool
- Open Floorplan
- Melbourne Senior High School Rated A-
- 0.79 Acre Lot
- Traditional Architecture
About This Home
This warm and inviting lakefront pool home is located in the prestigious West Melbourne neighborhood of Carriage Gate! Featuring 4 bedrooms, 4 bathrooms and an upstairs bonus room with full bath and closet (ideal as a 5th bedroom, in-law suite, or loft), this spacious home is perfect for entertaining, or relaxing. The open kitchen shines with warm maple cabinets, double ovens, deep drawers & glass display cabinetry. French doors from the master, living & family rooms lead to the lakeview patio, sparkling pool, surrounded by a lovely wrought iron fence. The master suite boasts 8ft double doors, tray ceiling and en suite with double vanities, garden tub and an abundance of natural lighting. The 3 car garage offers plenty of space for cars, tools and toys. Situated on .79 acres ideal for BBQs & pool parties, this home offers the epitome of the Florida lifestyle living with a cozy, welcoming feel!
Home Details
Home Type
- Single Family
Est. Annual Taxes
- $5,237
Year Built
- Built in 2003
Lot Details
- 0.79 Acre Lot
- Lake Front
- West Facing Home
- Wrought Iron Fence
- Front and Back Yard Sprinklers
HOA Fees
- $53 Monthly HOA Fees
Parking
- 3 Car Attached Garage
- Garage Door Opener
Home Design
- Traditional Architecture
- Brick Exterior Construction
- Shingle Roof
- Block Exterior
- Vinyl Siding
- Stucco
Interior Spaces
- 3,114 Sq Ft Home
- 2-Story Property
- Open Floorplan
- Entrance Foyer
- Lake Views
Kitchen
- Breakfast Area or Nook
- Eat-In Kitchen
- Breakfast Bar
- Double Oven
- Electric Oven
- Electric Cooktop
- Microwave
- Freezer
- Ice Maker
- Dishwasher
- Kitchen Island
- Disposal
Flooring
- Wood
- Carpet
- Laminate
- Tile
- Vinyl
Bedrooms and Bathrooms
- 4 Bedrooms
- Split Bedroom Floorplan
- Dual Closets
- Walk-In Closet
- 4 Full Bathrooms
- Separate Shower in Primary Bathroom
Laundry
- Sink Near Laundry
- Washer and Electric Dryer Hookup
Home Security
- Security System Owned
- Security Lights
- Fire and Smoke Detector
Pool
- In Ground Pool
- Waterfall Pool Feature
- Fence Around Pool
Outdoor Features
- Patio
- Front Porch
Schools
- Meadowlane Elementary School
- Central Middle School
- Melbourne High School
Utilities
- Central Heating and Cooling System
- Hot Water Heating System
- Electric Water Heater
- Septic Tank
- Cable TV Available
Listing and Financial Details
- Assessor Parcel Number 28-36-13-26-0000c.0-0017.00
Community Details
Overview
- Carriage Gate HOA
- Carriage Gate Subdivision
Recreation
- Tennis Courts
- Pickleball Courts
- Community Playground
- Park
Map
Home Values in the Area
Average Home Value in this Area
Tax History
| Year | Tax Paid | Tax Assessment Tax Assessment Total Assessment is a certain percentage of the fair market value that is determined by local assessors to be the total taxable value of land and additions on the property. | Land | Improvement |
|---|---|---|---|---|
| 2023 | $5,237 | $398,120 | $0 | $0 |
| 2022 | $4,887 | $386,530 | $0 | $0 |
| 2021 | $5,112 | $375,280 | $0 | $0 |
| 2020 | $5,056 | $370,100 | $0 | $0 |
| 2019 | $5,025 | $361,780 | $0 | $0 |
| 2018 | $5,013 | $356,150 | $0 | $0 |
| 2017 | $4,832 | $328,150 | $0 | $0 |
| 2016 | $4,965 | $323,990 | $55,000 | $268,990 |
| 2015 | $4,872 | $305,610 | $44,000 | $261,610 |
| 2014 | $4,727 | $291,990 | $44,000 | $247,990 |
Property History
| Date | Event | Price | Change | Sq Ft Price |
|---|---|---|---|---|
| 06/21/2025 06/21/25 | For Sale | $849,900 | -- | $273 / Sq Ft |
Purchase History
| Date | Type | Sale Price | Title Company |
|---|---|---|---|
| Warranty Deed | -- | None Available | |
| Warranty Deed | $75,000 | -- | |
| Warranty Deed | $38,000 | -- |
Mortgage History
| Date | Status | Loan Amount | Loan Type |
|---|---|---|---|
| Open | $255,000 | New Conventional | |
| Previous Owner | $300,000 | New Conventional | |
| Previous Owner | $325,900 | New Conventional | |
| Previous Owner | $67,500 | No Value Available |
Similar Homes in Melbourne, FL
Source: Space Coast MLS (Space Coast Association of REALTORS®)
MLS Number: 1049664
APN: 28-36-13-26-0000C.0-0017.00
- 3833 Peacock Dr
- 3790 Peacock Dr
- 3741 Peacock Dr
- 3575 Salt Marsh Cir
- 3550 Salt Marsh Cir
- 3645 Salt Marsh Cir
- 860 Fiddleleaf Cir
- 3325 Burdock Ave
- 759 Fiddleleaf Cir
- 3393 Dione St
- 3265 Burdock Ave
- 4729 Alligator Flag Cir
- 4647 Broomsedge Cir
- 4637 Broomsedge Cir
- 4577 Broomsedge Cir
- 3545 Carriage Gate Dr
- 4526 Broomsedge Cir
- 4109 Alligator Flag Cir
- 0000 Carriage Gate Dr
- 289 Wiregrass Ave
- 3320 Watergrass St
- 3379 Sepia St
- 1804 Musgrass Cir
- 4109 Alligator Flag Cir
- 824 Musgrass Cir
- 4122 Moccasin Dr
- 4456 Broomsedge Cir
- 4369 Alligator Flag Cir
- 4399 Alligator Flag Cir
- 118 Discovery Dr
- 102 Ascend Cir
- 2719 Ben Hogan Ct
- 483 Church St Unit A
- 110 Sagecrest Cir
- 1377 Prum Ave NW
- 1931 Brookshire Cir
- 104 Sedgewood Cir
- 2673 Reflections Place
- 1370 Vater Ave NW
- 335 Sagamore St
