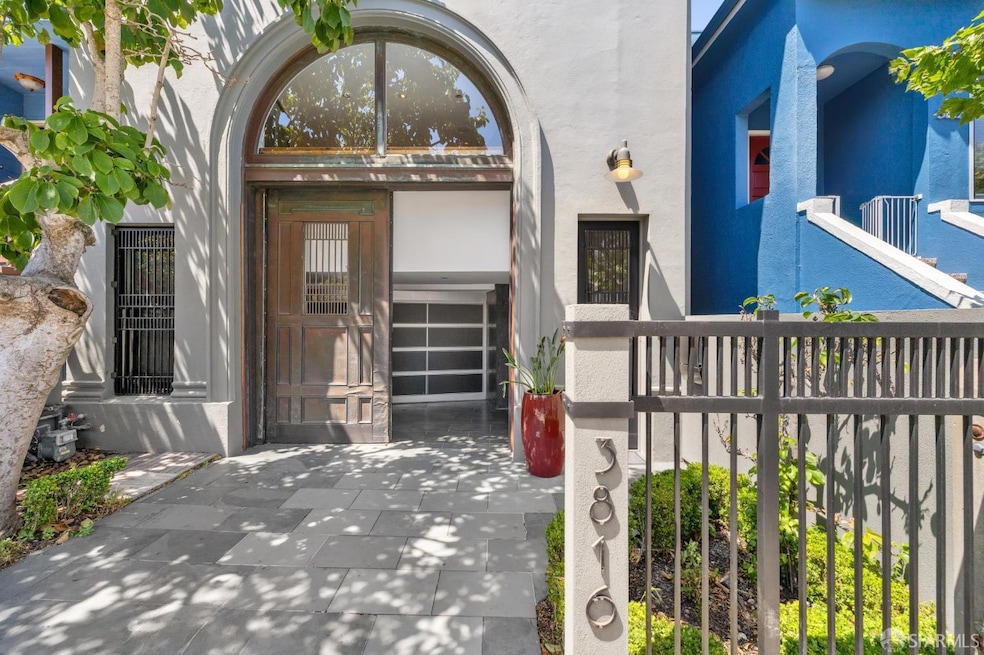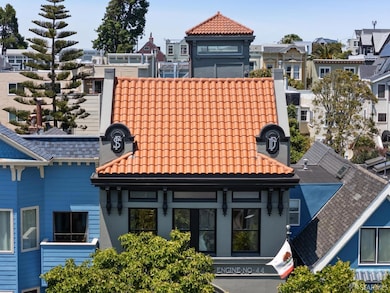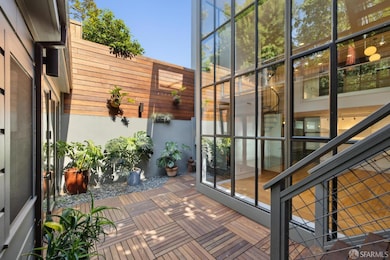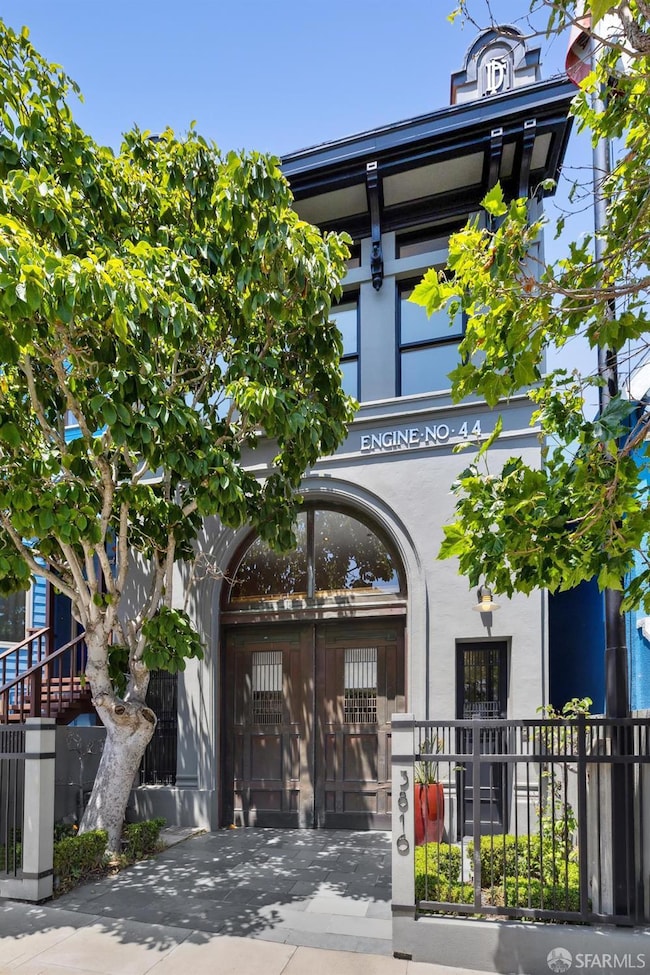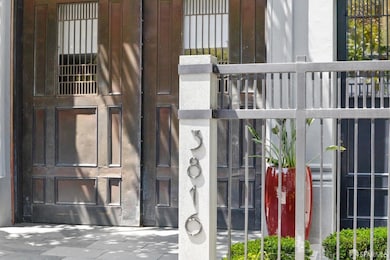
Estimated payment $40,474/month
Highlights
- Home Theater
- 5-minute walk to Church St & 22Nd St
- Bay View
- Harvey Milk Civil Rights Academy Rated A
- Rooftop Deck
- Built-In Refrigerator
About This Home
The magical residence at 3816 - 22nd Street is a converted 1909 San Francisco Firehouse that is among the most eclectic and soulful homes in the entire city. Remodeled and repurposed to meet the creative needs of the next generation of Innovators and Entrepreneurs, the Firehouse is as much an artist's palette, as it is an inspired residence. It is a playhouse for the young, and for the young at heart. On the border between Eureka Valley and Noe Valley; artisanal urban life abounds in every direction. Five floors, w/ 5 bedrooms, 4 full + two half baths, over 6300 SqFt, which includes a separate garden studio. Whimsical originality; with a fire pole, spiral staircase, big view lookout tower, steel walkways, multi-story volume, and epic story value. Constant renovations and upgrades have created an architectural masterpiece for modern living: With a stunning chef's kitchen; a one-of-a-kind primary suite; dramatic light-filled indoor vignettes, leading to outdoor decks, patios, and urban gardens; an in-home gym; an elevator; and absolutely fabulous entertaining spaces in which to share your joy with all those you love.
Home Details
Home Type
- Single Family
Est. Annual Taxes
- $73,602
Year Built
- Built in 1909 | Remodeled
Lot Details
- 2,848 Sq Ft Lot
- Level Lot
Property Views
- Bay
- Downtown
- Mount Diablo
- Hills
- Valley
Home Design
- Contemporary Architecture
- Concrete Foundation
- Ceiling Insulation
- Shingle Roof
- Spanish Tile Roof
- Tar and Gravel Roof
- Wood Siding
- Stucco
- Stone
Interior Spaces
- 6,399 Sq Ft Home
- Wet Bar
- Formal Entry
- Family Room
- Living Room with Attached Deck
- Combination Dining and Living Room
- Home Theater
- Home Office
- Storage Room
- Partial Basement
Kitchen
- Breakfast Area or Nook
- Butlers Pantry
- Built-In Gas Oven
- Range Hood
- Built-In Refrigerator
- Ice Maker
- Dishwasher
- Wine Refrigerator
- Kitchen Island
- Stone Countertops
- Disposal
Flooring
- Wood
- Carpet
- Radiant Floor
- Stone
- Tile
- Slate Flooring
Bedrooms and Bathrooms
- Primary Bedroom Upstairs
- Walk-In Closet
- Jack-and-Jill Bathroom
- In-Law or Guest Suite
- Secondary Bathroom Double Sinks
- Low Flow Toliet
- <<tubWithShowerToken>>
- Multiple Shower Heads
- Low Flow Shower
- Window or Skylight in Bathroom
Laundry
- Laundry Room
- Dryer
- Washer
- 220 Volts In Laundry
Home Security
- Prewired Security
- Intercom
- Carbon Monoxide Detectors
- Fire and Smoke Detector
Parking
- 3 Car Attached Garage
- Tandem Parking
- Garage Door Opener
Accessible Home Design
- Accessible Elevator Installed
- Accessible Kitchen
Outdoor Features
- Balcony
- Rooftop Deck
Utilities
- Zoned Heating and Cooling
- Heating System Uses Gas
- Heating System Uses Natural Gas
- Radiant Heating System
- Underground Utilities
Listing and Financial Details
- Assessor Parcel Number 3622018
Map
Home Values in the Area
Average Home Value in this Area
Tax History
| Year | Tax Paid | Tax Assessment Tax Assessment Total Assessment is a certain percentage of the fair market value that is determined by local assessors to be the total taxable value of land and additions on the property. | Land | Improvement |
|---|---|---|---|---|
| 2025 | $73,602 | $6,330,705 | $4,326,081 | $2,004,624 |
| 2024 | $73,602 | $6,206,575 | $4,241,256 | $1,965,319 |
| 2023 | $72,487 | $6,084,880 | $4,158,095 | $1,926,785 |
| 2022 | $71,163 | $5,965,570 | $4,076,564 | $1,889,006 |
| 2021 | $69,925 | $5,848,600 | $3,996,632 | $1,851,968 |
| 2020 | $70,217 | $5,788,631 | $3,955,652 | $1,832,979 |
| 2019 | $67,745 | $5,675,130 | $3,878,091 | $1,797,039 |
| 2018 | $64,500 | $5,481,500 | $3,802,050 | $1,679,450 |
| 2017 | $69,166 | $5,862,159 | $4,103,512 | $1,758,647 |
| 2016 | $68,175 | $5,747,215 | $4,023,051 | $1,724,164 |
| 2015 | $67,343 | $5,660,888 | $3,962,622 | $1,698,266 |
| 2014 | $65,564 | $5,550,000 | $3,885,000 | $1,665,000 |
Property History
| Date | Event | Price | Change | Sq Ft Price |
|---|---|---|---|---|
| 06/10/2025 06/10/25 | For Sale | $6,200,000 | +11.7% | $969 / Sq Ft |
| 10/01/2013 10/01/13 | Sold | $5,550,000 | 0.0% | $955 / Sq Ft |
| 09/22/2013 09/22/13 | Pending | -- | -- | -- |
| 09/16/2013 09/16/13 | For Sale | $5,550,000 | -- | $955 / Sq Ft |
Purchase History
| Date | Type | Sale Price | Title Company |
|---|---|---|---|
| Grant Deed | $5,325,000 | Fidelity National Title Co | |
| Grant Deed | $5,550,000 | Old Republic Title Company | |
| Grant Deed | $4,050,000 | Chicago Title Company | |
| Interfamily Deed Transfer | -- | North American Title Company | |
| Individual Deed | $2,100,000 | North American Title Company |
Mortgage History
| Date | Status | Loan Amount | Loan Type |
|---|---|---|---|
| Previous Owner | $2,750,000 | Adjustable Rate Mortgage/ARM | |
| Previous Owner | $2,870,000 | Construction | |
| Previous Owner | $1,500,000 | Purchase Money Mortgage | |
| Previous Owner | $180,000 | Credit Line Revolving | |
| Previous Owner | $750,000 | Credit Line Revolving |
Similar Homes in San Francisco, CA
Source: San Francisco Association of REALTORS® MLS
MLS Number: 425048192
APN: 3622-018
- 857 Church St Unit 3
- 1147-1149-1149 Sanchez St Unit 1147
- 4086 25th St
- 1 Hoffman Ave Unit A
- 1 Hoffman Ave Unit 1
- 55 Fair Oaks St Unit 55 Fair Oaks St.
- 3764 20th St Unit 3764 20th St.
- 921 Elizabeth St
- 753 Corbett Ave
- 49 Caselli Ave
- 3696 19th St
- 4076 17th St
- 925 Corbett Ave Unit FL1-ID1545
- 85 States St Unit Luxurious Castro apartmen
- 3634 20th St Unit 3
- 1501 Church St
- 3289 22nd St
- 3768 Cesar Chavez Unit 3768
- 5140 Diamond Heights Blvd Unit A103
- 113 Bartlett St
