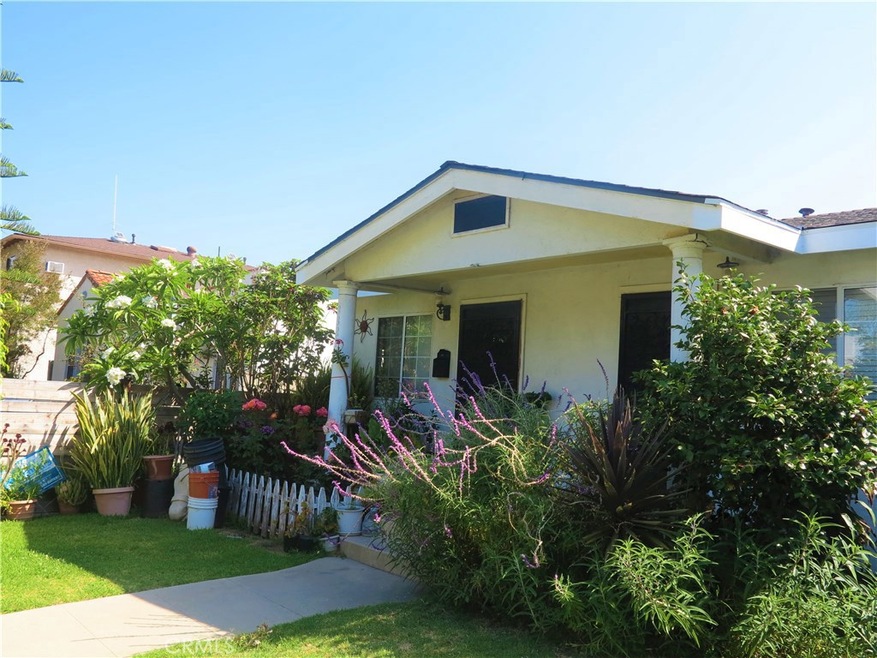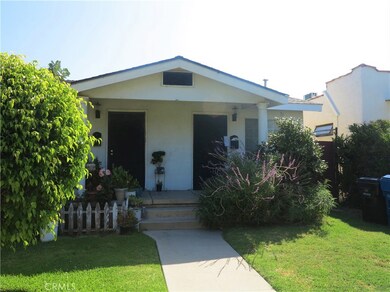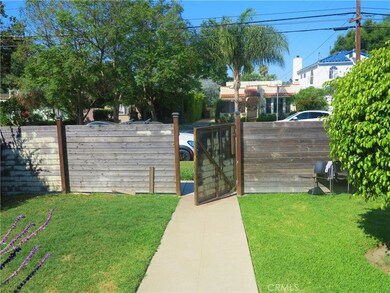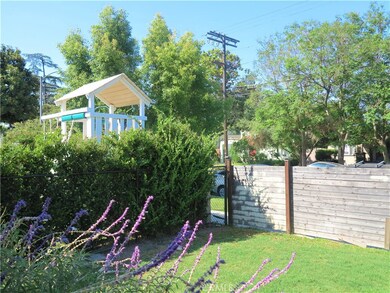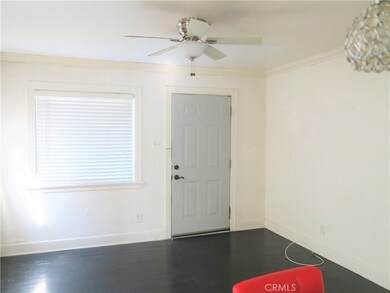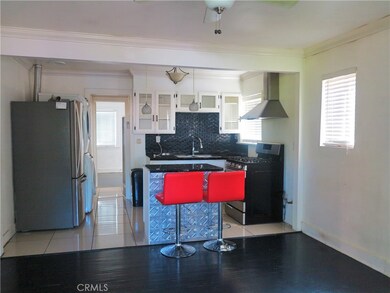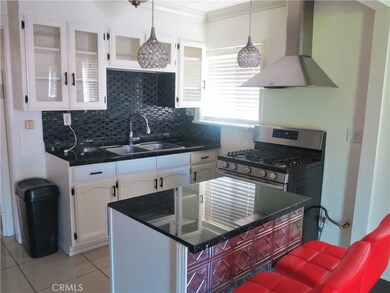
3819 Edenhurst Ave Los Angeles, CA 90039
Atwater Village NeighborhoodEstimated Value: $929,000 - $1,318,000
Highlights
- Laundry Room
- John Marshall Senior High Rated A
- Back and Front Yard
About This Home
As of October 2019Located on a tree-lined street in the heart of Atwater Village, this unique property features 3-Units. Two units are adjacent to each other, and the third unit is detached and located at the rear of the property. The first unit features 1 bedroom, 1 bath and is in its original condition. The adjacent unit also includes 1 bedroom, 1 bath and features an open floor plan and crown molding. The cozy kitchen in this unit presents a convenient island, stylish pendant lighting and decorative kitchen backsplash. The two front units share a quaint and charming gated front yard with lush trees and bushes. The detached unit at the rear of the property consists of 2 Bedrooms and 1 bath. This unit greets you with an open floor plan and features recessed lighting, a bright and airy kitchen with stylish metallic backsplash, and a delightful warm-tone bathroom. This rear unit is also graced with a sun-kissed side yard, relaxing with a book or dining al fresco. There is a spacious divided 2-car garage that is currently being shared between the first unit and the rear unit. The enchanting Atwater Village neighborhood is just a short distance to some of NELA’s best restaurants and shopping destinations. Don’t let this amazing opportunity pass you by!
Last Agent to Sell the Property
Keller Williams Realty License #00815018 Listed on: 07/22/2019

Property Details
Home Type
- Multi-Family
Est. Annual Taxes
- $11,034
Year Built
- Built in 1922
Lot Details
- 5,197 Sq Ft Lot
- 1 Common Wall
- Back and Front Yard
Parking
- 2 Car Garage
Home Design
- 1,626 Sq Ft Home
- Triplex
Bedrooms and Bathrooms
- 4 Bedrooms
- 3 Bathrooms
Laundry
- Laundry Room
- Laundry in Garage
Outdoor Features
- Exterior Lighting
Listing and Financial Details
- Legal Lot and Block 13 / G
- Tax Tract Number 5006
- Assessor Parcel Number 5435016035
Community Details
Overview
- 2 Buildings
- 3 Units
Building Details
- 2 Leased Units
- Rent Control
- 3 Separate Electric Meters
- 3 Separate Gas Meters
- 1 Separate Water Meter
- Gross Income $40,764
Ownership History
Purchase Details
Home Financials for this Owner
Home Financials are based on the most recent Mortgage that was taken out on this home.Purchase Details
Home Financials for this Owner
Home Financials are based on the most recent Mortgage that was taken out on this home.Similar Homes in the area
Home Values in the Area
Average Home Value in this Area
Purchase History
| Date | Buyer | Sale Price | Title Company |
|---|---|---|---|
| Van Vanvivian | $830,000 | North American Title Co | |
| Jones Gerald | $136,000 | North American Title Co |
Mortgage History
| Date | Status | Borrower | Loan Amount |
|---|---|---|---|
| Previous Owner | Jones Gerald | $325,000 | |
| Previous Owner | Jones Gerald | $100,000 | |
| Previous Owner | Jones Gerald | $188,000 | |
| Previous Owner | Jones Gerald | $55,000 | |
| Previous Owner | Jones Gerald | $108,800 | |
| Closed | Jones Gerald | $13,600 |
Property History
| Date | Event | Price | Change | Sq Ft Price |
|---|---|---|---|---|
| 10/11/2019 10/11/19 | Sold | $830,000 | 0.0% | $510 / Sq Ft |
| 09/27/2019 09/27/19 | Off Market | $830,000 | -- | -- |
| 09/18/2019 09/18/19 | Price Changed | $860,000 | -3.4% | $529 / Sq Ft |
| 08/28/2019 08/28/19 | Price Changed | $890,000 | -8.2% | $547 / Sq Ft |
| 07/22/2019 07/22/19 | For Sale | $970,000 | -- | $597 / Sq Ft |
Tax History Compared to Growth
Tax History
| Year | Tax Paid | Tax Assessment Tax Assessment Total Assessment is a certain percentage of the fair market value that is determined by local assessors to be the total taxable value of land and additions on the property. | Land | Improvement |
|---|---|---|---|---|
| 2024 | $11,034 | $889,923 | $536,099 | $353,824 |
| 2023 | $10,822 | $872,475 | $525,588 | $346,887 |
| 2022 | $10,322 | $855,369 | $515,283 | $340,086 |
| 2021 | $10,198 | $838,598 | $505,180 | $333,418 |
| 2020 | $10,301 | $830,000 | $500,000 | $330,000 |
| 2019 | $2,584 | $191,111 | $129,283 | $61,828 |
| 2018 | $2,501 | $187,365 | $126,749 | $60,616 |
| 2016 | $2,384 | $180,091 | $121,828 | $58,263 |
| 2015 | $2,352 | $177,387 | $119,999 | $57,388 |
| 2014 | $2,380 | $173,913 | $117,649 | $56,264 |
Agents Affiliated with this Home
-
Theresa La Roche

Seller's Agent in 2019
Theresa La Roche
Keller Williams Realty
(562) 907-9900
159 Total Sales
-

Buyer Co-Listing Agent in 2019
Richard Martinez
Keller Williams Pacific Estate
(949) 426-9252
53 Total Sales
Map
Source: California Regional Multiple Listing Service (CRMLS)
MLS Number: PW19151439
APN: 5435-016-035
- 3848 Boyce Ave
- 3923 Edenhurst Ave
- 3903 Boyce Ave
- 3835 Valleybrink Rd
- 3615 Edenhurst Ave
- 3923 Revere Ave
- 3170 Glenmanor Place
- 3702 Seneca Ave
- 3833 Seneca Ave
- 3794 Legion Ln
- 3535 Atwater Ave
- 4041 Perlita Ave Unit B
- 3543 Casitas Ave
- 3506 Madera Ave
- 3406 Garden Ave
- 4140 Edenhurst Ave
- 4144 Edenhurst Ave
- 3448 Ferncroft Rd
- 3431 Lambeth St
- 4231 Edenhurst Ave
- 3819 Edenhurst Ave Unit 3
- 3819 Edenhurst Ave
- 3823 Edenhurst Ave
- 3815 Edenhurst Ave
- 3817 Edenhurst Ave
- 3827 Edenhurst Ave
- 3811 Edenhurst Ave
- 3831 Edenhurst Ave
- 3807 Edenhurst Ave
- 3816 Brunswick Ave
- 3822 Brunswick Ave
- 3812 Brunswick Ave
- 3826 Brunswick Ave
- 3835 Edenhurst Ave
- 3801 Edenhurst Ave
- 3806 Brunswick Ave
- 3830 Brunswick Ave
- 3822 Edenhurst Ave
- 3820 Edenhurst Ave
- 3816 Edenhurst Ave
