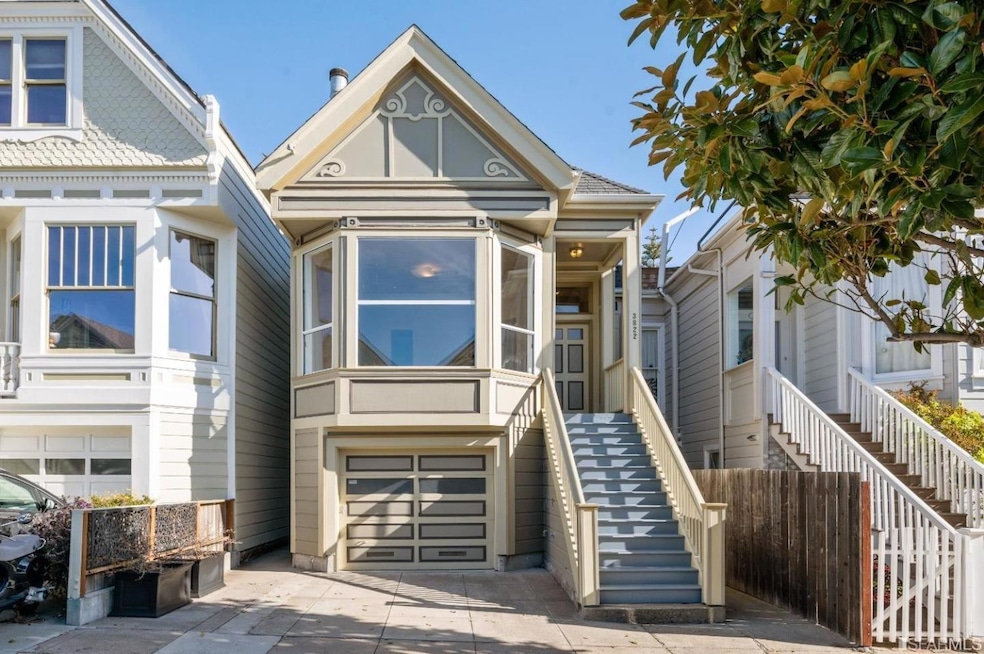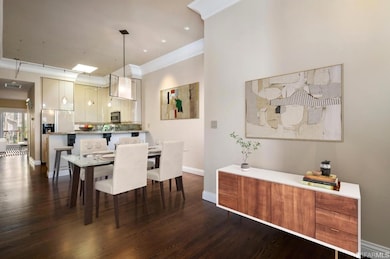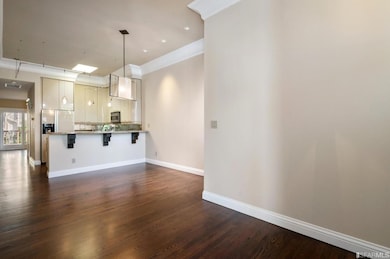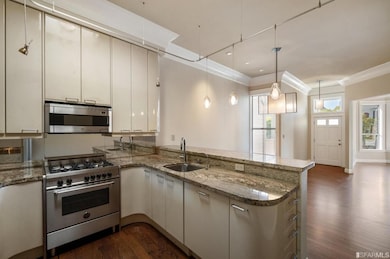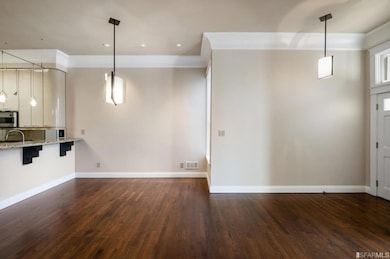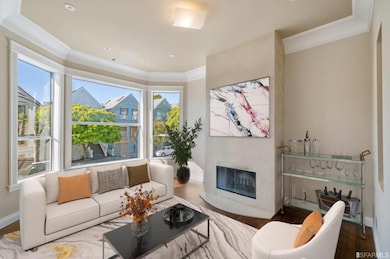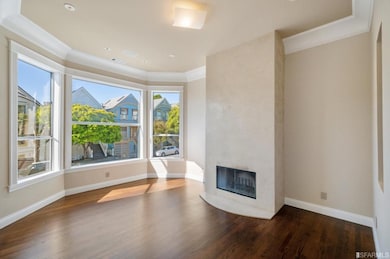
Estimated payment $11,380/month
Highlights
- Wood Flooring
- Victorian Architecture
- Granite Countertops
- Harvey Milk Civil Rights Academy Rated A
- High Ceiling
- Balcony
About This Home
Welcome to 3822 22nd Street, an updated Victorian on the sunny side of one of Noe Valleys most picturesque streets. This 2-bed, 2-bath home with a family room and parking for two cars blends timeless charm with modern functionality. Soaring ceilings, crown molding, hardwood floors, and a gas-starter wood-burning fireplace define the inviting living space. The skylit kitchen boasts European cabinetry, granite countertops, and premium appliances including a Bertazzoni range and Miele dishwasher. The open layout flows into a dining area ideal for entertaining. Bedrooms offer flexible use, including a front room with a barn door and built-in workspace. Spa-inspired baths feature marble, slate, and limestone finishes. A Bosch washer/dryer and ample storage add ease. Over 1,000 sq.ft. of unfinished attic offers major potential. The rear family room opens to a spacious private deck and tranquil shared oasis backyard with fruit trees.
Property Details
Home Type
- Condominium
Est. Annual Taxes
- $20,318
Year Built
- Built in 1900
Parking
- 1 Car Garage
- 1 Carport Space
Home Design
- Victorian Architecture
- Wood Frame Construction
- Shake Roof
- Shingle Roof
Interior Spaces
- 1,188 Sq Ft Home
- 1-Story Property
- High Ceiling
- Bay Window
- Separate Family Room
- Living Room with Fireplace
- Dining Area
- Wood Flooring
- Washer and Dryer
Kitchen
- Breakfast Bar
- Gas Oven
- Gas Cooktop
- <<microwave>>
- Dishwasher
- Granite Countertops
Bedrooms and Bathrooms
- 2 Bedrooms
- Walk-In Closet
- 2 Full Bathrooms
- <<tubWithShowerToken>>
- Walk-in Shower
Utilities
- Forced Air Heating System
- Separate Meters
- Individual Gas Meter
Additional Features
- Balcony
- Back Yard
Listing and Financial Details
- Assessor Parcel Number 3622-106
Community Details
Overview
- Property has a Home Owners Association
- Association fees include water
- 2 Units
- 3822 3822 A 22Nd Street Association
- Built by 3822-3822-A 22nd Street
Amenities
- Common Utility Room
Map
Home Values in the Area
Average Home Value in this Area
Tax History
| Year | Tax Paid | Tax Assessment Tax Assessment Total Assessment is a certain percentage of the fair market value that is determined by local assessors to be the total taxable value of land and additions on the property. | Land | Improvement |
|---|---|---|---|---|
| 2025 | $20,318 | $1,707,559 | $1,024,537 | $683,022 |
| 2024 | $20,318 | $1,674,079 | $1,004,449 | $669,630 |
| 2023 | $20,012 | $1,641,254 | $984,754 | $656,500 |
| 2022 | $19,633 | $1,609,074 | $965,446 | $643,628 |
| 2021 | $19,285 | $1,577,524 | $946,516 | $631,008 |
| 2020 | $19,368 | $1,561,349 | $936,811 | $624,538 |
| 2019 | $18,702 | $1,530,736 | $918,443 | $612,293 |
| 2018 | $18,070 | $1,500,723 | $900,435 | $600,288 |
| 2017 | $17,558 | $1,471,298 | $882,780 | $588,518 |
| 2016 | $17,279 | $1,442,450 | $865,471 | $576,979 |
| 2015 | $14,643 | $1,216,000 | $790,400 | $425,600 |
| 2014 | $14,348 | $1,200,000 | $720,000 | $480,000 |
Property History
| Date | Event | Price | Change | Sq Ft Price |
|---|---|---|---|---|
| 05/12/2025 05/12/25 | For Sale | $1,749,000 | -- | $1,472 / Sq Ft |
Purchase History
| Date | Type | Sale Price | Title Company |
|---|---|---|---|
| Interfamily Deed Transfer | -- | None Available | |
| Grant Deed | $1,300,000 | Old Republic Title Company | |
| Interfamily Deed Transfer | -- | Accommodation | |
| Grant Deed | $1,300,000 | Commonwealth Land Title Co | |
| Interfamily Deed Transfer | -- | Commonwealth Land Title Co | |
| Grant Deed | $880,000 | Commonwealth Land Title Co | |
| Interfamily Deed Transfer | -- | -- |
Mortgage History
| Date | Status | Loan Amount | Loan Type |
|---|---|---|---|
| Open | $995,000 | New Conventional | |
| Closed | $170,000 | Credit Line Revolving | |
| Closed | $1,000,000 | Purchase Money Mortgage | |
| Previous Owner | $200,000 | No Value Available | |
| Previous Owner | $540,000 | No Value Available |
Similar Homes in San Francisco, CA
Source: MLSListings
MLS Number: ML82006498
APN: 3622-106
- 4086 25th St
- 857 Church St Unit 3
- 1 Hoffman Ave Unit A
- 1 Hoffman Ave Unit 1
- 753 Corbett Ave
- 55 Fair Oaks St Unit 55 Fair Oaks St.
- 921 Elizabeth St
- 49 Caselli Ave
- 3764 20th St Unit 3764 20th St.
- 3696 19th St
- 4076 17th St
- 925 Corbett Ave Unit FL1-ID1545
- 85 States St Unit Luxurious Castro apartmen
- 3634 20th St Unit 3
- 1501 Church St
- 5140 Diamond Heights Blvd Unit A103
- 3289 22nd St
- 3768 Cesar Chavez Unit 3768
- 113 Bartlett St
- 115 Bartlett St
