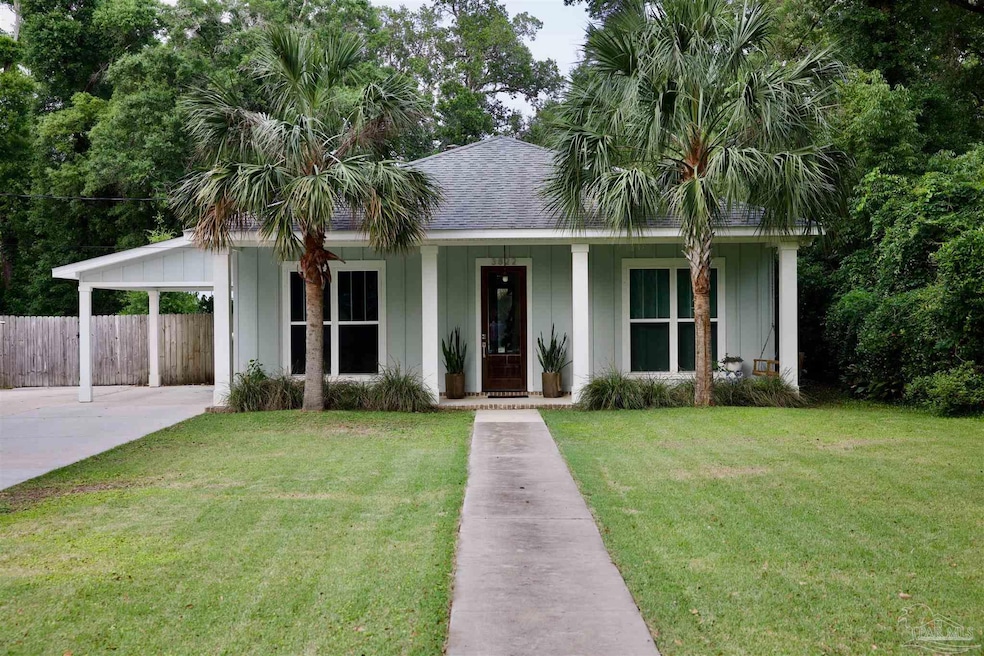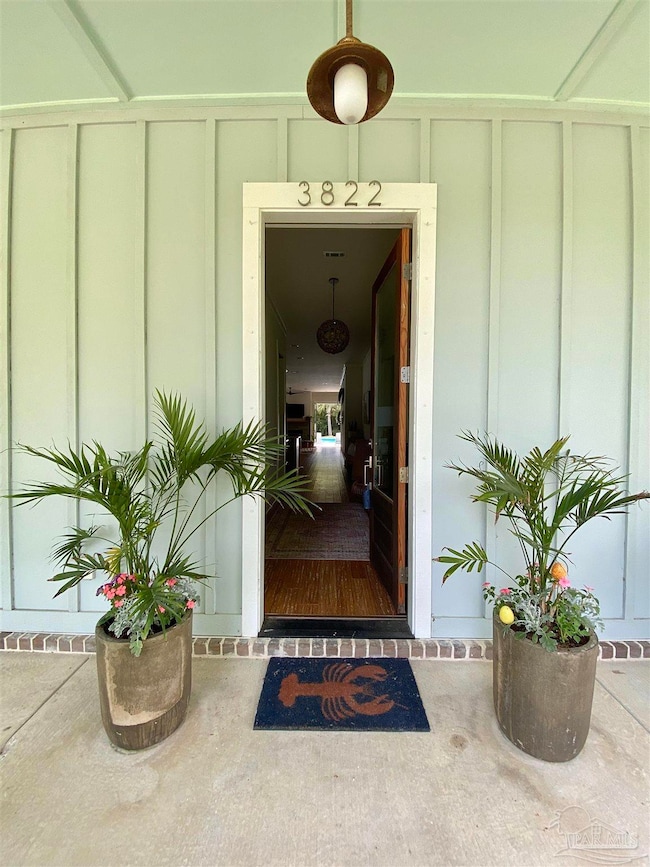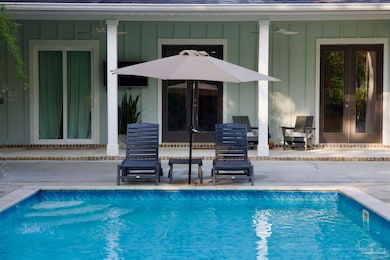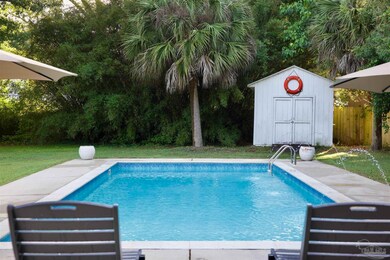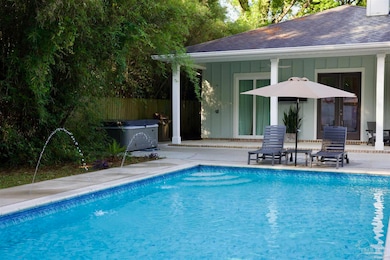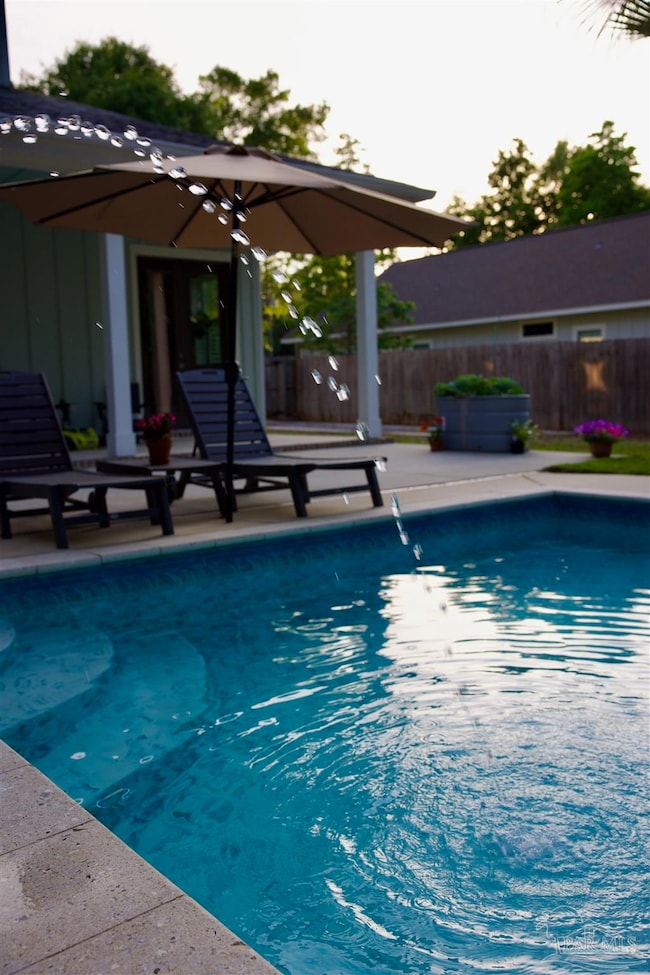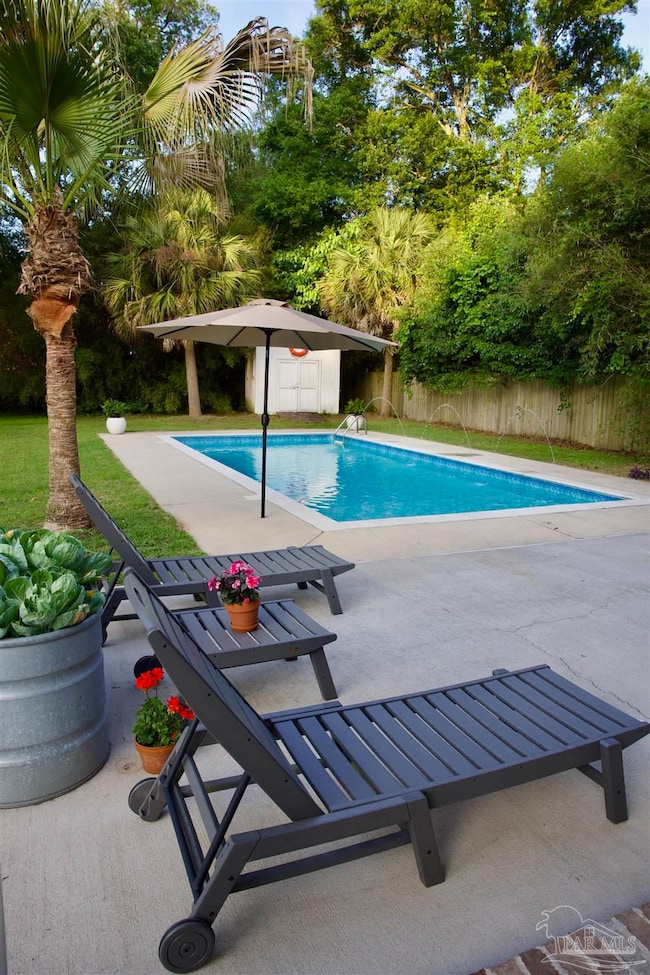
3822 N 11th Ave Pensacola, FL 32503
Southeast Pensacola NeighborhoodEstimated payment $3,892/month
Highlights
- In Ground Pool
- Contemporary Architecture
- High Ceiling
- 0.43 Acre Lot
- Bamboo Flooring
- No HOA
About This Home
MAKE AN OFFER. ALMOST a half acre in East Hill. This kind of property is difficult to come by. Large private back yard that backs up to Million dollar homes on the locally famous 12th Ave tunnel of trees. It is an oasis in an extremely convenient part of town, within a couple of miles to Target, multiple dining locations, the Mall, and 15 minutes to the beach. Highlights of the home...First, behind the walls...This custom built home was built using 2x6's NOT 2x4's which besides the obvious strength qualities; it also provides better efficiency due to the thickness of insulation. The backyard is a paradise with a large green space and a parking pad for trailers, boats, or RV's. And of course the beautiful pool and hot tub off the back covered porch invites everyone to go for a swim. A few more qualities of the home are... Outdoor hot/cold shower gas hookup for grill outdoor shed INSIDE THE HOME... 10' Ceilings throughout entire home 8' custom solid core Doors Custom Walnut floating desk with waterfall edge in Office Custom Pantry Cabinets in Laundry Custom Cafe shutters in Living area Unique solid bamboo floors that are extremely durable Wood burning fireplace Tankless Gas water heater Large Master shower with 2 Shower heads and custom double vanity
Listing Agent
Levin Rinke Realty Brokerage Email: stuartwest1@mac.com Listed on: 04/15/2022
Home Details
Home Type
- Single Family
Est. Annual Taxes
- $1,965
Year Built
- Built in 2015
Lot Details
- 0.43 Acre Lot
- Back Yard Fenced
Home Design
- Contemporary Architecture
- Slab Foundation
- Frame Construction
- Shingle Roof
Interior Spaces
- 2,000 Sq Ft Home
- 1-Story Property
- High Ceiling
- Ceiling Fan
- Double Pane Windows
- Open Floorplan
- Home Office
Kitchen
- Eat-In Kitchen
- Breakfast Bar
- Built-In Microwave
- Dishwasher
- Kitchen Island
- Disposal
Flooring
- Bamboo
- Carpet
- Tile
Bedrooms and Bathrooms
- 3 Bedrooms
- Walk-In Closet
- 2 Full Bathrooms
- Shower Only
Parking
- 1 Parking Space
- 1 Carport Space
Pool
- In Ground Pool
- Heated Spa
Schools
- Oj Semmes Elementary School
- Workman Middle School
- Washington High School
Utilities
- Central Heating and Cooling System
- Heat Pump System
- Tankless Water Heater
Additional Features
- ENERGY STAR Qualified Equipment for Heating
- Rain Gutters
Community Details
- No Home Owners Association
- Maura Place Subdivision
Listing and Financial Details
- Assessor Parcel Number 042S302010000020
Map
Home Values in the Area
Average Home Value in this Area
Tax History
| Year | Tax Paid | Tax Assessment Tax Assessment Total Assessment is a certain percentage of the fair market value that is determined by local assessors to be the total taxable value of land and additions on the property. | Land | Improvement |
|---|---|---|---|---|
| 2024 | $1,965 | $156,185 | -- | -- |
| 2023 | $1,965 | $151,636 | $0 | $0 |
| 2022 | $1,907 | $147,220 | $0 | $0 |
| 2021 | $1,880 | $142,933 | $0 | $0 |
| 2020 | $1,825 | $140,960 | $0 | $0 |
| 2019 | $1,784 | $137,791 | $0 | $0 |
| 2018 | $1,771 | $135,222 | $0 | $0 |
| 2017 | $1,637 | $125,859 | $0 | $0 |
| 2016 | $1,504 | $123,271 | $0 | $0 |
| 2015 | $262 | $14,250 | $0 | $0 |
| 2014 | $265 | $14,250 | $0 | $0 |
Property History
| Date | Event | Price | Change | Sq Ft Price |
|---|---|---|---|---|
| 07/15/2025 07/15/25 | Price Changed | $675,000 | -2.2% | $338 / Sq Ft |
| 07/12/2025 07/12/25 | Price Changed | $689,900 | -0.7% | $345 / Sq Ft |
| 07/05/2025 07/05/25 | Price Changed | $694,900 | -0.7% | $347 / Sq Ft |
| 06/22/2025 06/22/25 | Price Changed | $699,900 | -2.8% | $350 / Sq Ft |
| 05/30/2025 05/30/25 | Price Changed | $719,900 | +2.9% | $360 / Sq Ft |
| 04/15/2022 04/15/22 | For Sale | $699,900 | +993.6% | $350 / Sq Ft |
| 06/06/2014 06/06/14 | Sold | $64,000 | -22.0% | -- |
| 05/22/2014 05/22/14 | Pending | -- | -- | -- |
| 03/10/2014 03/10/14 | For Sale | $82,000 | -- | -- |
Purchase History
| Date | Type | Sale Price | Title Company |
|---|---|---|---|
| Warranty Deed | $60,000 | Attorney | |
| Warranty Deed | $64,000 | Attorney | |
| Warranty Deed | -- | Southern Guaranty Title Co | |
| Warranty Deed | $85,000 | -- | |
| Interfamily Deed Transfer | $60,600 | -- |
Mortgage History
| Date | Status | Loan Amount | Loan Type |
|---|---|---|---|
| Open | $171,000 | Future Advance Clause Open End Mortgage | |
| Closed | $229,767 | VA | |
| Closed | $277,790 | VA | |
| Closed | $248,000 | New Conventional |
Similar Homes in Pensacola, FL
Source: Pensacola Association of REALTORS®
MLS Number: 607087
APN: 04-2S-30-2010-000-020
- 3822 N 10th Ave
- 6 Ruffin Cir
- 3801 N 12th Ave
- 3920 N 10th Ave
- 3807 N 10th Ave Unit A
- 3805 N 10th Ave
- 4140 Fern Ct
- 181 Mango St
- 175 Mango St
- 600 BLK Gamarra Rd
- 320 Gamarra Rd
- 4013 N 9th Ave
- 4010 N 8th Ave
- 4000 Menendez Dr
- 381 Euclid St
- 808 Woodland Dr
- 128 W Highland Dr
- 3570 N 12th Ave
- 1003 E Texar Dr
- 715 Woodland Dr
- 4140 Fern Ct
- 1810 Doctor M L K Jr Dr
- 3917 N 9th Ave
- 3706 N 12th Ave
- 3911 N 9th Ave
- 100 Mango St
- 421 Woodbine Dr
- 4715 N 9th Ave
- 1109 E Leonard St
- 637 Ditmar St
- 4311 Bayou Blvd
- 1802 Peyton Dr
- 2781 N 16th Ave
- 615 Royce St
- 4805 N 9th Ave
- 4936 Springhill Dr
- 5001 Grande Dr Unit 1223
- 5001 Grande Dr Unit 222
- 531 Amber St Unit J
- 2389 N 18th Ave
