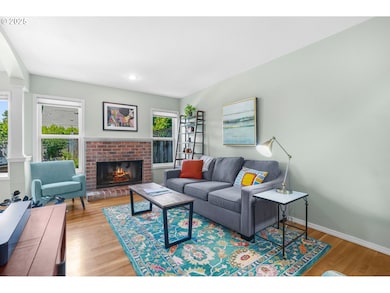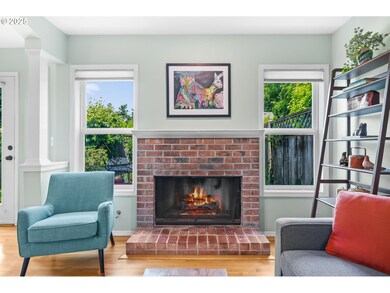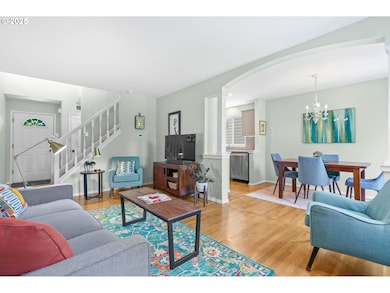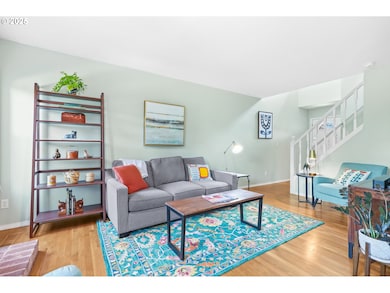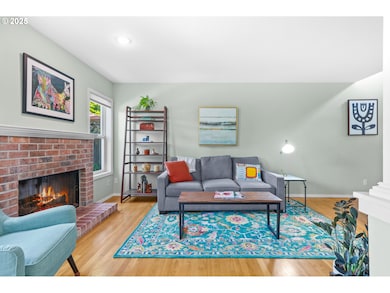Charming Townhome Oasis in the Heart of Multnomah Village.Welcome to your serene retreat nestled in the vibrant heart of Multnomah Village! Right outside your front door are Multnomah Village shops, coffee & restaurants. Or right next to Gabriel Park to enjoy the park.Step inside to discover a thoughtfully remodeled kitchen (2015) featuring sleek quartz countertops, modern tile backsplash, stainless steel appliances, and custom cabinetry—perfect for both everyday living and entertaining. The open layout flows effortlessly to a peaceful, fenced backyard with a professionally landscaped patio oasis (2016), complete with a drip irrigation system installed in 2024. Upstairs, both bathrooms have been tastefully updated with kitchen-height cabinetry, quartz countertops, new sinks, faucets, and toilets. The downstairs bathroom was also refreshed with a stylish pedestal sink. Additional upgrades include a central air system (2015), Trane gas furnace and thermostat (2024), and a new dishwasher (2024). Oversized one-car garage—offering tons of room for overhead storage and extra space for your gear, tools, or hobbies. Other updates include new door hardware throughout, a newer gas water heater (2020), garage door opener and keypad (approx. 2019), and brand-new gutters (2023). This turnkey home offers comfort, convenience, and charm in one of Portland’s most sought-after communities. No HOA [Home Energy Score = 9. HES Report at


