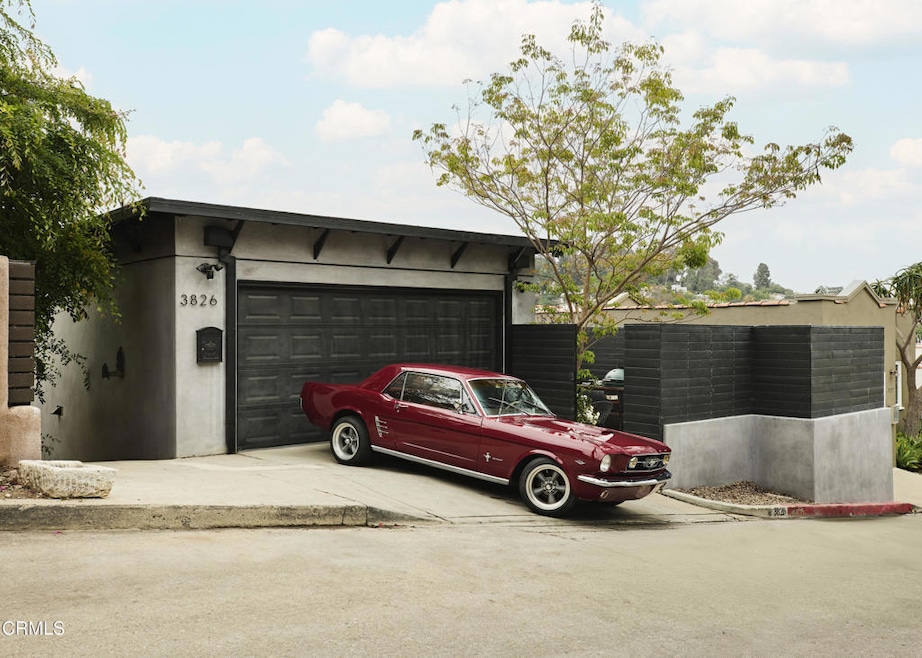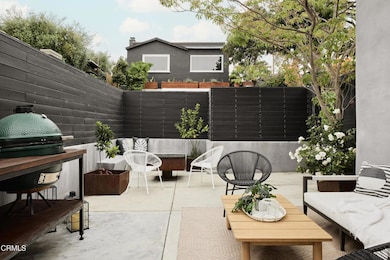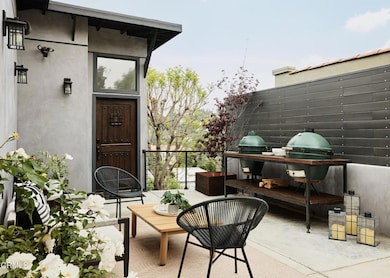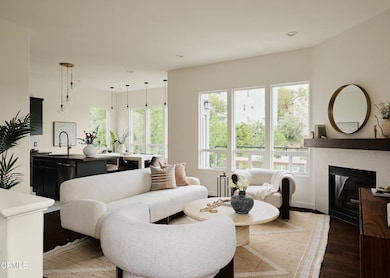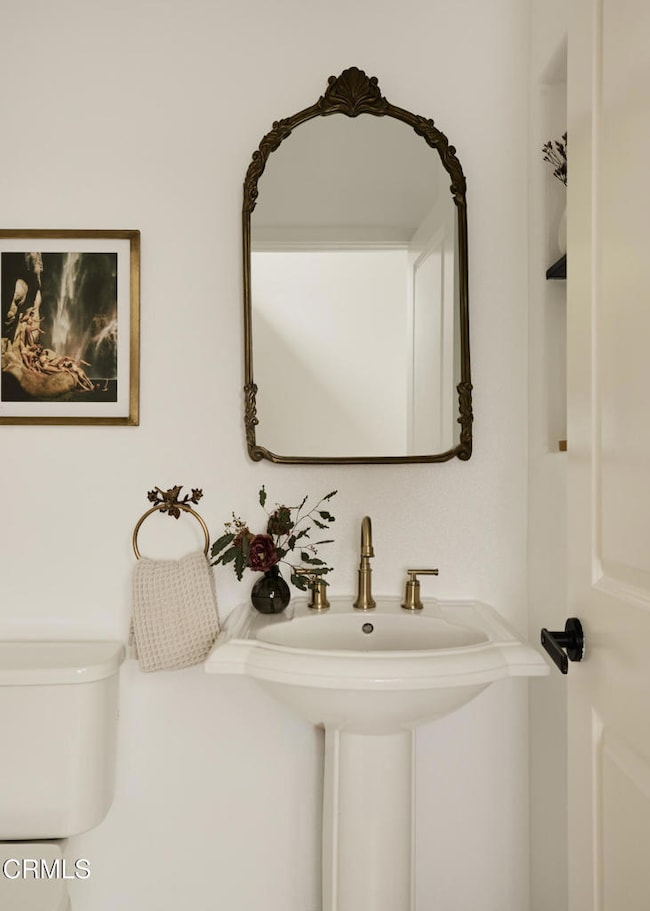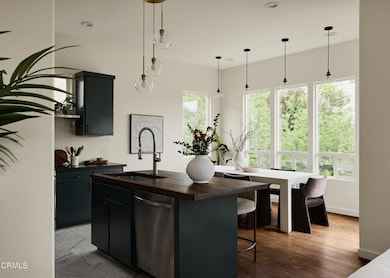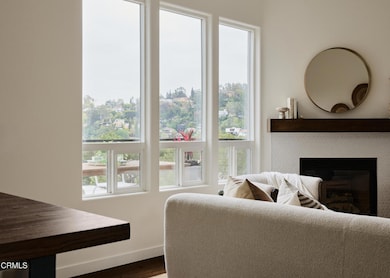
3826 Clayton Ave Los Angeles, CA 90027
Los Feliz NeighborhoodEstimated payment $10,925/month
Highlights
- Art Studio
- 24-Hour Security
- All Bedrooms Downstairs
- Franklin Avenue Elementary Rated A-
- Primary Bedroom Suite
- Panoramic View
About This Home
Perched in the Franklin Hills, this updated home offers views, style, and flexibility. The main level features an open living room with fireplace,powder bath, updated kitchen, dining area, and direct access from the 2-car garage--plus laundry in the garage for easy flow. Just off the dining area, a balcony opens to sweeping views of the hills, downtown, and lush green surroundings.The lower level holds all three bedrooms and two baths, with the primary suite opening to its own private balcony with similar views of the skyline and nature.Down a separate entrance, a finished creative space with its own landing makes the perfect studio, office, or client meeting zone--separate from home life but still connected.Out front, a gated and private courtyard wraps around a built-in natural gas fire pit--an ideal space for BBQing, relaxing, and hosting under the stars.Renovated in 2020/2021, the home includes updated systems, appliances, a whole-house fire suppression system, and built-in speakers inside and out.Located in a quiet pocket filled with creatives, founders, and artists--just a 10-minute walk to Sunset Junction and close to Erewhon, Tartine, Intelligentsia, and all the neighborhood favorites.
Home Details
Home Type
- Single Family
Est. Annual Taxes
- $15,738
Year Built
- Built in 2004
Lot Details
- 4,607 Sq Ft Lot
- Sprinkler System
- Front Yard
- Density is up to 1 Unit/Acre
Parking
- 2 Car Attached Garage
- Parking Available
Property Views
- Panoramic
- City Lights
- Woods
- Mountain
- Hills
- Neighborhood
Home Design
- Custom Home
- Turnkey
- Raised Foundation
- Stucco
Interior Spaces
- 1,596 Sq Ft Home
- Open Floorplan
- Wired For Sound
- Built-In Features
- High Ceiling
- Entryway
- Living Room
- Dining Room
- Home Office
- Bonus Room
- Art Studio
- Storage
- Wood Flooring
- Finished Basement
Kitchen
- Eat-In Kitchen
- Walk-In Pantry
- Gas Cooktop
- Microwave
Bedrooms and Bathrooms
- 3 Bedrooms
- All Bedrooms Down
- Primary Bedroom Suite
- Remodeled Bathroom
- Dual Sinks
- Bathtub
Laundry
- Laundry Room
- Laundry in Garage
Accessible Home Design
- Accessible Parking
Outdoor Features
- Living Room Balcony
- Deck
- Patio
- Outdoor Grill
Utilities
- Cooling Available
- Heating Available
- 220 Volts
- Water Heater
- Cable TV Available
Listing and Financial Details
- Tax Lot 69
- Assessor Parcel Number 5430015018
- Seller Considering Concessions
Community Details
Recreation
- Park
- Hiking Trails
Additional Features
- No Home Owners Association
- 24-Hour Security
Map
Home Values in the Area
Average Home Value in this Area
Tax History
| Year | Tax Paid | Tax Assessment Tax Assessment Total Assessment is a certain percentage of the fair market value that is determined by local assessors to be the total taxable value of land and additions on the property. | Land | Improvement |
|---|---|---|---|---|
| 2024 | $15,738 | $1,293,997 | $1,035,200 | $258,797 |
| 2023 | $15,430 | $1,268,625 | $1,014,902 | $253,723 |
| 2022 | $14,705 | $1,243,751 | $995,002 | $248,749 |
| 2021 | $14,528 | $1,219,365 | $975,493 | $243,872 |
| 2019 | $14,089 | $1,183,200 | $946,560 | $236,640 |
| 2018 | $14,029 | $1,160,000 | $928,000 | $232,000 |
| 2016 | $9,520 | $787,881 | $630,306 | $157,575 |
| 2015 | $9,380 | $776,048 | $620,839 | $155,209 |
| 2014 | $9,412 | $760,847 | $608,678 | $152,169 |
Property History
| Date | Event | Price | Change | Sq Ft Price |
|---|---|---|---|---|
| 06/16/2025 06/16/25 | Price Changed | $1,749,000 | -5.4% | $1,096 / Sq Ft |
| 05/08/2025 05/08/25 | For Sale | $1,849,000 | +59.4% | $1,159 / Sq Ft |
| 10/30/2017 10/30/17 | Sold | $1,160,000 | -5.3% | $798 / Sq Ft |
| 09/29/2017 09/29/17 | Pending | -- | -- | -- |
| 07/08/2017 07/08/17 | For Sale | $1,225,000 | -- | $843 / Sq Ft |
Purchase History
| Date | Type | Sale Price | Title Company |
|---|---|---|---|
| Grant Deed | $1,160,000 | Orange Coast Title Co Socal | |
| Interfamily Deed Transfer | -- | American Coast Title Company | |
| Grant Deed | $728,000 | Equity Title Company | |
| Grant Deed | $775,000 | Stewart Title Ins | |
| Individual Deed | $45,000 | Stewart Title Company |
Mortgage History
| Date | Status | Loan Amount | Loan Type |
|---|---|---|---|
| Open | $290,000 | Unknown | |
| Previous Owner | $870,000 | Adjustable Rate Mortgage/ARM | |
| Previous Owner | $465,000 | New Conventional | |
| Previous Owner | $582,400 | New Conventional | |
| Previous Owner | $744,000 | Negative Amortization | |
| Previous Owner | $93,000 | Credit Line Revolving | |
| Previous Owner | $151,000 | Credit Line Revolving | |
| Previous Owner | $650,000 | Unknown | |
| Previous Owner | $620,000 | Purchase Money Mortgage | |
| Previous Owner | $24,000 | Unknown | |
| Previous Owner | $354,000 | Construction | |
| Closed | $116,250 | No Value Available |
About the Listing Agent

Ashmat Delawari exemplifies the mantra, “the way you do one thing is the way you do everything.” Known for his dedication to health and athleticism, his seemingly laid-back demeanor belies a fierce negotiator with an iron will. With extensive experience working with high-profile clients from the entertainment industry, Ashmat has built a reputation for excellence in handling the unique needs of CEOs, musicians, writers, and their representatives.
Years of collaboration with developers
Ashmat's Other Listings
Source: Pasadena-Foothills Association of REALTORS®
MLS Number: P1-22136
APN: 5430-015-018
- 3822 Clayton Ave
- 2067 Mayview Dr
- 3760 Clayton Ave
- 3880 Clayton Ave W
- 3850 Udell Ct
- 3928 Clayton Ave
- 2052 Mayview Dr
- 3961 Cumberland Ave
- 2017 Hyperion Ave
- 2015 Hyperion Ave
- 2019 Hyperion Ave
- 2242 Ronda Vista Dr
- 1931 Griffith Park Blvd
- 1572 Myra Ave
- 1923 Hollyvista Ave
- 1303 Sanborn Ave
- 3877 Franklin Ave
- 2366 Lyric Ave
- 3813 Ronda Vista Place
- 1986 Lucile Ave
