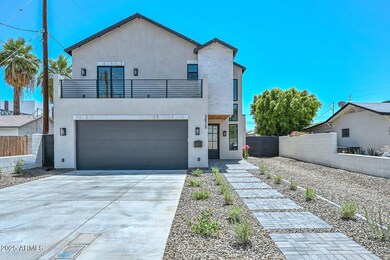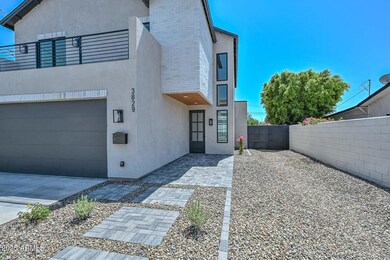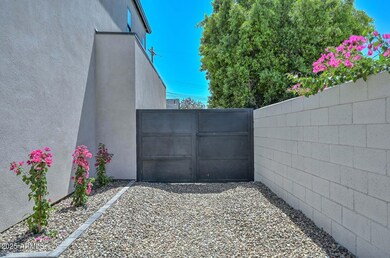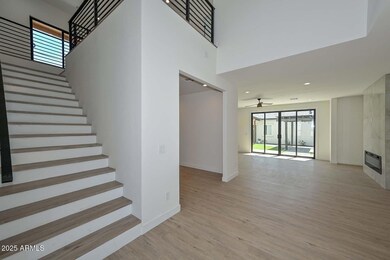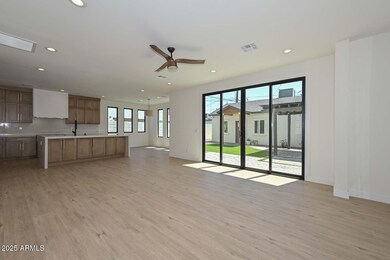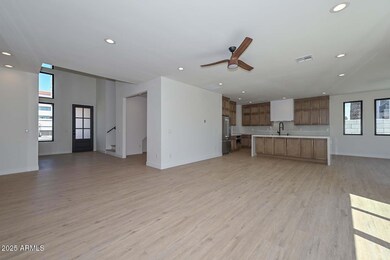
3831 N 8th St Phoenix, AZ 85014
Estimated payment $5,416/month
Highlights
- Very Popular Property
- RV Gated
- No HOA
- Phoenix Coding Academy Rated A
- Granite Countertops
- Double Pane Windows
About This Home
Appraisal report at $1,105,000. Gorgeous, rare find in Central Phoenix. New construction two story main house features 3 bedrooms, 2.5 baths + office/den. Open floor plan with gourmet kitchen and high end appliances, large kitchen island with quartz countertop, separate formal dining area, walk-in pantry with cabinets and counter space. Spacious living room, 12' tiled fireplace. Second story offers spacious loft area with sufficient storage/closet space. Amazing master suite has large bathroom with separate shower and free standing tub, double vanity, walk-in closet. In addition two good sized bedrooms and a full bath. 550 sq. ft. double car garage with electric car charger. Two a/c units.
Separate electrical panels for main and guest house. Detached guest house with two bedrooms and two baths, full kitchen, full size laundry inside. Guest house was rebuilt in 2020. Could be great source of income.
Home Details
Home Type
- Single Family
Est. Annual Taxes
- $1,865
Year Built
- Built in 2025
Lot Details
- 7,244 Sq Ft Lot
- Desert faces the front and back of the property
- Block Wall Fence
Parking
- 2 Car Garage
- RV Gated
Home Design
- Wood Frame Construction
Interior Spaces
- 3,264 Sq Ft Home
- 2-Story Property
- Double Pane Windows
- Family Room with Fireplace
- Vinyl Flooring
Kitchen
- Built-In Electric Oven
- Built-In Microwave
- Kitchen Island
- Granite Countertops
Bedrooms and Bathrooms
- 5 Bedrooms
- Primary Bathroom is a Full Bathroom
- 4.5 Bathrooms
- Dual Vanity Sinks in Primary Bathroom
- Bathtub With Separate Shower Stall
Schools
- Longview Elementary School
- Osborn Middle School
- North High School
Utilities
- Central Air
- Heating Available
Community Details
- No Home Owners Association
- Association fees include no fees
- Stacy Tract Subdivision
Listing and Financial Details
- Tax Lot 8
- Assessor Parcel Number 118-05-020
Map
Home Values in the Area
Average Home Value in this Area
Tax History
| Year | Tax Paid | Tax Assessment Tax Assessment Total Assessment is a certain percentage of the fair market value that is determined by local assessors to be the total taxable value of land and additions on the property. | Land | Improvement |
|---|---|---|---|---|
| 2025 | $1,865 | $14,861 | -- | -- |
| 2024 | $1,802 | $14,154 | -- | -- |
| 2023 | $1,802 | $27,220 | $5,440 | $21,780 |
| 2022 | $1,792 | $22,060 | $4,410 | $17,650 |
| 2021 | $1,822 | $17,980 | $3,590 | $14,390 |
| 2020 | $708 | $10,650 | $2,130 | $8,520 |
| 2019 | $678 | $8,900 | $1,780 | $7,120 |
| 2018 | $655 | $8,060 | $1,610 | $6,450 |
| 2017 | $602 | $5,350 | $1,070 | $4,280 |
| 2016 | $283 | $4,000 | $800 | $3,200 |
| 2015 | $263 | $2,770 | $550 | $2,220 |
Property History
| Date | Event | Price | Change | Sq Ft Price |
|---|---|---|---|---|
| 07/03/2025 07/03/25 | Price Changed | $4,600 | 0.0% | $1 / Sq Ft |
| 06/14/2025 06/14/25 | For Sale | $949,900 | 0.0% | $291 / Sq Ft |
| 06/09/2025 06/09/25 | Off Market | $949,900 | -- | -- |
| 06/08/2025 06/08/25 | For Rent | $4,800 | 0.0% | -- |
| 06/08/2025 06/08/25 | For Sale | $949,900 | +413.5% | $291 / Sq Ft |
| 01/30/2020 01/30/20 | Sold | $185,000 | -7.0% | $429 / Sq Ft |
| 12/20/2019 12/20/19 | Pending | -- | -- | -- |
| 10/28/2019 10/28/19 | Price Changed | $199,000 | -2.9% | $462 / Sq Ft |
| 10/09/2019 10/09/19 | For Sale | $205,000 | -- | $476 / Sq Ft |
Purchase History
| Date | Type | Sale Price | Title Company |
|---|---|---|---|
| Warranty Deed | -- | Magnus Title Agency | |
| Interfamily Deed Transfer | -- | First American Title Ins Co | |
| Warranty Deed | $185,000 | First American Title Ins Co | |
| Warranty Deed | $46,000 | Great American Title Agency | |
| Cash Sale Deed | $18,500 | Great American Title | |
| Trustee Deed | $23,000 | Great American Title Agency | |
| Interfamily Deed Transfer | -- | None Available | |
| Interfamily Deed Transfer | -- | None Available | |
| Interfamily Deed Transfer | -- | None Available | |
| Quit Claim Deed | $35,350 | -- | |
| Warranty Deed | $27,500 | First American Title | |
| Interfamily Deed Transfer | -- | First American Title |
Mortgage History
| Date | Status | Loan Amount | Loan Type |
|---|---|---|---|
| Open | $630,000 | New Conventional | |
| Previous Owner | $432,000 | New Conventional | |
| Previous Owner | $196,000 | New Conventional | |
| Previous Owner | $187,000 | Commercial | |
| Previous Owner | $40,000 | Seller Take Back | |
| Previous Owner | $91,000 | Unknown | |
| Previous Owner | $36,000 | Unknown | |
| Previous Owner | $27,500 | Seller Take Back |
Similar Homes in Phoenix, AZ
Source: Arizona Regional Multiple Listing Service (ARMLS)
MLS Number: 6877460
APN: 118-05-020
- 3827 N 8th St
- 807 E Fairmount Ave
- 713 E Amelia Ave
- 3602 N 7th St
- 358 E Whitton Ave
- 1016 E Indian School Rd
- 914 E Osborn Rd Unit 208
- 914 E Osborn Rd Unit 404
- 914 E Osborn Rd Unit 202
- 1006 E Osborn Rd Unit C
- 309 E Weldon Ave
- 1040 E Osborn Rd Unit 501
- 1040 E Osborn Rd Unit 1103
- 1040 E Osborn Rd Unit 302
- 724 E Devonshire Ave Unit 106
- 724 E Devonshire Ave Unit 108
- 340 E Osborn Rd Unit 3
- 505 E Osborn Rd
- 512 E Mulberry Dr
- 920 E Devonshire Ave Unit 4004
- 822 E Whitton Ave
- 361 E Clarendon Ave
- 411 E Indian School Rd Unit 2
- 411 E Indian School Rd Unit 2-1
- 411 E Indian School Rd Unit 1
- 358 E Whitton Ave
- 1018 E Indian School Rd
- 1010 E Osborn Rd Unit A
- 1055 E Whitton Ave
- 1040 E Osborn Rd Unit 1901
- 1040 E Osborn Rd Unit 1902
- 1040 E Osborn Rd Unit 1803
- 3434 N 11th St Unit 9
- 724 E Devonshire Ave Unit 204
- 3740 N 12th St
- 920 E Devonshire Ave Unit 2025
- 3721 N 12th St Unit A
- 4130 N 12th St
- 1212 E Indianola Ave
- 77 E Columbus Ave

