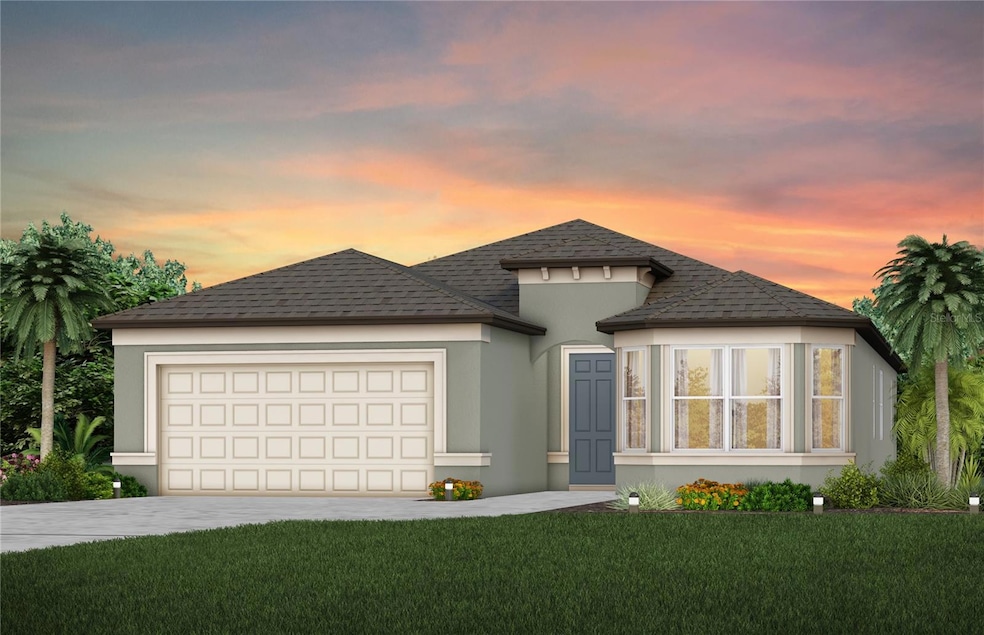3834 Capri Coast Dr Plant City, FL 33565
Estimated payment $2,593/month
Highlights
- Under Construction
- Open Floorplan
- Stone Countertops
- Pond View
- Florida Architecture
- 2 Car Attached Garage
About This Home
Under Construction. New Construction Home Available February 2024 in the Centex Community of North Park Isle! Centrally located in Plant City, minutes from I-4, North Park Isle offers easy access to the Greater Tampa Bay Area, Lakeland, and Orlando. Plus, the community’s resort-style amenities are now open and include a clubhouse, pool, playground, kayak launch, and more.
Featuring the popular Medina floor plan with an open-concept home design, this home has all the upgraded finishes you've been looking for. The designer kitchen showcases a spacious center island, white cabinets, quartz countertops with a 3"x6" white tiled backsplash, Whirlpool stainless steel appliances including a dishwasher, microwave, and range, and a large single-bowl sink.
The bathrooms have matching white cabinets and quartz countertops and dual sinks in the Owner's bath. There is 18”x18” floor tile in the main living areas, baths, and laundry room, and stain-resistant carpet in the bedrooms.
This home makes great use of space with a versatile flex room, a convenient laundry room with additional storage in the HVAC closet, an extended gathering room, a large, covered lanai with 2 sliding glass doors, and a 2-car garage.
Additional upgrades include 4 LED downlights in the gathering room, pendant pre-wiring in the kitchen, upgraded door hardware, and a Smart Home technology package with a video doorbell.
Call or visit today and ask about our limited-time incentives and special financing offers!
Listing Agent
ICI SELECT REALTY Brokerage Phone: 813-696-3050 License #3451629 Listed on: 12/07/2023
Home Details
Home Type
- Single Family
Est. Annual Taxes
- $3,243
Year Built
- Built in 2024 | Under Construction
Lot Details
- 6,544 Sq Ft Lot
- Southwest Facing Home
- Landscaped
- Irrigation
- Property is zoned PD
HOA Fees
- $9 Monthly HOA Fees
Parking
- 2 Car Attached Garage
Home Design
- Florida Architecture
- Slab Foundation
- Wood Frame Construction
- Shingle Roof
- Block Exterior
- Stucco
Interior Spaces
- 2,230 Sq Ft Home
- 1-Story Property
- Open Floorplan
- Low Emissivity Windows
- Sliding Doors
- Pond Views
- Laundry Room
Kitchen
- Range
- Microwave
- Dishwasher
- Stone Countertops
- Disposal
Flooring
- Carpet
- Tile
- Luxury Vinyl Tile
Bedrooms and Bathrooms
- 3 Bedrooms
- Walk-In Closet
- 3 Full Bathrooms
Home Security
- Fire and Smoke Detector
- Pest Guard System
Schools
- Knights Elementary School
- Marshall Middle School
- Plant City High School
Utilities
- Central Air
- Heat Pump System
- Thermostat
- Underground Utilities
- Phone Available
- Cable TV Available
Community Details
- Prime Community Management Association, Phone Number (863) 324-3698
- Built by PULTE HOME COMPANY, LLC
- North Park Isle Subdivision, Medina Floorplan
Listing and Financial Details
- Visit Down Payment Resource Website
- Legal Lot and Block 263 / 01
- Assessor Parcel Number P-09-28-22-C6L-000000-00263.0
- $2,496 per year additional tax assessments
Map
Home Values in the Area
Average Home Value in this Area
Tax History
| Year | Tax Paid | Tax Assessment Tax Assessment Total Assessment is a certain percentage of the fair market value that is determined by local assessors to be the total taxable value of land and additions on the property. | Land | Improvement |
|---|---|---|---|---|
| 2024 | $3,476 | $59,481 | $59,481 | -- |
| 2023 | $3,344 | $52,872 | $52,872 | $0 |
| 2022 | $3,024 | $29,741 | $29,741 | $0 |
Property History
| Date | Event | Price | Change | Sq Ft Price |
|---|---|---|---|---|
| 06/28/2024 06/28/24 | Rented | $2,500 | -7.4% | -- |
| 04/17/2024 04/17/24 | Price Changed | $2,700 | -10.0% | $1 / Sq Ft |
| 03/14/2024 03/14/24 | For Rent | $3,000 | 0.0% | -- |
| 12/19/2023 12/19/23 | Pending | -- | -- | -- |
| 12/17/2023 12/17/23 | Price Changed | $427,970 | -1.2% | $192 / Sq Ft |
| 12/09/2023 12/09/23 | Price Changed | $432,970 | -2.3% | $194 / Sq Ft |
| 12/07/2023 12/07/23 | For Sale | $442,970 | -- | $199 / Sq Ft |
Source: Stellar MLS
MLS Number: T3490399
APN: P-09-28-22-C6L-000000-00263.0
- 3825 Capri Coast Dr
- 3892 Capri Coast Dr
- 1505 Tropical Oasis Ave
- 222 Country Ln Unit 222M
- 227 Country Ln
- 256 Country Ln
- 4024 Capri Coast Dr
- 234 Country Ln
- 291 Country Club Dr Unit 291
- 235 Country Ln
- 292 Country Club Dr Unit 292
- 236 Country Ln
- 4045 Capri Coast Dr
- 242 Country Ln
- 4044 Capri Coast Dr
- 279 Country Club Dr
- 239 Country Ln Unit 239m
- 1703 Tropical Oasis Ave
- 1705 Tropical Oasis Ave
- 1706 Tropical Oasis Ave







