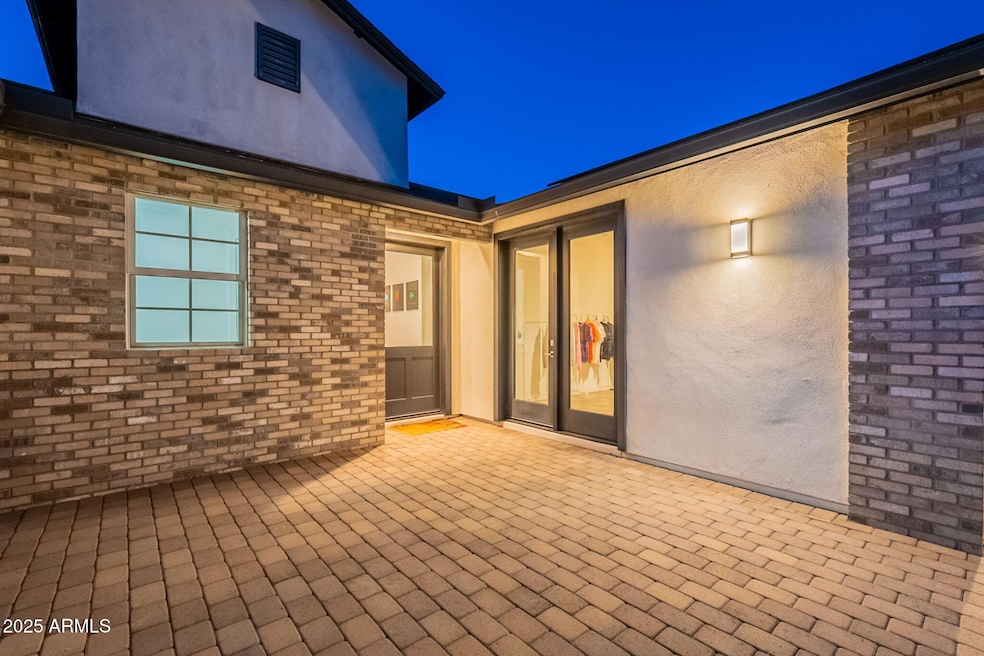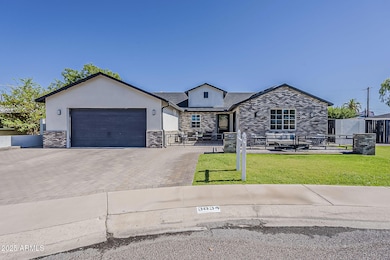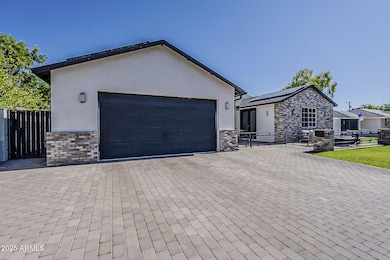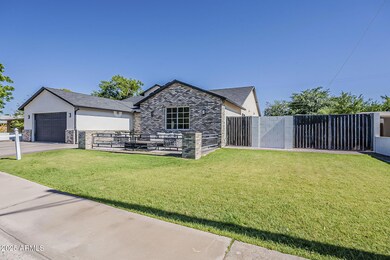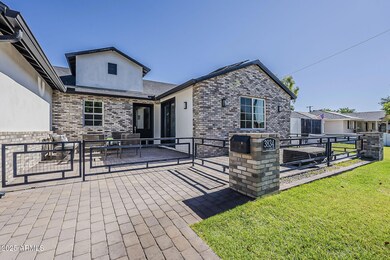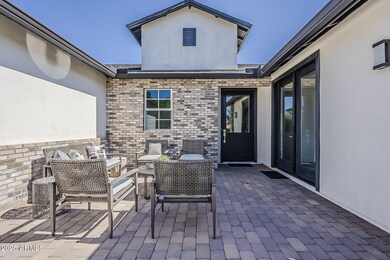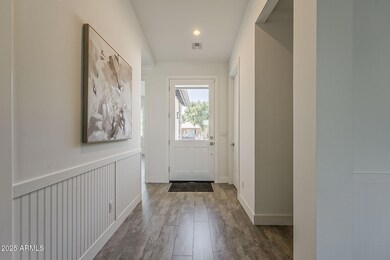
3834 E Clarendon Ave Phoenix, AZ 85018
Camelback East Village NeighborhoodEstimated payment $9,285/month
Highlights
- RV Gated
- Solar Power System
- Fireplace in Primary Bedroom
- Phoenix Coding Academy Rated A
- Home Energy Rating Service (HERS) Rated Property
- Contemporary Architecture
About This Home
Beautifully crafted 4-bedroom, 3-bathroom home offering 3,002 square feet of thoughtfully designed living space. Located in a prime Phoenix neighborhood and built in 2021, this home seamlessly blends luxury, functionality, and sustainability.
From the moment you arrive, you'll appreciate the curb appeal and clean, modern lines. Inside, the home impresses with vaulted ceilings, a bright open floor plan, and spacious living areas perfect for both everyday comfort and entertaining.
The heart of the home is the chef-inspired kitchen, featuring an oversized quartz island, ample counter space, and modern cabinetry designed for both beauty and function. Recessed lighting, Stainless Steel Frigidaire refrigerator/freezer, 6 burner gas stove, wine storage, and walk in pantry! Each bedroom is generously sized, including a relaxing primary suite that offers a spa-like bathroom featuring a walk-in shower, luxurious bathtub with fireplace, LED lighted mirrors, dual sink vanity, and large walk-in closet.
A standout feature of this home is its owned solar panel system, delivering long-term energy savings and eco-friendly livingideal for Arizona's sunny climate.
Additional highlights include a spacious laundry room with storage, tile flooring throughout, and a location close to top schools, shopping, dining, and outdoor recreation.
This is the perfect blend of modern design and smart livingView today!
Home Details
Home Type
- Single Family
Est. Annual Taxes
- $7,043
Year Built
- Built in 2021
Lot Details
- 9,649 Sq Ft Lot
- Block Wall Fence
- Front and Back Yard Sprinklers
- Sprinklers on Timer
- Private Yard
- Grass Covered Lot
Parking
- 2 Car Direct Access Garage
- 3 Open Parking Spaces
- Garage Door Opener
- RV Gated
Home Design
- Contemporary Architecture
- Roof Updated in 2021
- Brick Exterior Construction
- Wood Frame Construction
- Spray Foam Insulation
- Composition Roof
- Stucco
Interior Spaces
- 3,002 Sq Ft Home
- 1-Story Property
- Vaulted Ceiling
- Ceiling Fan
- Gas Fireplace
- Double Pane Windows
- ENERGY STAR Qualified Windows with Low Emissivity
- Vinyl Clad Windows
- Living Room with Fireplace
- 2 Fireplaces
- Security System Owned
Kitchen
- Kitchen Updated in 2021
- Eat-In Kitchen
- Breakfast Bar
- Gas Cooktop
- Built-In Microwave
- ENERGY STAR Qualified Appliances
- Kitchen Island
Flooring
- Floors Updated in 2021
- Tile Flooring
Bedrooms and Bathrooms
- 4 Bedrooms
- Fireplace in Primary Bedroom
- Bathroom Updated in 2021
- Primary Bathroom is a Full Bathroom
- 3 Bathrooms
- Dual Vanity Sinks in Primary Bathroom
- Bathtub With Separate Shower Stall
Accessible Home Design
- No Interior Steps
Eco-Friendly Details
- Home Energy Rating Service (HERS) Rated Property
- Solar Power System
Outdoor Features
- Covered patio or porch
- Fire Pit
Schools
- Monte Vista Elementary School
- Camelback High School
Utilities
- Cooling System Updated in 2021
- Zoned Heating and Cooling System
- Plumbing System Updated in 2021
- Wiring Updated in 2021
- Water Purifier
- Water Softener
- High Speed Internet
- Cable TV Available
Community Details
- No Home Owners Association
- Association fees include no fees
- Built by Private
- Suncrest Estates Subdivision
Listing and Financial Details
- Tax Lot 48
- Assessor Parcel Number 127-18-073
Map
Home Values in the Area
Average Home Value in this Area
Tax History
| Year | Tax Paid | Tax Assessment Tax Assessment Total Assessment is a certain percentage of the fair market value that is determined by local assessors to be the total taxable value of land and additions on the property. | Land | Improvement |
|---|---|---|---|---|
| 2025 | $7,043 | $58,787 | -- | -- |
| 2024 | $6,955 | $55,988 | -- | -- |
| 2023 | $6,955 | $99,120 | $19,820 | $79,300 |
| 2022 | $6,658 | $74,680 | $14,930 | $59,750 |
| 2021 | $2,609 | $30,870 | $6,170 | $24,700 |
| 2020 | $2,541 | $29,480 | $5,890 | $23,590 |
| 2019 | $2,526 | $26,560 | $5,310 | $21,250 |
| 2018 | $2,472 | $25,370 | $5,070 | $20,300 |
| 2017 | $2,371 | $23,980 | $4,790 | $19,190 |
| 2016 | $2,152 | $14,120 | $2,820 | $11,300 |
| 2015 | $1,529 | $14,120 | $2,820 | $11,300 |
Property History
| Date | Event | Price | Change | Sq Ft Price |
|---|---|---|---|---|
| 06/26/2025 06/26/25 | Price Changed | $1,575,000 | -1.6% | $525 / Sq Ft |
| 05/16/2025 05/16/25 | For Sale | $1,600,000 | +45.5% | $533 / Sq Ft |
| 05/06/2021 05/06/21 | Sold | $1,100,000 | -7.9% | $366 / Sq Ft |
| 04/07/2021 04/07/21 | Pending | -- | -- | -- |
| 04/06/2021 04/06/21 | Price Changed | $1,195,000 | -0.4% | $398 / Sq Ft |
| 10/12/2020 10/12/20 | Price Changed | $1,200,000 | +203.8% | $400 / Sq Ft |
| 08/31/2020 08/31/20 | Sold | $395,000 | -60.5% | $297 / Sq Ft |
| 08/06/2020 08/06/20 | For Sale | $999,900 | +150.0% | $333 / Sq Ft |
| 05/11/2020 05/11/20 | Pending | -- | -- | -- |
| 04/07/2020 04/07/20 | For Sale | $399,999 | -- | $301 / Sq Ft |
Purchase History
| Date | Type | Sale Price | Title Company |
|---|---|---|---|
| Warranty Deed | $1,100,000 | Empire West Title Agency Llc | |
| Warranty Deed | $395,000 | Empire West Title Agency Llc |
Mortgage History
| Date | Status | Loan Amount | Loan Type |
|---|---|---|---|
| Open | $680,000 | New Conventional | |
| Previous Owner | $585,000 | Commercial |
Similar Homes in the area
Source: Arizona Regional Multiple Listing Service (ARMLS)
MLS Number: 6867793
APN: 127-18-073
- 3848 E Fairmount Ave
- 4002 E Clarendon Ave
- 3720 N 40th Place
- 3813 N 37th St
- 3511 N 39th Place
- 3628 E Clarendon Ave
- 4036 N 40th Place
- 3828 E Monterosa St
- 3927 E Sheila Ln
- 3401 N 37th St Unit 14
- 3703 E Mitchell Dr
- 3948 E Monterosa St
- 4124 E Indianola Ave
- 3814 N 36th St
- 3637 E Monterosa St Unit 8
- 4206 N 38th St Unit 1
- 3619 E Monterosa St Unit 202
- 3415 N 36th St Unit 3
- 3526 E Piccadilly Rd
- 3221 N 37th St Unit 10
- 3622 N 38th St Unit 22
- 3622 N 38th St Unit 8
- 3744 E Amelia Ave
- 4035 E Indianola Ave
- 3850 E Osborn Rd
- 3406 N 38th St
- 3401 N 37th St Unit 13
- 3416 N 37th St Unit 11
- 4115 E Indian School Rd
- 4206 N 38th St Unit 3
- 4147 E Clarendon Ave
- 3232 N 37th St Unit 109
- 3619 E Monterosa St Unit 209
- 4210 E Weldon Ave
- 4127 E Indian School Rd
- 3931 E Glenrosa Ave
- 4211 E Whitton Ave
- 3906 E Cheery Lynn Rd
- 3736 E Glenrosa Ave
- 3141 N 37th St Unit 11
