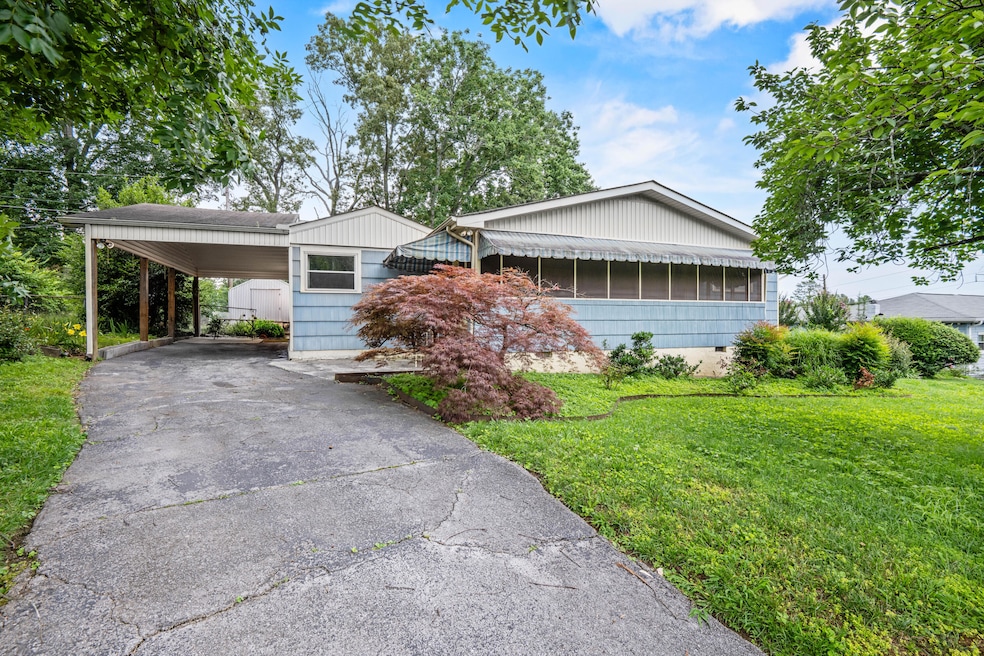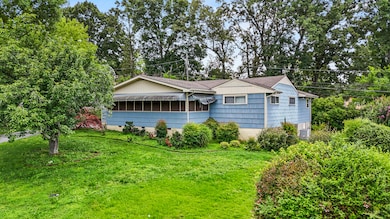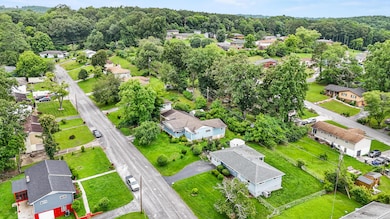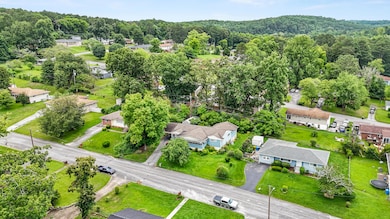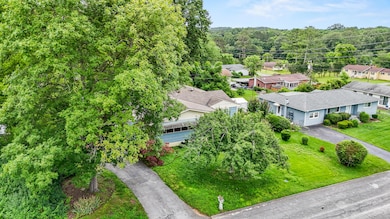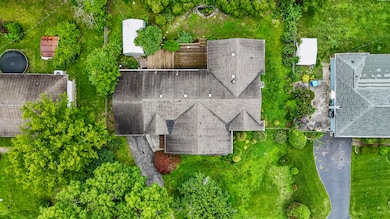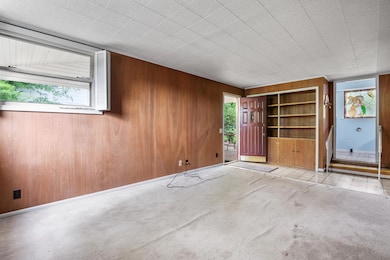
$199,900
- 4 Beds
- 1 Bath
- 1,391 Sq Ft
- 1601 S Willow St
- Chattanooga, TN
Looking for a move-in ready home in a prime Chattanooga location? This 4-bedroom charmer is less than half a mile from all the shops, restaurants, and fun on Main Street.Inside, you'll find fresh updates throughout, including new paint, flooring, and stainless steel appliances in the kitchen. The HVAC is under 5 years old, and major crawlspace and support work was completed this year (see
Jason Carr Real Estate Partners Chattanooga LLC
