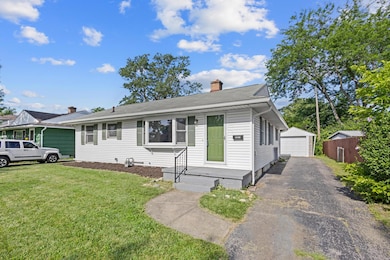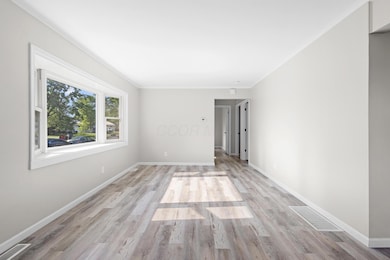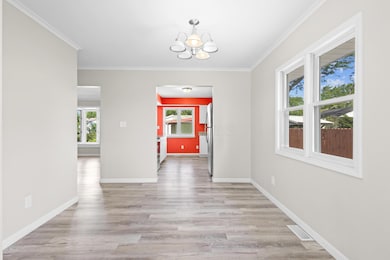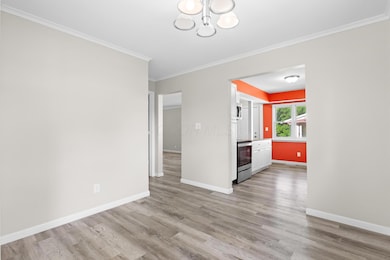
3851 Security Dr Grove City, OH 43123
Estimated payment $1,938/month
About This Home
Recently updated, charming 3-bedroom ranch, walking distance from downtown Grove City where you can enjoy the parades, shopping, dining and family activities. Recent updates: new bathroom, laminate flooring, custom Shed (used as an office), waterproofed basement with transferable warranty, new gutters and downspouts. The updated kitchen overlooks the large family room with a raised hearth and wood-burning fireplace. Bay windows complement the family room and living room. The basement, with existing 1⁄2 bath is ready for your finishing touches. The washer, dryer & dehumidifier stay with the home. A one car garage with opener completes this home that is ready to be yours.
Map
Home Details
Home Type
Single Family
Est. Annual Taxes
$3,386
Year Built
1957
Lot Details
0
Parking
1
Listing Details
- Type: Residential
- Accessible Features: No
- Year Built: 1957
- Tax Year: 2024
- Property Sub-Type: Single Family Residence
- Reso Fencing: Fenced
- ResoLaundryFeatures: Electric Dryer Hookup
- Lot Size Acres: 0.17
- Co List Office Phone: 614-875-2327
- MLS Status: Contingent
- Subdivision Name: LaRosa
- Architectural Style: Ranch
- ResoBuildingAreaSource: Realist
- Reso Fireplace Features: Wood Burning, One
- Unit Levels: Two
- New Construction: No
- Reso Window Features: Insulated All
- Sewer:Public Sewer: Yes
- Basement Basement YN2: Yes
- Rooms LL Laundry: Yes
- Rooms:Living Room: Yes
- Air Conditioning Central: Yes
- Interior Flooring Laminate-Artificial: Yes
- Interior Amenities Gas Water Heater: Yes
- Interior Amenities Microwave: Yes
- Fireplace One: Yes
- Fireplace Log Woodburning: Yes
- Foundation:Block: Yes
- Water Source Public Water Source: Yes
- Exterior Vinyl Siding: Yes
- Rooms Family RmNon Bsmt: Yes
- Windows Insulated All: Yes
- Interior Amenities Dishwasher: Yes
- Interior Amenities Electric Dryer Hookup: Yes
- Interior Amenities Electric Range: Yes
- Accessory Dwelling Unit Existing Accessory Dwelling Unit: No
- Levels Two2: Yes
- Fencing Fenced Yard: Yes
- Architectural Style Ranch: Yes
- Other Structures Storage Shed: Yes
- Common Walls No Common Walls: Yes
- Special Features: UnderContract
- Property Sub Type: Detached
Interior Features
- Entry Level Bedrooms: 3
- Entry Level Full Bathrooms: 1
- Downstairs 1 Half Bathrooms: 1
- Basement: Full
- Entry Level Dining Room: 1
- Entry Level Family Room: 1
- Entry Level Living Room: 1
- Utility Space (Downstairs 1): 1
- Basement YN: Yes
- Full Bathrooms: 1
- Half Bathrooms: 1
- Total Bedrooms: 3
- Fireplace: Yes
- Flooring: Laminate
- Main Level Bedrooms: 3
- Other Rooms:Dining Room: Yes
- Basement Description:Full: Yes
Exterior Features
- Common Walls: No Common Walls
- Foundation Details: Block
- Other Structures: Shed(s)
- Patio And Porch Features: Patio
- Patio and Porch Features Patio: Yes
Garage/Parking
- Attached Garage: No
- Garage Spaces: 1.0
- Attached Garage: Yes
- Parking Features: Garage Door Opener, Detached Garage
- Parking Features Detached Garage: Yes
Utilities
- Sewer: Public Sewer
- Heating: Forced Air
- Cooling: Central Air
- Cooling Y N: Yes
- HeatingYN: Yes
- Water Source: Public
- Heating:Forced Air: Yes
- Heating:Gas2: Yes
Condo/Co-op/Association
- Association: No
Schools
- Junior High Dist: SOUTH WESTERN CSD 2511 FRA CO.
Lot Info
- Parcel Number: 040-002971
- Lot Size Sq Ft: 7405.2
Tax Info
- Tax Annual Amount: 3386.0
Home Values in the Area
Average Home Value in this Area
Tax History
| Year | Tax Paid | Tax Assessment Tax Assessment Total Assessment is a certain percentage of the fair market value that is determined by local assessors to be the total taxable value of land and additions on the property. | Land | Improvement |
|---|---|---|---|---|
| 2024 | $3,386 | $74,450 | $24,400 | $50,050 |
| 2023 | $3,338 | $74,445 | $24,395 | $50,050 |
| 2022 | $3,134 | $51,390 | $9,490 | $41,900 |
| 2021 | $3,501 | $51,390 | $9,490 | $41,900 |
| 2020 | $4,214 | $51,390 | $9,490 | $41,900 |
| 2019 | $8,999 | $43,260 | $7,910 | $35,350 |
| 2018 | $2,082 | $43,260 | $7,910 | $35,350 |
| 2017 | $2,288 | $43,260 | $7,910 | $35,350 |
| 2016 | $1,868 | $34,520 | $8,720 | $25,800 |
| 2015 | $1,868 | $34,520 | $8,720 | $25,800 |
| 2014 | $1,870 | $34,520 | $8,720 | $25,800 |
| 2013 | $826 | $32,865 | $8,295 | $24,570 |
Property History
| Date | Event | Price | Change | Sq Ft Price |
|---|---|---|---|---|
| 07/08/2025 07/08/25 | For Sale | $299,900 | +32.1% | $213 / Sq Ft |
| 05/03/2021 05/03/21 | Sold | $227,000 | -1.3% | $161 / Sq Ft |
| 04/01/2021 04/01/21 | Price Changed | $229,900 | +15.0% | $164 / Sq Ft |
| 03/24/2021 03/24/21 | For Sale | $199,900 | -11.9% | $142 / Sq Ft |
| 03/18/2021 03/18/21 | Off Market | $227,000 | -- | -- |
| 03/18/2021 03/18/21 | For Sale | $199,900 | -- | $142 / Sq Ft |
Purchase History
| Date | Type | Sale Price | Title Company |
|---|---|---|---|
| Limited Warranty Deed | $227,000 | Chicago Title Cleveland Res | |
| Deed In Lieu Of Foreclosure | -- | Landcastle Title Llc | |
| Interfamily Deed Transfer | -- | None Available | |
| Quit Claim Deed | -- | -- |
Mortgage History
| Date | Status | Loan Amount | Loan Type |
|---|---|---|---|
| Previous Owner | $220,190 | New Conventional | |
| Previous Owner | $135,000 | Reverse Mortgage Home Equity Conversion Mortgage |
About the Listing Agent
Michael's Other Listings
Source: Columbus and Central Ohio Regional MLS
MLS Number: 225025001
APN: 040-002971
- 3890 Tamara Dr
- 3926 Tamara Dr
- 3748 Wagner Ct
- 3690 Christopher Place
- 3950 Monterey Dr
- 3760 Santa Maria Dr
- 3659 Melrare Ct
- 2971 Wendy Ln
- 3703 Richard Ave
- 4111 Ashgrove Dr
- 3830 Queen Anne Place Unit A9
- 3908 Girbert St
- 3901 Girbert St
- 4189 Beechgrove Dr
- 2690 Kingston Ave
- 2996 Voeller Cir
- 2400 Huntmaster Ln Unit 2400
- 4299 Ashgrove Dr
- 3933 Glenna Ave
- 2666 Eugene Ave
- 2979 Columbus St
- 3667 Sheldon Place
- 2438 Royal Meadow Ln
- 2557 Brunswick Dr
- 3077 Southwest Blvd
- 3660 Sterling Park Cir
- 3986 Parkmead Dr
- 3466 Willowood Place
- 3419 Heritage Glen Dr
- 3443 Park St Unit A2-103.1403851
- 3443 Park St Unit A2-107.1403852
- 3443 Park St
- 3451 Kells Way
- 4221 Kathryn Place
- 4057 Jennifer Place
- 1911 Kendall Place
- 3161 Foxbridge Dr
- 2201 Collier Crest
- 2268 Maribeth Place
- 2341 Topaz Dr






