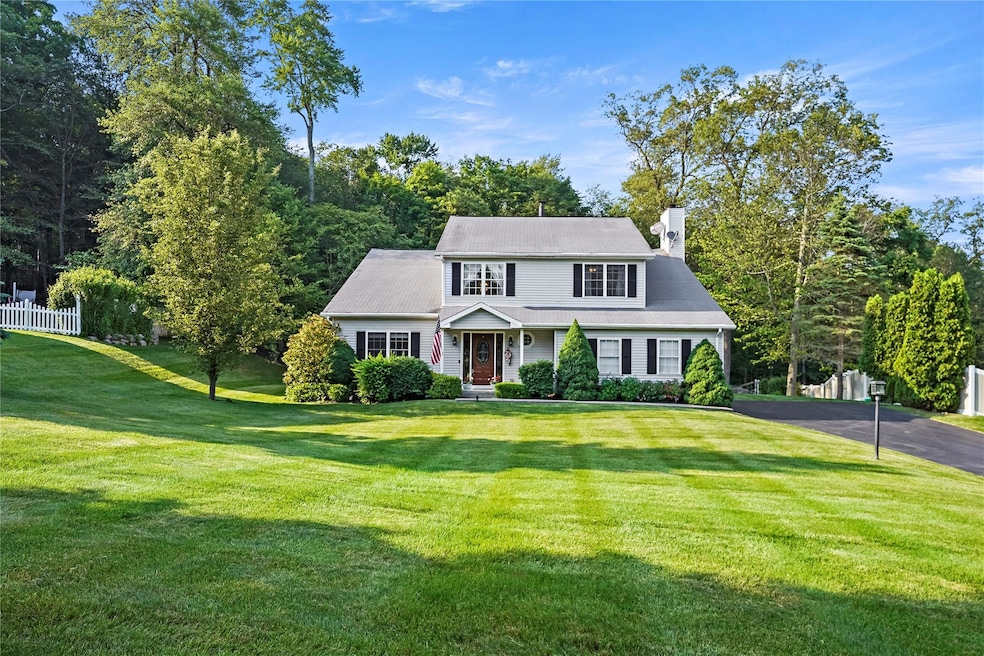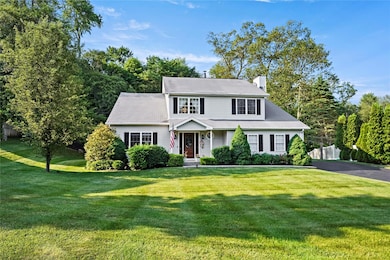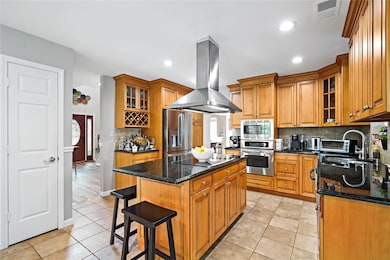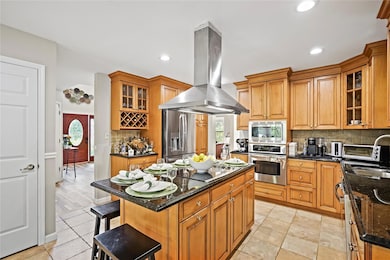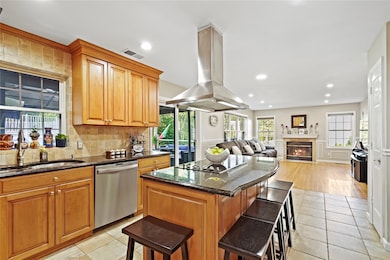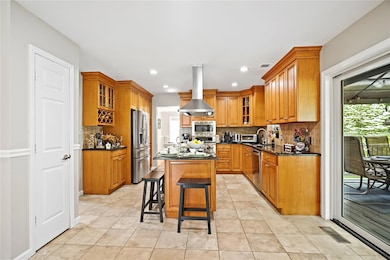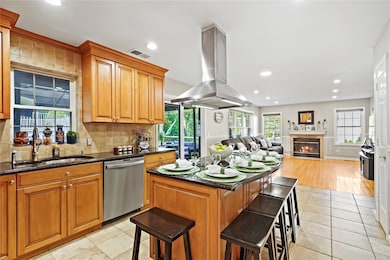
3856 Marcy St Mohegan Lake, NY 10547
Mohegan Lake NeighborhoodEstimated payment $8,292/month
Highlights
- Heated Above Ground Pool
- Eat-In Gourmet Kitchen
- Deck
- George Washington Elementary School Rated A
- Colonial Architecture
- Secluded Lot
About This Home
Rare Opportunity in Highly Sought-After Strawberry Meadows Development at the Cul-de-Sac section of Marcy Street. Welcome to The Great Entertainer! This beautifully updated Colonial offers exceptional comfort, space, and style in one of the area's most desirable neighborhoods. Bathed in natural light, the home features hardwood and tile flooring throughout the main living areas, providing a warm and inviting atmosphere.The custom kitchen is a chef’s dream! Crafted with solid maple cabinetry, granite countertops, stainless steel appliances, an island, and clever built-ins like garbage/recycle drawers and dual pantry spaces. There’s space for a breakfast nook that flows seamlessly into the family room, which features a working fireplace and recessed lighting throughout.The living room features vaulted ceilings and flexible space that can easily accommodate entertaining, a game area, piano room, or home office. It opens to a spacious dining area, perfect for hosting meals with family and friends.Step outside through an upgraded sliding door to an expansive Trex deck, perfect for hosting friends or enjoying quiet evenings in the privacy of your serene backyard.The yard features low-maintenance, attractive landscaping with perennial flowering shrubs and seasonal blooms like peonies, sustained by a full-property sprinkler system.A custom-built firepit area creates the perfect setting for fall evening s’mores, and cozy gatherings around the fire.Upstairs, you’ll find four spacious bedrooms, including a large primary suite featuring a walk-in closet, abundant natural light from multiple windows, and a bright, modern en-suite bathroom that’s been thoughtfully updated. The three additional bedrooms—two with custom closet organizers—offer flexibility for guest rooms, children's rooms, or home office space. A second updated full bathroom with a tub serves the additional bedrooms. The hallway includes recessed lighting and an extra utility closet for added storage.The fully finished basement adds impressive flexibility with laminate flooring and room to spare, ideal for a home theater, bar, poker night, gym, guest bedroom, and ample storage.The home is equipped with a fully monitored security system by Slomins and fire detection service, providing 24/7 protection and peace of mind with sensors in every window and doors which also controls heat and A/C.Don't miss this rare chance to own a truly move-in ready home designed for entertaining and everyday living.Located in a quiet, family-friendly development, this home offers the perfect blend of privacy and convenience, just minutes from shopping, major highways, and public transportation. It is located on the largest flat lot in the neighborhood, with a private backyard that opens to serene, wooded views. The south-facing front ensures bright, sunny mornings and shaded, comfortable evenings, ideal for relaxing on the deck or enjoying time with family and friends. Taxes after STAR $17,500.
Listing Agent
Charles Rutenberg Realty, Inc. Brokerage Phone: 516-575-7500 License #10301200051 Listed on: 06/06/2025

Home Details
Home Type
- Single Family
Est. Annual Taxes
- $19,737
Year Built
- Built in 1996
Lot Details
- 0.51 Acre Lot
- Lot Dimensions are 62x200x237x149
- Cul-De-Sac
- South Facing Home
- Secluded Lot
- Lot Has A Rolling Slope
- Garden
- Back Yard
Parking
- 2 Car Garage
- Driveway
Home Design
- Colonial Architecture
- Vinyl Siding
Interior Spaces
- 3,718 Sq Ft Home
- 2-Story Property
- Cathedral Ceiling
- Ceiling Fan
- Chandelier
- Wood Burning Fireplace
- Entrance Foyer
- Formal Dining Room
- Storage
- Finished Basement
- Basement Storage
- Home Security System
Kitchen
- Eat-In Gourmet Kitchen
- <<OvenToken>>
- Range<<rangeHoodToken>>
- <<microwave>>
- Freezer
- Dishwasher
- Wine Refrigerator
- Stainless Steel Appliances
- Kitchen Island
- Granite Countertops
- Trash Compactor
- Disposal
Flooring
- Wood
- Laminate
- Tile
Bedrooms and Bathrooms
- 4 Bedrooms
- Walk-In Closet
Laundry
- Laundry Room
- Laundry in Hall
- Dryer
- Washer
Outdoor Features
- Heated Above Ground Pool
- Deck
- Screened Patio
- Fire Pit
- Private Mailbox
- Porch
Schools
- George Washington Elementary School
- Lakeland-Copper Beech Middle Sch
- Lakeland High School
Utilities
- Central Air
- Heating Available
Listing and Financial Details
- Exclusions: Swimming Pool Heater, Piano, Tools and some Furniture are negotiable if interested.
- Assessor Parcel Number 5400-004-020-00001-000-0007
Map
Home Values in the Area
Average Home Value in this Area
Tax History
| Year | Tax Paid | Tax Assessment Tax Assessment Total Assessment is a certain percentage of the fair market value that is determined by local assessors to be the total taxable value of land and additions on the property. | Land | Improvement |
|---|---|---|---|---|
| 2024 | $14,802 | $11,850 | $1,100 | $10,750 |
| 2023 | $18,503 | $11,850 | $1,100 | $10,750 |
| 2022 | $18,845 | $11,850 | $1,100 | $10,750 |
| 2021 | $17,601 | $11,850 | $1,100 | $10,750 |
| 2020 | $17,724 | $11,850 | $1,100 | $10,750 |
| 2019 | $15,718 | $11,850 | $1,100 | $10,750 |
| 2018 | $16,739 | $11,850 | $1,100 | $10,750 |
| 2017 | $9,985 | $11,850 | $1,100 | $10,750 |
| 2016 | $21,965 | $11,850 | $1,100 | $10,750 |
| 2015 | $9,484 | $11,850 | $1,100 | $10,750 |
| 2014 | $9,484 | $11,850 | $1,100 | $10,750 |
| 2013 | $9,484 | $11,850 | $1,100 | $10,750 |
Property History
| Date | Event | Price | Change | Sq Ft Price |
|---|---|---|---|---|
| 06/06/2025 06/06/25 | For Sale | $1,200,000 | -- | $323 / Sq Ft |
Purchase History
| Date | Type | Sale Price | Title Company |
|---|---|---|---|
| Bargain Sale Deed | -- | None Listed On Document | |
| Bargain Sale Deed | $662,000 | Lawyers Title Ins |
Mortgage History
| Date | Status | Loan Amount | Loan Type |
|---|---|---|---|
| Open | $100,000 | New Conventional | |
| Previous Owner | $350,000 | New Conventional | |
| Previous Owner | $343,237 | New Conventional | |
| Previous Owner | $100,000 | Credit Line Revolving | |
| Previous Owner | $50,000 | Unknown | |
| Previous Owner | $370,000 | Purchase Money Mortgage | |
| Previous Owner | $73,000 | Credit Line Revolving | |
| Previous Owner | $337,200 | Unknown | |
| Previous Owner | $42,150 | Credit Line Revolving |
Similar Homes in the area
Source: OneKey® MLS
MLS Number: 874475
APN: 5400-004-020-00001-000-0007
- 27 Pheasant Run Rd
- 9 Jim Ln
- 3761 Marcy St
- 3746 Mill St
- 1299 Williams Dr
- 9 Court Place Unit 9
- 3766 Foothill St
- 1231 Crestward Ave
- 3 Berry Hill
- 14 Berry Hill
- 1135 Williams Dr
- 1726 Tower Ct
- 8 Mueller Mountain Rd
- 90 Mill St
- 38 Offshore Dr
- 1145 Glen Rd
- 72 Tennis Court Ln
- 3655 Sunnyside St
- 22 Hood Place
- 47 Lockwood Rd
- 1492 E Main St
- 1297 E Main St Unit 6
- 1225 E Main St Unit 3
- 1821 E Main St Unit 5
- 1821 E Main St Unit 4
- 1821 E Main St Unit 3
- 1821 E Main St Unit 2
- 1821 E Main St Unit 1
- 3489 Lexington Ave Unit 18
- 1860 E Main St Unit 1
- 209 New Chalet Dr
- 1793 Horton Rd
- 90 Lake Dr
- 41 Lake Dr Unit B
- 8 Anton Place
- 19 Townsend Rd Unit Cottage
- 52 Jefferson Oval Unit E
- 50 Mcgregor Ln
- 28 di Rubbo Dr
- 3983 Old Crompond Rd
