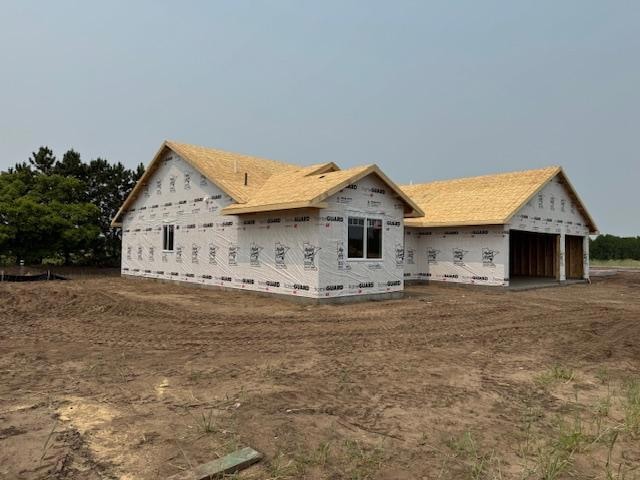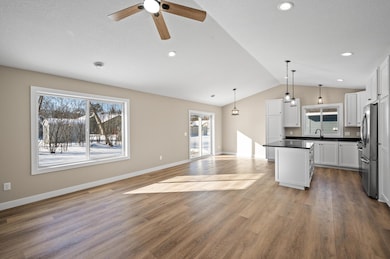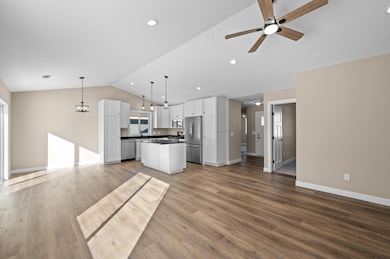
38636 Hawthorne Ave North Branch, MN 55056
Estimated payment $2,596/month
Highlights
- New Construction
- The kitchen features windows
- Patio
- No HOA
- 3 Car Attached Garage
- 1-minute walk to Clayton Anderson Family Memorial Nature Park
About This Home
Welcome to this wonderful home with everything on one level. Easy living in this 3 bedroom, 2 bath, 3 car garage slab on grade design. All bedrooms are separated nicely for some privacy, great flow in this plan. Good room sizes and great use of windows. Super efficient with infloor radiant heat and on demand for your hot water. Nicely completed with custom cabinetry, granite/quartz tops, kitchen appliances, luxury vinyl plank flooring and plush carpet in the bedrooms. The exterior will all be completed with irrigation, sod and landscape edging with rock and don't forget a concrete patio also! Nice yard for you to do pretty much anything you'd like, no HOA here! You still have time to choose the colors and make it your own! Located in a nice quiet area of town. Many lots and plans to choose from. Work with local builder from the area that has been building custom homes for over 30 years. Photos of similar home. Ask about incentives during the parade of homes
Home Details
Home Type
- Single Family
Year Built
- Built in 2025 | New Construction
Lot Details
- 9,375 Sq Ft Lot
- Lot Dimensions are 75x125
Parking
- 3 Car Attached Garage
- Garage Door Opener
Home Design
- Pitched Roof
- Architectural Shingle Roof
Interior Spaces
- 1,465 Sq Ft Home
- 1-Story Property
- Combination Kitchen and Dining Room
- Washer and Dryer Hookup
Kitchen
- Range
- Microwave
- Dishwasher
- The kitchen features windows
Bedrooms and Bathrooms
- 3 Bedrooms
Utilities
- Central Air
- 200+ Amp Service
Additional Features
- Patio
- Sod Farm
Community Details
- No Home Owners Association
- Built by MELBY HOMES LLC
- Schoolside Village Subdivision
Listing and Financial Details
- Property Available on 8/15/25
- Assessor Parcel Number 110042309
Map
Home Values in the Area
Average Home Value in this Area
Property History
| Date | Event | Price | Change | Sq Ft Price |
|---|---|---|---|---|
| 03/14/2025 03/14/25 | For Sale | $398,000 | -- | $272 / Sq Ft |
Similar Homes in North Branch, MN
Source: NorthstarMLS
MLS Number: 6685454
- 38650 Hawthorne Ave
- 7219 386th St
- 38692 Hawthorne Ave
- 38578 Hawthorne Ave
- 7238 Hawthorne Ct
- 7222 Hawthorne Ct
- 7267 Hawthorne Ct
- 39xxx Hemingway Ave
- 374XX-S40 Hemingway Ave
- 374xx-N40 Hemingway Ave
- 38839 Maple Ct
- 38760 Maple Ct
- TBD Saint Croix Trail
- 6671 Maple St
- 7724 385th St
- 38006 Harvester Ave
- 38313 Harder Ave
- 6429 Maple St
- 39094 Riverside Ct
- XXXXX Maple St
- 6495 Ash St
- 38516 Oakview Cir
- 30055 Olinda Trail
- 2339 8th Ln SE
- 6023 E Viking Blvd
- 2200 4th Ln SE
- 2130 4th Ln SE
- 2100 4th Ln SE
- 2030 4th Ln SE
- 2020 4th Ln SE
- 1909 6th Ln SE
- 1000 Opportunity Blvd S
- 1900 6th Ln SE
- 2163 Cleveland Way S
- 203 22nd Ave SE
- 810 NE 7th Ave
- 1920 Old Main St S
- 25659 Forest Blvd Ct
- 50474 Bayside Ave
- 1185 Main St S






