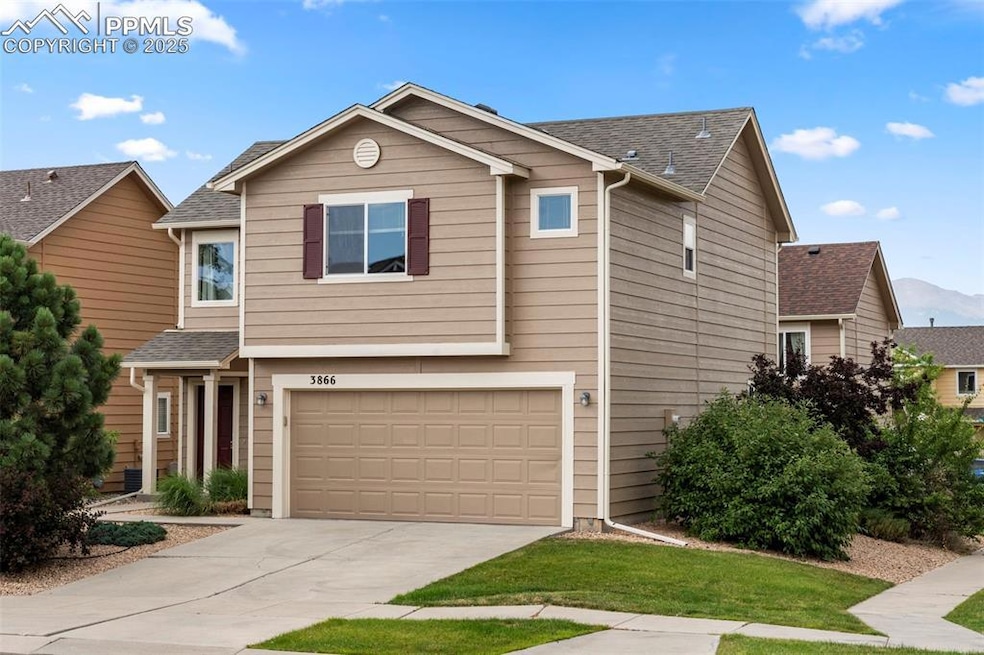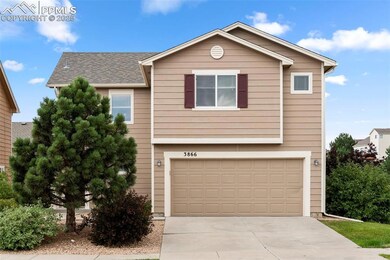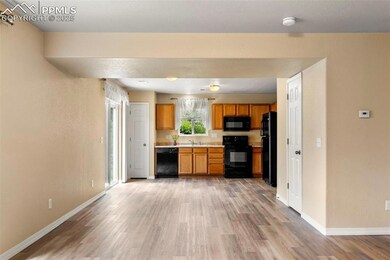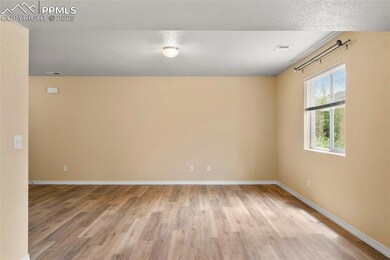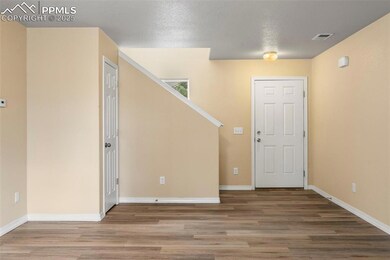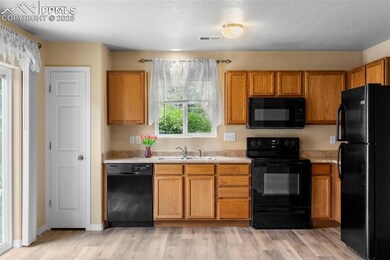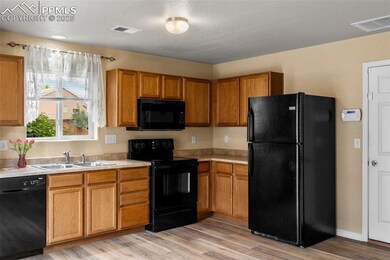
3866 Papuan Dr Colorado Springs, CO 80922
Stetson Hills NeighborhoodEstimated payment $2,550/month
Highlights
- Mountain View
- Vaulted Ceiling
- Hiking Trails
- Property is near a park
- Corner Lot
- 2 Car Attached Garage
About This Home
This 3 bedroom, 3 bath home in Springs Ranch has a great floorpan! Walk in to brand new luxury vinyl plank flooring and a fresh coat of paint. The main level offers a bright, open concept. The spacious kitchen includes all appliances, offers lots of cabinet and counter space and the open concept allows the cook to be a part of the conversation in the living room. There is a walk out to the backyard patio to enjoy the Colorado evenings or coffee in the mornings. The second level includes a large primary bedroom with a big walk-in closet, a connected full bath with double vanity, and a sitting area. There are two other spacious bedrooms and another full bath as well as a convenient upper level laundry room. No hauling heavy laundry baskets up and down stairs! Don't like yard work? The HOA does it for you!! New water heater, exterior recently painted and 2 year old roof. The coolest thing is there is a Starbucks within walking distance right across the street and the home is near to a great multi-screen movie theater, shops, a Super Target and health clubs. Schools and parks are within walking distance and the home is right off of Powers Blvd, close to everything and a quick drive to our military bases!
Listing Agent
Ashford Realty Group, LLC Brokerage Phone: (719) 574-2227 Listed on: 06/17/2025
Home Details
Home Type
- Single Family
Est. Annual Taxes
- $1,442
Year Built
- Built in 2012
Lot Details
- 3,868 Sq Ft Lot
- Landscaped
- Corner Lot
HOA Fees
- $110 Monthly HOA Fees
Parking
- 2 Car Attached Garage
- Garage Door Opener
- Driveway
Home Design
- Slab Foundation
- Shingle Roof
- Aluminum Siding
Interior Spaces
- 1,651 Sq Ft Home
- 2-Story Property
- Vaulted Ceiling
- Ceiling Fan
- Mountain Views
Kitchen
- <<microwave>>
- Dishwasher
- Disposal
Flooring
- Carpet
- Luxury Vinyl Tile
Bedrooms and Bathrooms
- 3 Bedrooms
Laundry
- Laundry on upper level
- Dryer
- Washer
Location
- Property is near a park
- Property near a hospital
- Property is near schools
- Property is near shops
Schools
- Springs Ranch Elementary School
- Horizon Middle School
- Sand Creek High School
Utilities
- Forced Air Heating and Cooling System
- Heating System Uses Natural Gas
- 220 Volts in Kitchen
- Phone Available
Additional Features
- Ramped or Level from Garage
- Concrete Porch or Patio
Community Details
Overview
- Association fees include covenant enforcement, lawn, trash removal, see show/agent remarks
Recreation
- Fenced Community Pool
- Hiking Trails
Map
Home Values in the Area
Average Home Value in this Area
Tax History
| Year | Tax Paid | Tax Assessment Tax Assessment Total Assessment is a certain percentage of the fair market value that is determined by local assessors to be the total taxable value of land and additions on the property. | Land | Improvement |
|---|---|---|---|---|
| 2025 | $1,441 | $28,240 | -- | -- |
| 2024 | $1,342 | $28,170 | $3,700 | $24,470 |
| 2023 | $1,342 | $28,170 | $3,700 | $24,470 |
| 2022 | $1,207 | $20,710 | $3,340 | $17,370 |
| 2021 | $1,258 | $21,300 | $3,430 | $17,870 |
| 2020 | $1,100 | $18,390 | $2,860 | $15,530 |
| 2019 | $1,088 | $18,390 | $2,860 | $15,530 |
| 2018 | $883 | $14,640 | $2,420 | $12,220 |
| 2017 | $888 | $14,640 | $2,420 | $12,220 |
| 2016 | $757 | $12,300 | $2,360 | $9,940 |
| 2015 | $757 | $12,300 | $2,360 | $9,940 |
| 2014 | $750 | $11,940 | $2,230 | $9,710 |
Property History
| Date | Event | Price | Change | Sq Ft Price |
|---|---|---|---|---|
| 06/17/2025 06/17/25 | For Sale | $420,000 | -- | $254 / Sq Ft |
Purchase History
| Date | Type | Sale Price | Title Company |
|---|---|---|---|
| Warranty Deed | $203,000 | Empire Title/Co Spgs Llc | |
| Warranty Deed | $184,700 | Empire Title Co Springs Llc | |
| Warranty Deed | $170,900 | None Available |
Mortgage History
| Date | Status | Loan Amount | Loan Type |
|---|---|---|---|
| Open | $184,983 | VA | |
| Previous Owner | $188,671 | VA | |
| Previous Owner | $174,574 | VA |
Similar Homes in Colorado Springs, CO
Source: Pikes Peak REALTOR® Services
MLS Number: 6209562
APN: 53293-23-013
- 3865 Falconry Dr
- 3777 Swainson Dr
- 7014 Harrier Dr
- 3836 Tee Shot Dr
- 4126 Fellsland Dr
- 4201 Stonesthrow View
- 6972 Hillock Dr
- 3993 Happy Jack Dr
- 4279 Stonesthrow View
- 4101 Happy Jack Dr
- 7212 Westerner Dr
- 3748 Riviera Grove Unit 101
- 4104 Poplar Brook Dr
- 3747 Riviera Grove Unit 103
- 7239 Westerner Dr
- 4144 Poplar Brook Dr
- 6611 Vistancia Ave
- 3944 Riviera Grove Unit 204
- 6931 Mcewan St
- 6575 Vistancia Ave
- 7668 Mardale Ln
- 4008 Ascendant Dr
- 3732 Riviera Grove Unit 201
- 6672 Mcewan St
- 3846 Pronghorn Meadows Cir
- 7262 Campstool Dr
- 3658 Reindeer Cir
- 3987 Wyedale Way
- 3672 Bareback Dr
- 3618 Pronghorn Meadows Cir
- 7324 Edgebrook Dr
- 4601 Range Creek Dr
- 7220 Grand Cascade Point
- 7220 Leeside View
- 3963 Ryedale Way
- 3978 Patterdale Place
- 3959 Patterdale Place
- 3977 Patterdale Place
- 3923 Patterdale Place
- 3755 Tutt Blvd
