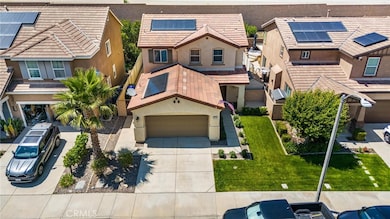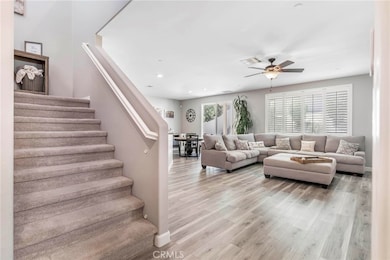
3871 Bur Oak Rd San Bernardino, CA 92407
Rosena Ranch NeighborhoodEstimated payment $4,040/month
Highlights
- Fitness Center
- Updated Kitchen
- Mountain View
- Spa
- Open Floorplan
- Clubhouse
About This Home
Turn-key beauty in Rosena Ranch with FULLY PAID solar—no lease, no loan. This stunning 3-bedroom, 2.5-bathroom home features an open floor plan with upgraded flooring, granite countertops, stainless steel appliances, a custom-built entertainment wall, and a guest powder room downstairs. Enjoy the convenience of a finished 2-car garage with direct access and ample storage. Upstairs you'll find spacious bedrooms, upgraded bathrooms, custom built-in closet systems, and natural light throughout. The backyard offers a peaceful retreat with a nice relaxing patio and no rear neighbors, providing added privacy and serenity—perfect for entertaining or unwinding at the end of the day. Located in the highly desirable Rosena Ranch community, offering resort-style amenities including two pools, spa, kids’ splash pad, clubhouse, fitness center and a sports park with soccer and basketball courts. Quick freeway access and just minutes to Victoria Gardens, Lytle Creek, and nearby hiking trails. Approximate tax rate is 1.5%. HOA is $121 per month. Don’t miss your chance to own in this thriving, amenity-rich neighborhood—schedule your showing today.
Listing Agent
ANOMALY REAL ESTATE Brokerage Phone: 909-552-1316 License #01984975 Listed on: 06/14/2025
Home Details
Home Type
- Single Family
Est. Annual Taxes
- $7,609
Year Built
- Built in 2016
Lot Details
- 5,843 Sq Ft Lot
- Vinyl Fence
- Block Wall Fence
- Landscaped
- Sprinkler System
HOA Fees
- $121 Monthly HOA Fees
Parking
- 2 Car Attached Garage
- Parking Available
- Driveway
Property Views
- Mountain
- Hills
- Neighborhood
Home Design
- Modern Architecture
- Turnkey
- Tile Roof
- Concrete Roof
Interior Spaces
- 1,597 Sq Ft Home
- 2-Story Property
- Open Floorplan
- Built-In Features
- High Ceiling
- Ceiling Fan
- Double Pane Windows
- Family Room with Fireplace
- Dining Room
- Laundry Room
Kitchen
- Updated Kitchen
- Gas Cooktop
- Microwave
- Dishwasher
- Granite Countertops
- Disposal
Flooring
- Carpet
- Laminate
Bedrooms and Bathrooms
- 3 Bedrooms
- All Upper Level Bedrooms
- Remodeled Bathroom
- Dual Vanity Sinks in Primary Bathroom
- Soaking Tub
Home Security
- Carbon Monoxide Detectors
- Fire and Smoke Detector
Outdoor Features
- Spa
- Open Patio
- Exterior Lighting
- Rear Porch
Location
- Suburban Location
Schools
- Carter High School
Utilities
- Central Heating and Cooling System
- Water Heater
- Conventional Septic
Listing and Financial Details
- Tax Lot 275
- Tax Tract Number 168
- Assessor Parcel Number 1116221370000
- Seller Considering Concessions
Community Details
Overview
- Seabreeze Management Association, Phone Number (800) 232-7517
- Foothills
Amenities
- Outdoor Cooking Area
- Picnic Area
- Clubhouse
Recreation
- Community Playground
- Fitness Center
- Community Pool
- Community Spa
- Bike Trail
Security
- Resident Manager or Management On Site
Map
Home Values in the Area
Average Home Value in this Area
Tax History
| Year | Tax Paid | Tax Assessment Tax Assessment Total Assessment is a certain percentage of the fair market value that is determined by local assessors to be the total taxable value of land and additions on the property. | Land | Improvement |
|---|---|---|---|---|
| 2024 | $7,609 | $439,604 | $109,901 | $329,703 |
| 2023 | $7,827 | $430,984 | $107,746 | $323,238 |
| 2022 | $7,431 | $422,533 | $105,633 | $316,900 |
| 2021 | $7,396 | $414,248 | $103,562 | $310,686 |
| 2020 | $7,504 | $410,000 | $102,500 | $307,500 |
| 2019 | $7,054 | $374,441 | $131,055 | $243,386 |
| 2018 | $6,841 | $367,099 | $128,485 | $238,614 |
| 2017 | $6,851 | $359,901 | $125,966 | $233,935 |
| 2016 | $508 | $35,105 | $35,105 | $0 |
Property History
| Date | Event | Price | Change | Sq Ft Price |
|---|---|---|---|---|
| 06/14/2025 06/14/25 | For Sale | $594,900 | +45.1% | $373 / Sq Ft |
| 07/03/2019 07/03/19 | Sold | $410,000 | 0.0% | $257 / Sq Ft |
| 06/03/2019 06/03/19 | Pending | -- | -- | -- |
| 05/31/2019 05/31/19 | For Sale | $410,000 | -- | $257 / Sq Ft |
Purchase History
| Date | Type | Sale Price | Title Company |
|---|---|---|---|
| Grant Deed | -- | Socal Title Company | |
| Grant Deed | $410,000 | Ticor Title Company | |
| Grant Deed | $360,000 | North American Title Co |
Mortgage History
| Date | Status | Loan Amount | Loan Type |
|---|---|---|---|
| Open | $103,140 | Credit Line Revolving | |
| Previous Owner | $389,000 | New Conventional | |
| Previous Owner | $389,500 | New Conventional | |
| Previous Owner | $309,154 | New Conventional |
Similar Homes in the area
Source: California Regional Multiple Listing Service (CRMLS)
MLS Number: IV25133749
APN: 1116-221-37
- 17210 Pioneer Way
- 18026 Crabapple Ct
- 17985 Crabapple Ct
- 17480 Chervil Ln
- 17620 Comfrey Dr
- 3554 Twinberry Ln
- 17938 Caraway Ct
- 3628 Sugarberry Ct
- 3648 Fawn Lily Ln
- 17995 Lacebark Ct
- 17961 Valerian Way
- 18387 Evening Primrose Ln
- 17963 Passionflower Ln
- 4106 Irish Moss Ln
- 17837 Grapevine Ln
- 3849 Obsidian Rd
- 4040 Quartzite Ln
- 3344 Pokeroot Ln
- 3867 Taconite Rd
- 3910 Obsidian Rd
- 3714 Rosena Ranch Rd
- 3978 Scarlet Oak Ct
- 16985 Raven St
- 2539 W Dawnview Dr
- 2619 W Windhaven Dr
- 2429 Crater Ave Unit Main House
- 4800 Citrus Ave
- 3290 N Riverside Ave
- 5536 Pine Leaf Ave
- 16844 Merion Ln
- 5603 Kate Way Unit 1
- 5630 Altamura Way
- 5644 Altamura Way
- 15547 Kings Peak Dr
- 5584 Kate Way Unit 7
- 16042 Olivas St
- 16278 Pablo Creek Ln
- 14701 Reservoir Rd
- 1 Casmalia and N Locust
- 17030 Limestone Ln






