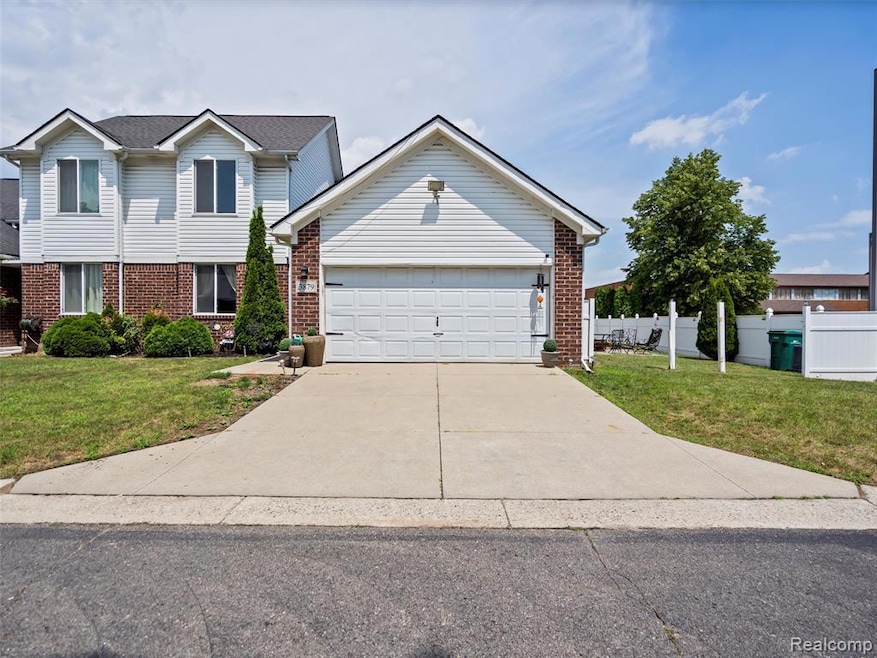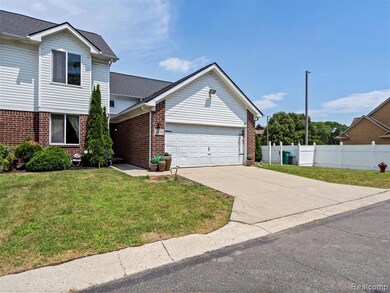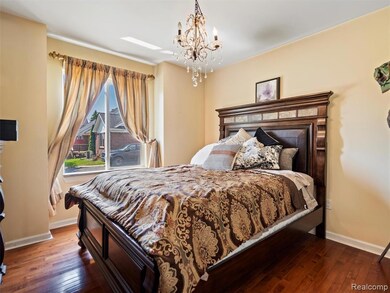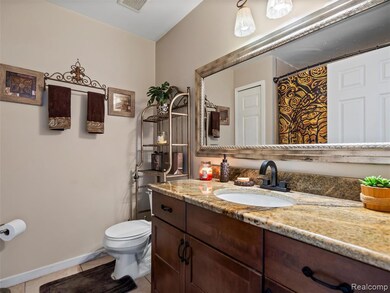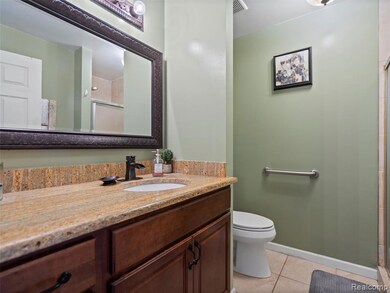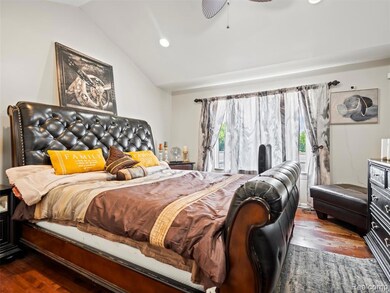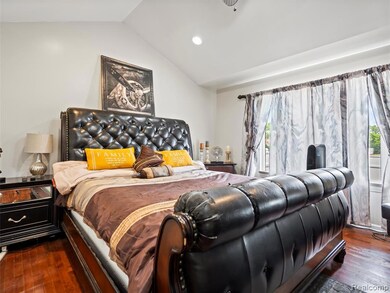
$240,000
- 2 Beds
- 2 Baths
- 1,394 Sq Ft
- 29448 Woodpark Cir
- Warren, MI
Beautiful first-floor ranch condo in Creeks Edge at Heritage Village offering low-maintenance living with a spacious, open layout! Step inside to a bright and airy living room that flows effortlessly into the dining area and kitchen. The roomy kitchen features granite countertops, stainless steel appliances, and plenty of cabinet space. Just off the kitchen, you’ll find a convenient laundry room
Jim Shaffer Good Company
