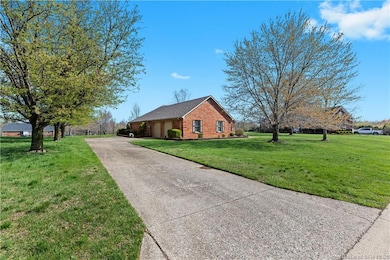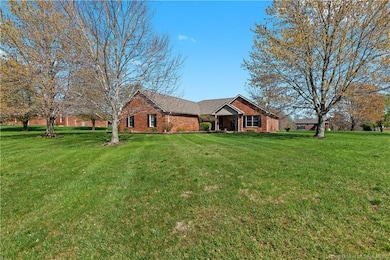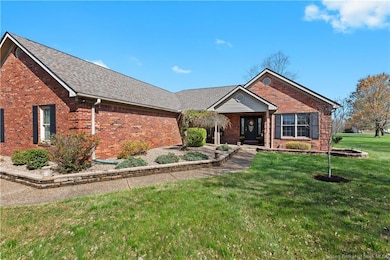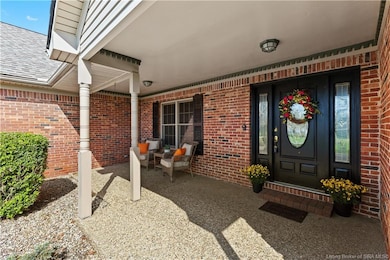
3886 Highland Lake Dr Georgetown, IN 47122
Estimated payment $2,732/month
Highlights
- Hot Property
- Access To Lake
- Open Floorplan
- Georgetown Elementary School Rated A-
- Lake View
- Cathedral Ceiling
About This Home
Welcome to this charming and spacious all-brick one-level home located on a peaceful cul-de-sac—perfect for anyone seeking comfort, space, and a touch of privacy.
Property Features: Over 2,500 square feet of living space, beautifully maintained and move-in ready, 3 generously sized bedrooms, 2 full bathrooms, including a spacious primary suite with a luxurious soaking tub and separate shower, Dedicated home office—ideal for remote work or study, Family room + living room, offering flexibility for both everyday living and entertaining, Large eat-in kitchen with ample cabinet space, granite countertops, and stainless steel appliances, Stunning vaulted and tray ceilings, and elegant hardwood flooring throughout main areas, Cozy fireplace with custom built-ins in the family room, Screened-in porch for relaxing evenings overlooking the expansive backyard, Private patio area with raised garden beds, fire pit, and room for outdoor dining, Welcoming covered front porch with seating area, Laundry/mudroom with washer/dryer and utility sink, Situated on a large, beautifully landscaped lot, this home offers a peaceful suburban lifestyle while still being close to everything you need.
$300 annual HOA fee includes access to a private 6+ acre lake with walking easement around it, tennis courts, & basketball court adding even more value and enjoyment to this fantastic community.
No current homestead deduction, new homeowners will cut taxes in half with the use of home as primary residence
Listing Agent
Schuler Bauer Real Estate Services ERA Powered (N License #RB14042235 Listed on: 07/01/2025

Home Details
Home Type
- Single Family
Est. Annual Taxes
- $6,035
Year Built
- Built in 1997
Lot Details
- 0.89 Acre Lot
- Cul-De-Sac
- Landscaped
HOA Fees
- $25 Monthly HOA Fees
Parking
- 2 Car Attached Garage
- Garage Door Opener
- Off-Street Parking
Property Views
- Lake
- Park or Greenbelt
Home Design
- Poured Concrete
- Frame Construction
Interior Spaces
- 2,543 Sq Ft Home
- 1-Story Property
- Open Floorplan
- Cathedral Ceiling
- Ceiling Fan
- 1 Fireplace
- Formal Dining Room
- Den
- Screened Porch
- First Floor Utility Room
- Crawl Space
Kitchen
- Oven or Range
- <<microwave>>
- Dishwasher
- Disposal
Bedrooms and Bathrooms
- 3 Bedrooms
- Split Bedroom Floorplan
- 2 Full Bathrooms
Outdoor Features
- Access To Lake
- Patio
- Exterior Lighting
Utilities
- Forced Air Heating and Cooling System
- The lake is a source of water for the property
- Electric Water Heater
- Water Softener
- On Site Septic
Listing and Financial Details
- Assessor Parcel Number 220202100088000002
Map
Home Values in the Area
Average Home Value in this Area
Tax History
| Year | Tax Paid | Tax Assessment Tax Assessment Total Assessment is a certain percentage of the fair market value that is determined by local assessors to be the total taxable value of land and additions on the property. | Land | Improvement |
|---|---|---|---|---|
| 2024 | $5,418 | $371,500 | $60,100 | $311,400 |
| 2023 | $5,418 | $328,200 | $60,100 | $268,100 |
| 2022 | $2,814 | $326,100 | $60,100 | $266,000 |
| 2021 | $2,568 | $301,600 | $60,100 | $241,500 |
| 2020 | $2,157 | $262,500 | $60,100 | $202,400 |
| 2019 | $1,823 | $234,600 | $60,100 | $174,500 |
| 2018 | $1,400 | $191,200 | $60,100 | $131,100 |
| 2017 | $1,684 | $208,100 | $60,100 | $148,000 |
| 2016 | $1,530 | $226,800 | $60,100 | $166,700 |
| 2014 | $1,741 | $203,400 | $60,100 | $143,300 |
| 2013 | -- | $200,400 | $60,100 | $140,300 |
Property History
| Date | Event | Price | Change | Sq Ft Price |
|---|---|---|---|---|
| 07/01/2025 07/01/25 | For Sale | $399,000 | +69.8% | $157 / Sq Ft |
| 07/11/2016 07/11/16 | Sold | $235,000 | -2.0% | $92 / Sq Ft |
| 06/11/2016 06/11/16 | Pending | -- | -- | -- |
| 06/09/2016 06/09/16 | For Sale | $239,900 | -- | $94 / Sq Ft |
Purchase History
| Date | Type | Sale Price | Title Company |
|---|---|---|---|
| Warranty Deed | -- | Kemp Title Agency Llc | |
| Deed | -- | None Available |
Mortgage History
| Date | Status | Loan Amount | Loan Type |
|---|---|---|---|
| Open | $188,000 | New Conventional | |
| Previous Owner | $36,350 | New Conventional | |
| Previous Owner | $166,400 | New Conventional | |
| Previous Owner | $125,000 | Credit Line Revolving | |
| Previous Owner | $50,000 | Credit Line Revolving | |
| Previous Owner | $167,000 | Purchase Money Mortgage | |
| Previous Owner | $50,000 | New Conventional |
About the Listing Agent

Licensed in 2013,born and raised in Southern Indiana, Matt is a graduate of Indiana University’s Kelly School of Business. His passion and knowledge of the Region and being licensed in Indiana and Kentucky have allowed his leadership to shine. He oversees all transactions and directs his entire Real Estate team. He is dedicated to both the clients and the region he serves.
Matt's Other Listings
Source: Southern Indiana REALTORS® Association
MLS Number: 202509168
APN: 22-02-02-100-088.000-002
- 4236 Evans Jacobi Rd
- 1 +/- AC Cooks Mill Rd
- 9605 Cooks Mill Rd
- 4473 Alonzo Smith Rd
- 4.028 +/- AC Old Hancock Rd
- 7004 - LOT 919 Mitsch Ln
- 7003- LOT 970 Mitsch Ln
- 7002 - LOT 918 Mitsch Ln
- 7005- LOT 969 Mitsch Ln
- 7013 Dylan (Lot 418) Cir
- 8031 Hudson Ln
- 6101 Partridge Place
- 8056 Hudson Ln
- 6216 Covey Ct
- 1031 Oskin Dr Unit 227
- 1027 Oskin Dr Unit 225
- 1015 Oskin Dr
- 9410 Wolfe Cemetery Rd
- 9070 State Road 64
- 9375 State Road 64
- 1744 Kepley Rd Unit 1744 Kepley Rd
- 8945 High St
- 8955 High St
- 6717 Highway 150
- 978 Chisholm Trail
- 1151 Knob Hill Blvd
- 481 Yenowine Ln
- 100 Mills Ln
- 2615-2715 Green Valley Rd
- 2406 Green Valley
- 2618 Linda Dr
- 2402 Stover Dr
- 1900 Bono Rd
- 4305 Reas Ln
- 508 Kent Dr
- 718 Academy Dr
- 712 Mount Tabor Rd Unit 1
- 600 Country Club Dr
- 2313 Grant Line Rd
- 1810 Graybrook Ln





