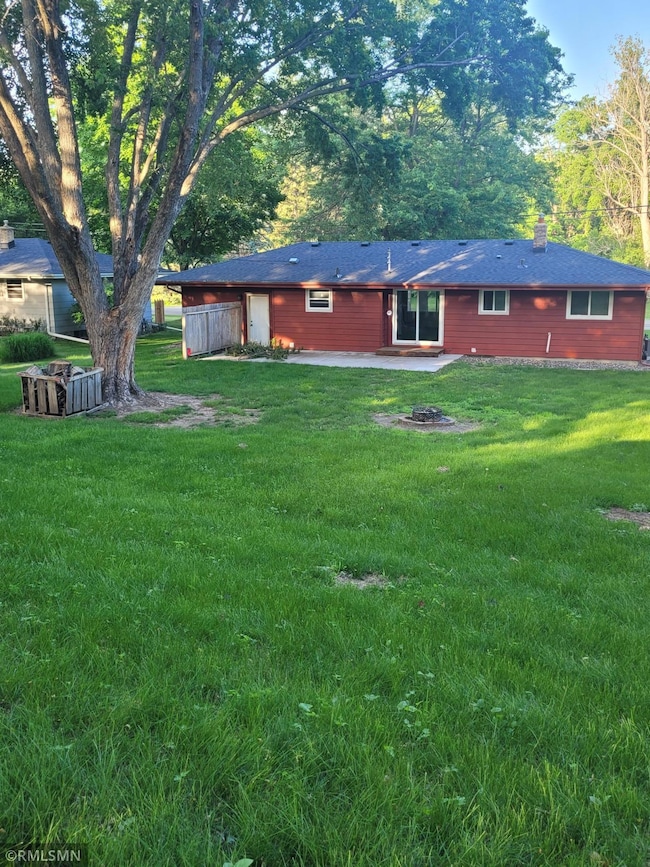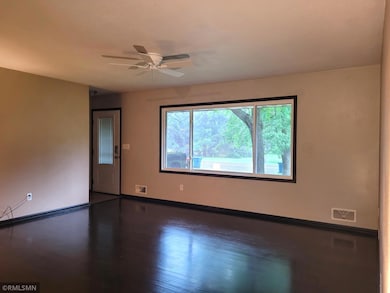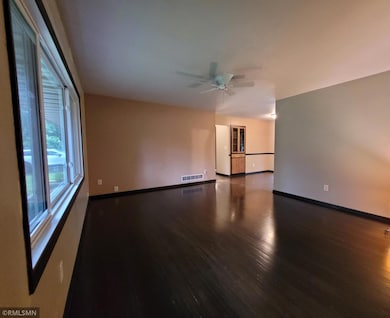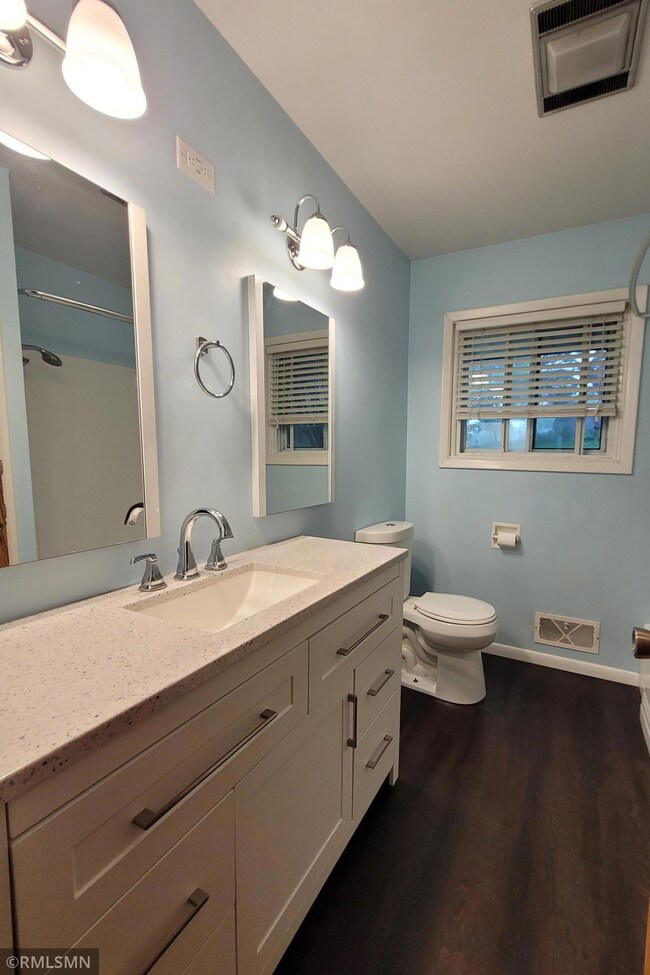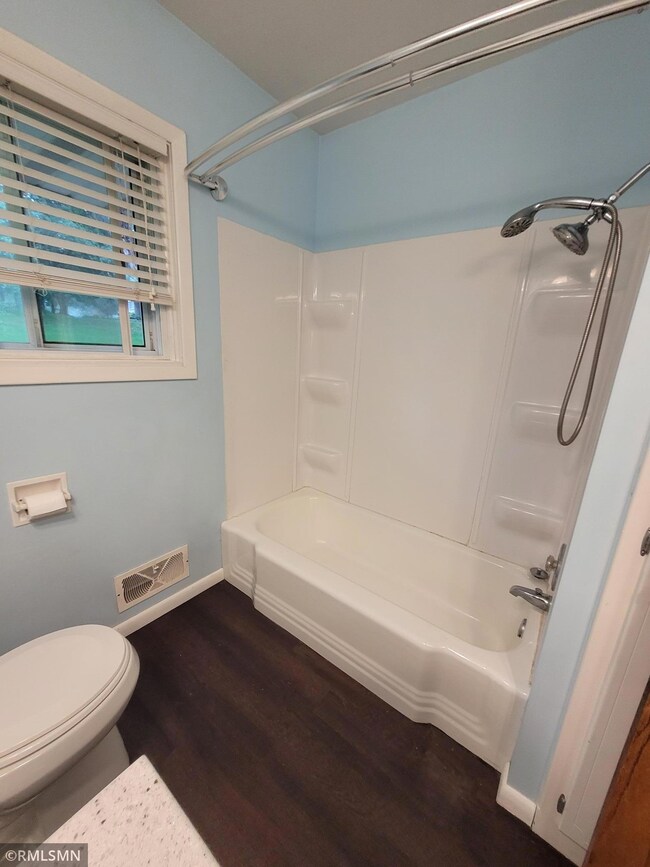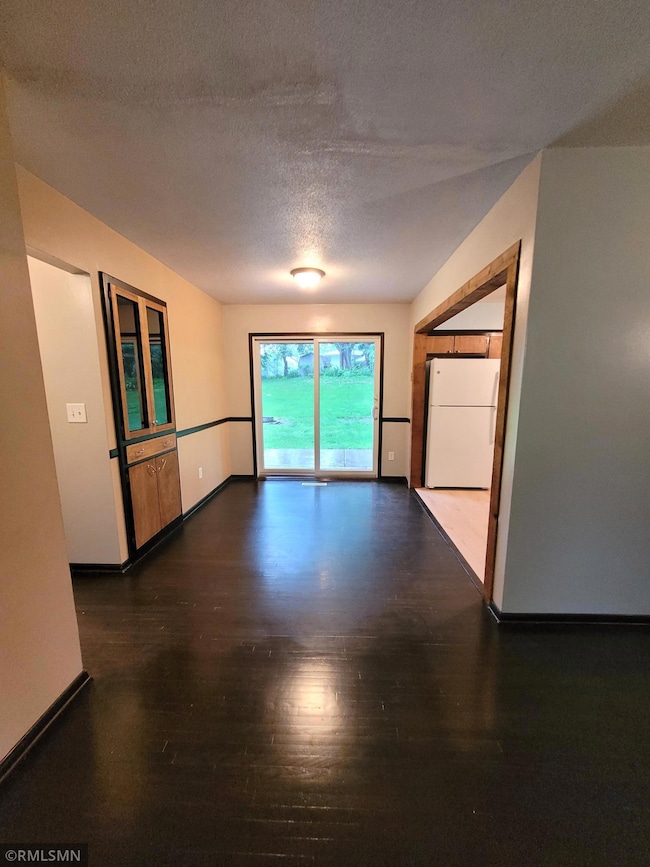
3891 E Century Ave N White Bear Lake, MN 55110
Estimated payment $2,124/month
Highlights
- No HOA
- 1 Car Attached Garage
- Patio
- The kitchen features windows
- Walk-In Closet
- Living Room
About This Home
This 4 bedroom, 2 bath rambler with a large back yard, is located in the Birchwood Village Area on the Southwest side of White Bear Lake. With public beaches only blocks away and a 5 minute drive to downtown Willernie businesses. New roof in 2022, new bedroom and living room windows 2022 and updated kitchen flooring. New 28 X 14 patio out back with wiring for a hot tub set up and ready to go. Updated utilities and main floor bathroom.
Home Details
Home Type
- Single Family
Est. Annual Taxes
- $3,891
Year Built
- Built in 1963
Lot Details
- 0.25 Acre Lot
- Lot Dimensions are 75 x 148
Parking
- 1 Car Attached Garage
- Parking Storage or Cabinetry
- Garage Door Opener
Home Design
- Pitched Roof
- Architectural Shingle Roof
Interior Spaces
- 1-Story Property
- Family Room
- Living Room
- Dining Room
- Utility Room
Kitchen
- Range
- The kitchen features windows
Bedrooms and Bathrooms
- 4 Bedrooms
- Walk-In Closet
Laundry
- Dryer
- Washer
Partially Finished Basement
- Sump Pump
- Drain
- Basement Window Egress
Outdoor Features
- Patio
Utilities
- Forced Air Heating and Cooling System
- 150 Amp Service
- Cable TV Available
Community Details
- No Home Owners Association
- Eastwood Manor Subdivision
Listing and Financial Details
- Assessor Parcel Number 253022140103
Map
Home Values in the Area
Average Home Value in this Area
Tax History
| Year | Tax Paid | Tax Assessment Tax Assessment Total Assessment is a certain percentage of the fair market value that is determined by local assessors to be the total taxable value of land and additions on the property. | Land | Improvement |
|---|---|---|---|---|
| 2023 | $3,816 | $297,900 | $79,200 | $218,700 |
| 2022 | $3,192 | $298,400 | $79,200 | $219,200 |
| 2021 | $3,248 | $250,200 | $79,200 | $171,000 |
| 2020 | $2,774 | $247,800 | $79,200 | $168,600 |
| 2019 | $2,226 | $212,900 | $79,200 | $133,700 |
| 2018 | $2,048 | $187,100 | $79,200 | $107,900 |
| 2017 | $2,032 | $178,400 | $79,200 | $99,200 |
| 2016 | $1,812 | $0 | $0 | $0 |
| 2015 | $1,906 | $151,500 | $74,400 | $77,100 |
| 2014 | $1,952 | $0 | $0 | $0 |
Property History
| Date | Event | Price | Change | Sq Ft Price |
|---|---|---|---|---|
| 07/24/2025 07/24/25 | Pending | -- | -- | -- |
| 06/25/2025 06/25/25 | For Sale | $325,000 | -- | $180 / Sq Ft |
Purchase History
| Date | Type | Sale Price | Title Company |
|---|---|---|---|
| Limited Warranty Deed | $240,000 | Network Title Inc | |
| Warranty Deed | $240,000 | Network Title Inc | |
| Warranty Deed | $165,000 | -- |
Mortgage History
| Date | Status | Loan Amount | Loan Type |
|---|---|---|---|
| Open | $207,750 | New Conventional | |
| Closed | $180,000 | New Conventional |
Similar Homes in the area
Source: NorthstarMLS
MLS Number: 6744907
APN: 25-30-22-14-0103
- 3973 Birch Knoll Dr
- 2624 Stacker Blvd
- 150 Cedar St
- 656 Mina Ct
- 2569 Stacker Blvd
- 2721 Mayfair Ct
- 356 James Ct
- 2649 Riviera Dr S
- 2531 Mayfair Ave
- 3532 Rolling View Dr
- 864 Woodland Ct
- 164 Wedgewood Dr
- 2515 Jansen Ave
- 2501 Jansen Ave
- 4070 Lakehill Cir
- 3639 Prairie Rd
- XXXX Glen Oaks Ave
- 285 Old Wildwood Rd
- 3791 Saint Regis Dr
- 3796 Mcknight Rd N

