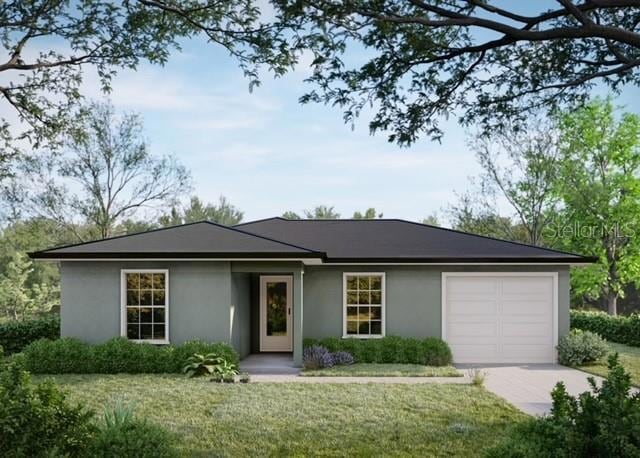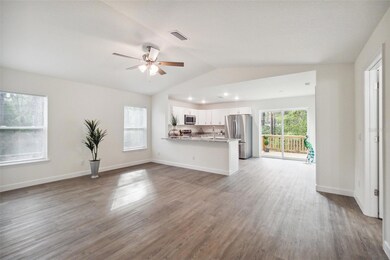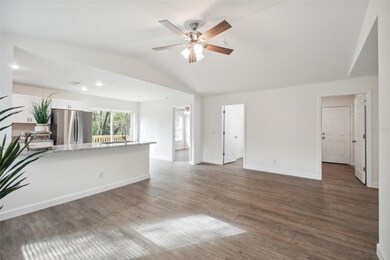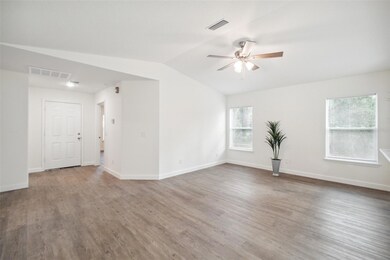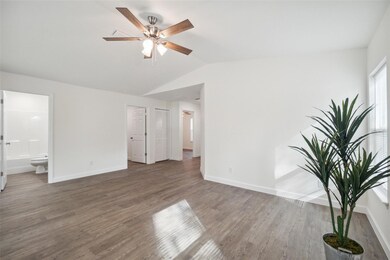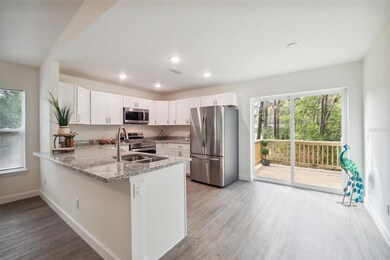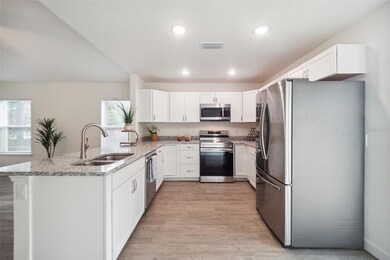
38934 Merrell Ave Umatilla, FL 32784
Estimated payment $1,666/month
Highlights
- Under Construction
- No HOA
- 1 Car Attached Garage
- Open Floorplan
- Family Room Off Kitchen
- Eat-In Kitchen
About This Home
Under Construction. Come discover this BRAND NEW site built home and fall in love! This 3 Bedroom 2 Bathroom house features an open concept floor plan with vinyl plank flooring throughout, a kitchen equipped with stainless steel appliances Refrigerator, Dishwasher, Range, Microwave, Sink Disposal. Inside Laundry Room with a Washer and Dryer Included. A Primary bedroom with a walk-in closet and spacious Primary bathroom. This wonderful home is under construction and ready for you to make it your own! See it for yourself and be amazed. Expected completion date end of June 2025
Listing Agent
DALTON WADE INC Brokerage Phone: 888-668-8283 License #3260703 Listed on: 02/20/2025

Home Details
Home Type
- Single Family
Est. Annual Taxes
- $745
Year Built
- Built in 2025 | Under Construction
Lot Details
- 0.28 Acre Lot
- East Facing Home
- Level Lot
- Property is zoned R-6
Parking
- 1 Car Attached Garage
Home Design
- Home is estimated to be completed on 6/30/25
- Slab Foundation
- Shingle Roof
- Block Exterior
- Stucco
Interior Spaces
- 1,215 Sq Ft Home
- Open Floorplan
- Ceiling Fan
- Window Treatments
- Sliding Doors
- Family Room Off Kitchen
- Living Room
- Luxury Vinyl Tile Flooring
Kitchen
- Eat-In Kitchen
- Range
- Microwave
- Ice Maker
- Dishwasher
- Disposal
Bedrooms and Bathrooms
- 3 Bedrooms
- Walk-In Closet
- 2 Full Bathrooms
Laundry
- Laundry in unit
- Dryer
- Washer
Utilities
- Central Heating and Cooling System
- Electric Water Heater
- Septic Tank
Community Details
- No Home Owners Association
- Built by 3D Builder LLC
- Unity Tree Model
Listing and Financial Details
- Visit Down Payment Resource Website
- Assessor Parcel Number 24-18-26-0002-000-00500
Map
Home Values in the Area
Average Home Value in this Area
Tax History
| Year | Tax Paid | Tax Assessment Tax Assessment Total Assessment is a certain percentage of the fair market value that is determined by local assessors to be the total taxable value of land and additions on the property. | Land | Improvement |
|---|---|---|---|---|
| 2025 | $396 | $36,806 | $36,806 | -- |
| 2024 | $396 | $36,806 | $36,806 | -- |
| 2023 | $396 | $12,760 | $12,760 | $0 |
| 2022 | $364 | $12,857 | $12,760 | $97 |
| 2021 | $356 | $12,760 | $12,760 | $0 |
| 2020 | $371 | $12,740 | $0 | $0 |
| 2019 | $361 | $12,740 | $0 | $0 |
| 2018 | $337 | $12,740 | $0 | $0 |
| 2017 | $313 | $12,740 | $0 | $0 |
| 2016 | $313 | $12,740 | $0 | $0 |
| 2015 | $314 | $12,740 | $0 | $0 |
| 2014 | $261 | $5,096 | $0 | $0 |
Property History
| Date | Event | Price | Change | Sq Ft Price |
|---|---|---|---|---|
| 06/17/2025 06/17/25 | Pending | -- | -- | -- |
| 02/20/2025 02/20/25 | For Sale | $289,900 | -- | $239 / Sq Ft |
Purchase History
| Date | Type | Sale Price | Title Company |
|---|---|---|---|
| Public Action Common In Florida Clerks Tax Deed Or Tax Deeds Or Property Sold For Taxes | $20,600 | None Listed On Document |
Mortgage History
| Date | Status | Loan Amount | Loan Type |
|---|---|---|---|
| Open | $100,000 | Balloon |
Similar Homes in Umatilla, FL
Source: Stellar MLS
MLS Number: O6279260
APN: 24-18-26-0002-000-00500
- 38905 Pine St
- 200 Devault St Unit 152
- 200 Devault St Unit 113
- 200 Devault St Unit 61
- 104 Turtle Run
- 106 Turtle Run
- 1020 Bear Hammock Dr
- 1028 Bear Hammock Dr
- 1036 Bear Hammock Dr
- 1032 Bear Hammock Dr
- 1012 Bear Hammock Dr
- 4 Cayman Cir
- 0 State Road 19 Unit O5924960
- 203 Bull Frog Ln
- 183 Amberwood Way
- 187 Amberwood Way
- 191 Amberwood Way
- 179 Amberwood Way
- 175 Amberwood Way
- 984 Amberwood Way
