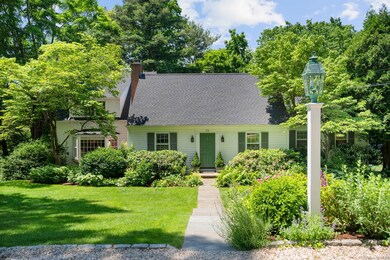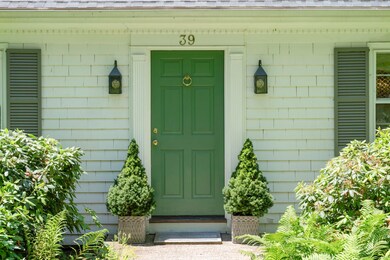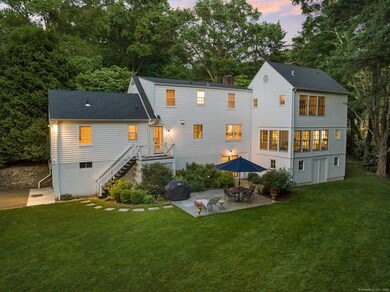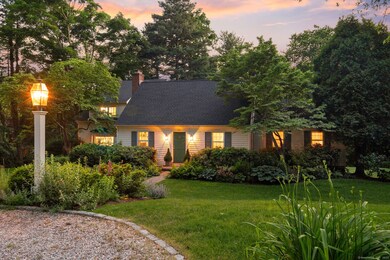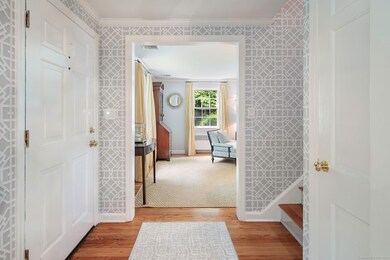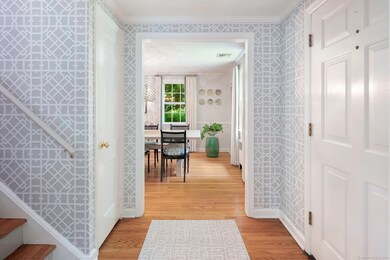
39 Briar Brae Rd Darien, CT 06820
Estimated payment $11,454/month
Highlights
- Beach Access
- Cape Cod Architecture
- Attic
- Holmes Elementary School Rated A
- Deck
- 1 Fireplace
About This Home
Welcome to 39 Briar Brae Road, Darien 3200 sq ft , Nestled in a sought-after cul-de-sac neighborhood, this sun-drenched home offers a versatile and comfortable floor plan perfect for modern living. The first floor features a formal dining room just off the updated kitchen, a spacious living room, comfortable family room, sunroom, and a convenient first-floor bedroom with full bath. Upstairs, you'll find three generously sized bedrooms, including a serene primary suite with en-suite bath. The renovated lower level is a standout, complete with a kitchenette, laundry area, and flexible space ideal for a home gym, playroom, media room-or all three-plus ample storage. Step outside to enjoy the beautifully landscaped .62-acre yard, filled with mature plantings and vibrant perennial gardens. All this, with easy access to Darien's train stations, top-rated schools, all new town center, and beaches. A home not to be missed!
Home Details
Home Type
- Single Family
Est. Annual Taxes
- $14,831
Year Built
- Built in 1955
Lot Details
- 0.62 Acre Lot
- Sloped Lot
- Property is zoned R12
Home Design
- Cape Cod Architecture
- Concrete Foundation
- Frame Construction
- Asphalt Shingled Roof
- Shingle Siding
- Masonry
Interior Spaces
- 1 Fireplace
- Attic or Crawl Hatchway Insulated
Kitchen
- Oven or Range
- Dishwasher
Bedrooms and Bathrooms
- 4 Bedrooms
- 3 Full Bathrooms
Laundry
- Dryer
- Washer
Finished Basement
- Heated Basement
- Walk-Out Basement
- Basement Fills Entire Space Under The House
- Garage Access
- Basement Storage
Parking
- 1 Car Garage
- Parking Deck
Outdoor Features
- Beach Access
- Deck
Location
- Property is near shops
- Property is near a golf course
Schools
- Holmes Elementary School
- Middlesex School
- Darien High School
Utilities
- Central Air
- Hot Water Heating System
- Heating System Uses Propane
- Hot Water Circulator
- Fuel Tank Located in Ground
Listing and Financial Details
- Assessor Parcel Number 105859
Map
Home Values in the Area
Average Home Value in this Area
Tax History
| Year | Tax Paid | Tax Assessment Tax Assessment Total Assessment is a certain percentage of the fair market value that is determined by local assessors to be the total taxable value of land and additions on the property. | Land | Improvement |
|---|---|---|---|---|
| 2024 | $14,074 | $958,090 | $672,490 | $285,600 |
| 2023 | $12,417 | $705,110 | $480,340 | $224,770 |
| 2022 | $12,149 | $705,110 | $480,340 | $224,770 |
| 2021 | $11,874 | $705,110 | $480,340 | $224,770 |
| 2020 | $2,869 | $705,110 | $480,340 | $224,770 |
| 2019 | $11,613 | $705,110 | $480,340 | $224,770 |
| 2018 | $6,706 | $680,960 | $450,030 | $230,930 |
| 2017 | $2,842 | $680,960 | $450,030 | $230,930 |
| 2016 | $10,739 | $680,960 | $450,030 | $230,930 |
| 2015 | $10,453 | $680,960 | $450,030 | $230,930 |
| 2014 | $10,221 | $680,960 | $450,030 | $230,930 |
Property History
| Date | Event | Price | Change | Sq Ft Price |
|---|---|---|---|---|
| 05/18/2025 05/18/25 | Pending | -- | -- | -- |
| 05/06/2025 05/06/25 | For Sale | $1,850,000 | -- | $571 / Sq Ft |
Purchase History
| Date | Type | Sale Price | Title Company |
|---|---|---|---|
| Warranty Deed | $755,000 | -- | |
| Warranty Deed | $530,000 | -- | |
| Deed | $445,000 | -- | |
| Deed | $463,320 | -- |
Mortgage History
| Date | Status | Loan Amount | Loan Type |
|---|---|---|---|
| Open | $770,000 | Adjustable Rate Mortgage/ARM | |
| Closed | $770,000 | Adjustable Rate Mortgage/ARM | |
| Closed | $725,000 | Adjustable Rate Mortgage/ARM |
Similar Homes in the area
Source: SmartMLS
MLS Number: 24090691
APN: DARI-000029-000000-000015
- 4 Echo Dr
- 225 Hoyt St
- 178 Christie Hill Rd
- 19 Stephanie Ln
- 259 Knickerbocker Ave
- 85 Camp Ave Unit 7K
- 85 Camp Ave Unit 7I
- 85 Camp Ave Unit 18D
- 85 Camp Ave Unit 11J
- 11 Greenwood Ave
- 12 Abbey Rd
- 165 Woodbury Ave
- 78 Elizabeth Ave
- 326 Hollow Tree Ridge Rd
- 154 Holmes Ave
- 14 Overlook Place
- 300 Hollow Tree Ridge Rd
- 42 Woodledge Rd
- 37 Columbus Place Unit 2
- 1095 Hope St Unit B

