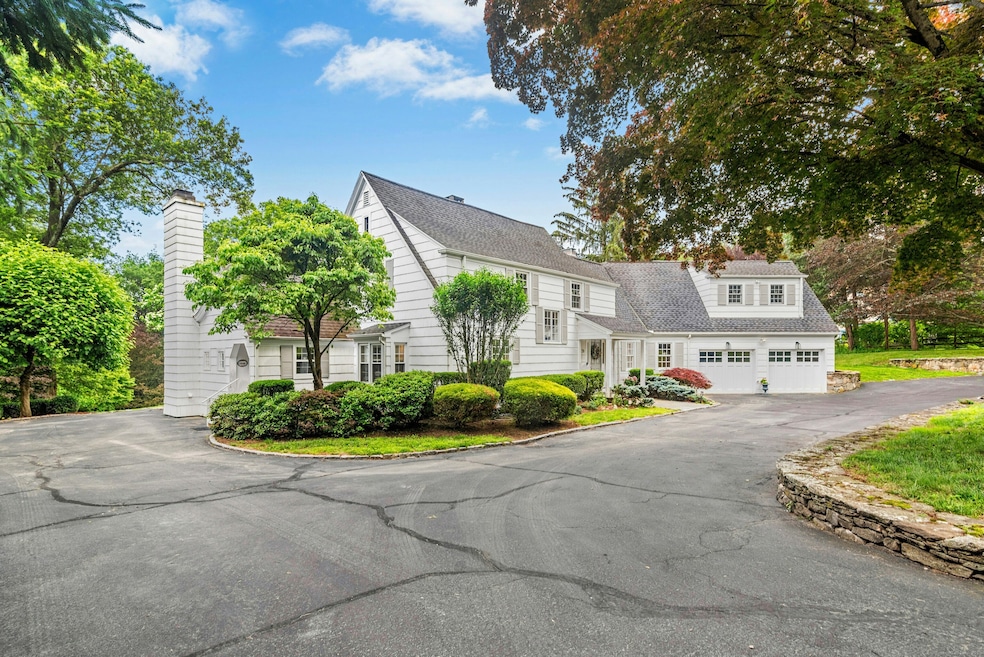
39 Campbell Rd Fairfield, CT 06824
Greenfield Hill NeighborhoodEstimated payment $9,635/month
Highlights
- Beach Access
- In Ground Pool
- Attic
- Dwight Elementary School Rated A
- Colonial Architecture
- 4 Fireplaces
About This Home
Located in one of Greenfield Hill's premier locations on a private cul-de-sac, this 1920's 10RM,5BR,3/1BTH COL combines Classic architecture with Spacious Living! Hdwd Floors accent FOYER opening to LR w/fplc & DR w/Blt-ins. Lg KIT w/granite c-tops & French drs lead to FAMRM w/vlt Ceiling, fplc & sliders to 4-Season SUNROOM overlooking spectacular prvt yard, stone Patio & Pool. A quiet DEN features fplc, blt-ins & wet bar. Stunning Primary Suite w/Fplc, adjoining RM-Size Closet, LG Primary BTH & 1st flr Laundry complete MAIN Level. Upstairs has 4BRS including Guest Suite w/prvt bth, MAIN BATH, Cedar closet & 3 add'l BRs w/hdwd flrs thru-out. This gracious Lower Greenfield Hill COL sited on a park-like setting has space for Everyone! Welcome Home!
Listing Agent
Berkshire Hathaway NE Prop. License #RES.0758084 Listed on: 06/24/2025

Home Details
Home Type
- Single Family
Est. Annual Taxes
- $17,866
Year Built
- Built in 1927
Lot Details
- 1.65 Acre Lot
- Property is zoned AAA
Parking
- 2 Car Garage
Home Design
- Colonial Architecture
- Concrete Foundation
- Frame Construction
- Asphalt Shingled Roof
- Wood Siding
- Shingle Siding
- Masonry
Interior Spaces
- 4,033 Sq Ft Home
- 4 Fireplaces
- Basement Fills Entire Space Under The House
- Walkup Attic
Kitchen
- Built-In Oven
- Gas Cooktop
- Dishwasher
Bedrooms and Bathrooms
- 5 Bedrooms
Laundry
- Laundry on main level
- Dryer
- Washer
Outdoor Features
- In Ground Pool
- Beach Access
Schools
- Dwight Elementary School
- Fairfield Ludlowe High School
Utilities
- Central Air
- Cooling System Mounted In Outer Wall Opening
- Heating System Uses Gas
- Hydro-Air Heating System
- Gas Available at Street
Listing and Financial Details
- Assessor Parcel Number 130352
Map
Home Values in the Area
Average Home Value in this Area
Tax History
| Year | Tax Paid | Tax Assessment Tax Assessment Total Assessment is a certain percentage of the fair market value that is determined by local assessors to be the total taxable value of land and additions on the property. | Land | Improvement |
|---|---|---|---|---|
| 2025 | $17,866 | $629,300 | $314,370 | $314,930 |
| 2024 | $17,557 | $629,300 | $314,370 | $314,930 |
| 2023 | $17,312 | $629,300 | $314,370 | $314,930 |
| 2022 | $17,142 | $629,300 | $314,370 | $314,930 |
| 2021 | $16,979 | $629,300 | $314,370 | $314,930 |
| 2020 | $20,135 | $751,590 | $381,360 | $370,230 |
| 2019 | $20,135 | $751,590 | $381,360 | $370,230 |
| 2018 | $19,812 | $751,590 | $381,360 | $370,230 |
| 2017 | $19,406 | $751,590 | $381,360 | $370,230 |
| 2016 | $19,128 | $751,590 | $381,360 | $370,230 |
| 2015 | $19,531 | $787,850 | $399,980 | $387,870 |
| 2014 | $19,224 | $787,850 | $399,980 | $387,870 |
Property History
| Date | Event | Price | Change | Sq Ft Price |
|---|---|---|---|---|
| 07/11/2025 07/11/25 | Pending | -- | -- | -- |
| 06/24/2025 06/24/25 | For Sale | $1,475,000 | +51.3% | $366 / Sq Ft |
| 06/04/2018 06/04/18 | Sold | $975,000 | -10.6% | $242 / Sq Ft |
| 05/04/2018 05/04/18 | Pending | -- | -- | -- |
| 04/20/2018 04/20/18 | Price Changed | $1,090,000 | -8.8% | $270 / Sq Ft |
| 02/20/2018 02/20/18 | For Sale | $1,195,000 | -- | $296 / Sq Ft |
Purchase History
| Date | Type | Sale Price | Title Company |
|---|---|---|---|
| Deed | -- | None Available | |
| Deed | -- | None Available | |
| Deed | $975,000 | -- | |
| Deed | $975,000 | -- |
Mortgage History
| Date | Status | Loan Amount | Loan Type |
|---|---|---|---|
| Previous Owner | $310,000 | No Value Available | |
| Previous Owner | $275,000 | No Value Available | |
| Previous Owner | $235,400 | No Value Available | |
| Previous Owner | $205,800 | No Value Available |
Similar Homes in the area
Source: SmartMLS
MLS Number: 24105950
APN: FAIR-000174-000000-000046
- 2683 Bronson Rd
- 41 Cherry Ln
- 1846 Mill Plain Rd
- 225 Dunham Rd
- 750 Burr St
- 11 Twin Brooks Ln
- 135 Warner Hill Rd
- 60 Walbin Ct
- 210 Carroll Rd
- 1207 Stillson Rd
- 47 Trillium Cir
- 1477 Mill Plain Rd
- 2959 Congress St
- 3663 Congress St
- 142 Trillium Rd
- 59 Thornhill Rd
- 127 College Park Dr
- 1331 Mill Plain Rd
- 142 Doreen Dr
- 2821 Congress St






